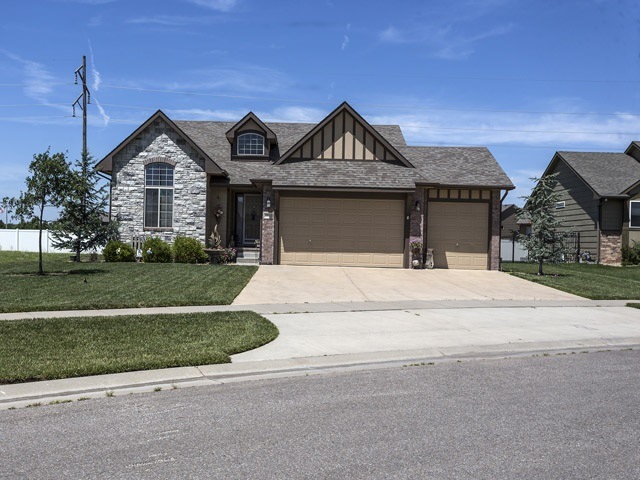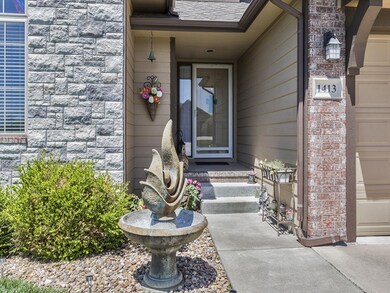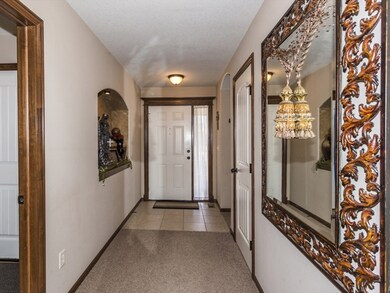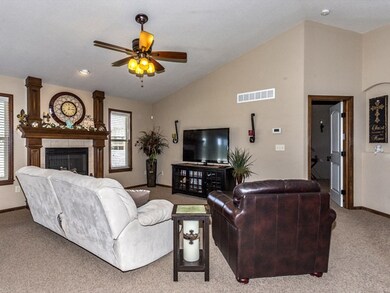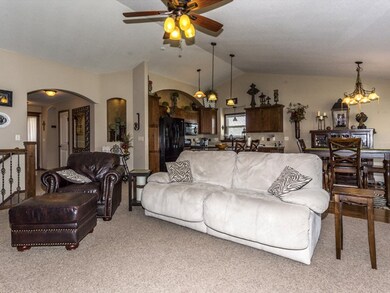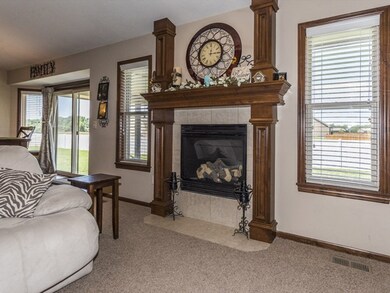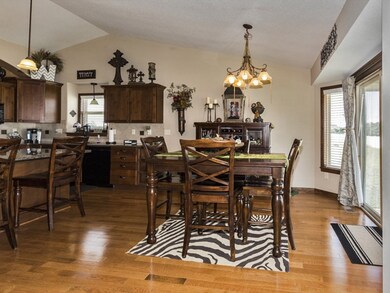
1413 N Kentucky Ln Wichita, KS 67235
Far West Wichita NeighborhoodHighlights
- Community Lake
- Vaulted Ceiling
- Wood Flooring
- Maize South Elementary School Rated A-
- Ranch Style House
- Covered Patio or Porch
About This Home
As of May 2025Unique home with a great open floor plan in Maize School District. Open and spacious kitchen and living room great for entertaining. Kitchen features beautiful granite counter tops, custom knotty alder cabinetry, a six foot counter height island and wood flooring. There is ceramic tile in both bathrooms and master bath has dual vanities and corner tub and separate shower. Several beautiful art niches through the home with faux painting to accent special pieces. Nice mud room with lots of storage off the garage. The basement has over 1400 square feet of unfinished space with roughed in bathroom and framed bedroom. Room for large family room, wet bar, bedroom and office or 5th non conforming bedroom.
Last Agent to Sell the Property
Berkshire Hathaway PenFed Realty License #SP00231466 Listed on: 06/26/2015
Home Details
Home Type
- Single Family
Est. Annual Taxes
- $2,334
Year Built
- Built in 2008
Lot Details
- 9,960 Sq Ft Lot
- Fenced
- Sprinkler System
HOA Fees
- $15 Monthly HOA Fees
Home Design
- Ranch Style House
- Frame Construction
- Composition Roof
Interior Spaces
- 1,504 Sq Ft Home
- Vaulted Ceiling
- Ceiling Fan
- Gas Fireplace
- Window Treatments
- Family Room with Fireplace
- Wood Flooring
- Storm Doors
- 220 Volts In Laundry
Kitchen
- Breakfast Bar
- Oven or Range
- Plumbed For Gas In Kitchen
- Microwave
- Dishwasher
- Kitchen Island
- Disposal
Bedrooms and Bathrooms
- 3 Bedrooms
- Split Bedroom Floorplan
- Walk-In Closet
- Separate Shower in Primary Bathroom
Unfinished Basement
- Basement Fills Entire Space Under The House
- Laundry in Basement
Parking
- 3 Car Attached Garage
- Garage Door Opener
Outdoor Features
- Covered Patio or Porch
- Outdoor Storage
Schools
- Maize
Utilities
- Forced Air Heating and Cooling System
- Heating System Uses Gas
Community Details
- Association fees include gen. upkeep for common ar
- $100 HOA Transfer Fee
- Cheryls Hollow Subdivision
- Community Lake
- Greenbelt
Listing and Financial Details
- Assessor Parcel Number 20173-141-11-0-42-10-004.00
Ownership History
Purchase Details
Purchase Details
Home Financials for this Owner
Home Financials are based on the most recent Mortgage that was taken out on this home.Purchase Details
Home Financials for this Owner
Home Financials are based on the most recent Mortgage that was taken out on this home.Purchase Details
Home Financials for this Owner
Home Financials are based on the most recent Mortgage that was taken out on this home.Similar Homes in Wichita, KS
Home Values in the Area
Average Home Value in this Area
Purchase History
| Date | Type | Sale Price | Title Company |
|---|---|---|---|
| Warranty Deed | -- | Security 1St Title | |
| Warranty Deed | -- | Security 1St Title | |
| Warranty Deed | -- | Security 1St Title | |
| Warranty Deed | -- | Multiple |
Mortgage History
| Date | Status | Loan Amount | Loan Type |
|---|---|---|---|
| Previous Owner | $30,000 | Stand Alone Second | |
| Previous Owner | $174,500 | New Conventional | |
| Previous Owner | $167,810 | New Conventional | |
| Previous Owner | $161,955 | FHA | |
| Previous Owner | $147,950 | Unknown |
Property History
| Date | Event | Price | Change | Sq Ft Price |
|---|---|---|---|---|
| 05/01/2025 05/01/25 | Sold | -- | -- | -- |
| 03/17/2025 03/17/25 | Pending | -- | -- | -- |
| 03/14/2025 03/14/25 | For Sale | $345,000 | +91.8% | $122 / Sq Ft |
| 07/30/2015 07/30/15 | Sold | -- | -- | -- |
| 06/29/2015 06/29/15 | Pending | -- | -- | -- |
| 06/26/2015 06/26/15 | For Sale | $179,900 | +2.9% | $120 / Sq Ft |
| 11/08/2012 11/08/12 | Sold | -- | -- | -- |
| 09/01/2012 09/01/12 | Pending | -- | -- | -- |
| 08/14/2012 08/14/12 | For Sale | $174,900 | -- | $59 / Sq Ft |
Tax History Compared to Growth
Tax History
| Year | Tax Paid | Tax Assessment Tax Assessment Total Assessment is a certain percentage of the fair market value that is determined by local assessors to be the total taxable value of land and additions on the property. | Land | Improvement |
|---|---|---|---|---|
| 2025 | $4,701 | $33,396 | $5,773 | $27,623 |
| 2023 | $4,701 | $30,637 | $4,451 | $26,186 |
| 2022 | $4,443 | $26,462 | $4,198 | $22,264 |
| 2021 | $4,314 | $24,277 | $2,737 | $21,540 |
| 2020 | $4,066 | $22,276 | $2,737 | $19,539 |
| 2019 | $3,959 | $21,413 | $4,485 | $16,928 |
| 2018 | $3,852 | $20,574 | $2,530 | $18,044 |
| 2017 | $3,793 | $0 | $0 | $0 |
| 2016 | $3,720 | $0 | $0 | $0 |
| 2015 | $3,727 | $0 | $0 | $0 |
| 2014 | $3,695 | $0 | $0 | $0 |
Agents Affiliated with this Home
-
Brendan Oleson

Seller's Agent in 2025
Brendan Oleson
Platinum Realty LLC
(316) 644-1922
6 in this area
30 Total Sales
-
Michelle Estrada

Seller's Agent in 2015
Michelle Estrada
Berkshire Hathaway PenFed Realty
(316) 680-0414
4 in this area
73 Total Sales
-
Dixie Ball

Buyer's Agent in 2015
Dixie Ball
Better Homes & Gardens Real Estate Wostal Realty
(316) 640-8794
7 in this area
101 Total Sales
-
G
Seller's Agent in 2012
Greg Abel
Avenue Real Estate Group
Map
Source: South Central Kansas MLS
MLS Number: 506268
APN: 141-11-0-42-10-004.00
- 1517 N Obsidian Ct
- 1625 N Thoroughbred St
- 1515 N Aksarben St
- 1718 N Blackstone Ct
- 1720 N Kap St
- 1386 N Aksarben Ct
- 1711 N Decker St
- 1822 N Kentucky Ct
- 13805 W Ponderosa St
- 1605 N Nickelton Cir
- 13306 W Nantucket St
- 14301 W Willoughby Cir
- 1814 N Bellick St
- 13938 W Westport Ct
- 1039 N Aksarben Ct
- 1945 N Bellick Ct
- 13401 W Nantucket St
- 13806 W Lost Creek Cir
- 13306 W Hunters View St
- 1954 N Bellick Ct
