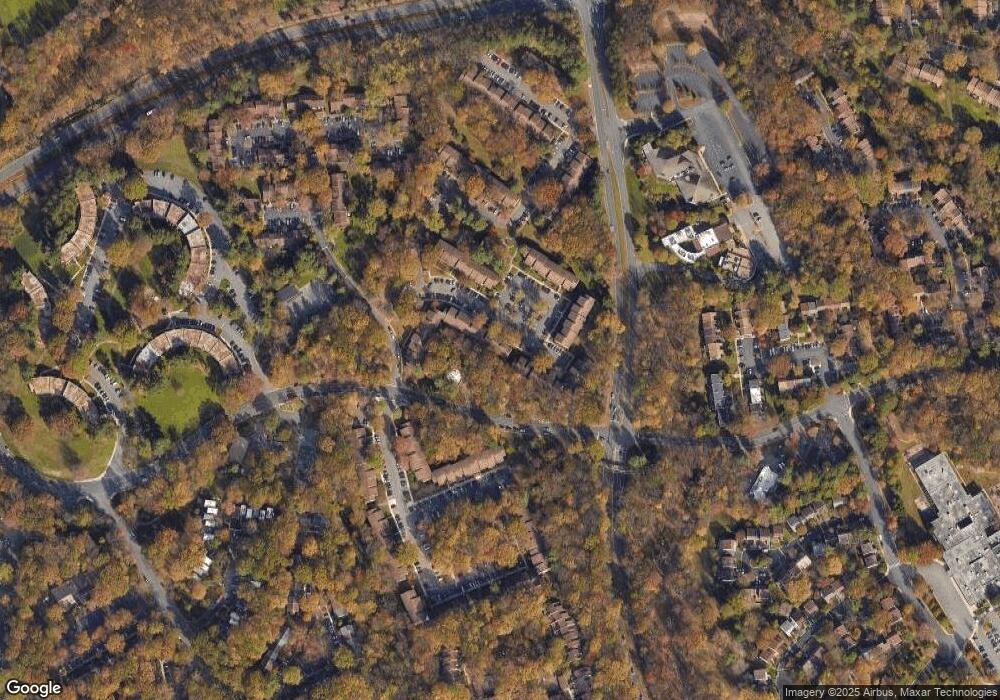1413 Northgate Square Unit 13/2A Reston, VA 20190
Lake Anne NeighborhoodEstimated Value: $267,000
1
Bed
1
Bath
748
Sq Ft
$357/Sq Ft
Est. Value
About This Home
This home is located at 1413 Northgate Square Unit 13/2A, Reston, VA 20190 and is currently estimated at $267,000, approximately $356 per square foot. 1413 Northgate Square Unit 13/2A is a home located in Fairfax County with nearby schools including Forest Edge Elementary, Langston Hughes Middle School, and South Lakes High School.
Ownership History
Date
Name
Owned For
Owner Type
Purchase Details
Closed on
Nov 2, 2015
Sold by
Giron Jeffrey A
Bought by
Dewan Manoj Kumar
Current Estimated Value
Home Financials for this Owner
Home Financials are based on the most recent Mortgage that was taken out on this home.
Original Mortgage
$120,000
Outstanding Balance
$94,673
Interest Rate
3.88%
Mortgage Type
New Conventional
Estimated Equity
$172,327
Purchase Details
Closed on
Jul 5, 2007
Sold by
Mcghee Anthony
Bought by
Giron Jeffrey A
Home Financials for this Owner
Home Financials are based on the most recent Mortgage that was taken out on this home.
Original Mortgage
$170,000
Interest Rate
6.39%
Mortgage Type
Purchase Money Mortgage
Purchase Details
Closed on
Nov 20, 2002
Sold by
Konowe Lee
Bought by
Mcghee Anthony
Home Financials for this Owner
Home Financials are based on the most recent Mortgage that was taken out on this home.
Original Mortgage
$85,500
Interest Rate
6.07%
Mortgage Type
Purchase Money Mortgage
Purchase Details
Closed on
Oct 18, 1994
Sold by
Fdic
Bought by
Degraffenreid Mona E
Home Financials for this Owner
Home Financials are based on the most recent Mortgage that was taken out on this home.
Original Mortgage
$35,850
Interest Rate
8.43%
Mortgage Type
Purchase Money Mortgage
Purchase Details
Closed on
Jan 6, 1994
Sold by
Northgate Condo Asoc
Bought by
Fdic
Create a Home Valuation Report for This Property
The Home Valuation Report is an in-depth analysis detailing your home's value as well as a comparison with similar homes in the area
Home Values in the Area
Average Home Value in this Area
Purchase History
| Date | Buyer | Sale Price | Title Company |
|---|---|---|---|
| Dewan Manoj Kumar | $160,000 | Cardinal Title Group Llc | |
| Giron Jeffrey A | $180,000 | -- | |
| Mcghee Anthony | $95,000 | -- | |
| Degraffenreid Mona E | $65,690 | -- | |
| Fdic | $67,067 | -- |
Source: Public Records
Mortgage History
| Date | Status | Borrower | Loan Amount |
|---|---|---|---|
| Open | Dewan Manoj Kumar | $120,000 | |
| Previous Owner | Giron Jeffrey A | $170,000 | |
| Previous Owner | Mcghee Anthony | $85,500 | |
| Previous Owner | Fdic | $35,850 |
Source: Public Records
Tax History
| Year | Tax Paid | Tax Assessment Tax Assessment Total Assessment is a certain percentage of the fair market value that is determined by local assessors to be the total taxable value of land and additions on the property. | Land | Improvement |
|---|---|---|---|---|
| 2025 | $2,420 | $228,830 | $46,000 | $182,830 |
| 2024 | $2,420 | $200,730 | $40,000 | $160,730 |
| 2023 | $2,291 | $194,880 | $39,000 | $155,880 |
| 2022 | $2,367 | $198,860 | $40,000 | $158,860 |
| 2021 | $2,379 | $194,960 | $39,000 | $155,960 |
| 2020 | $2,201 | $178,860 | $36,000 | $142,860 |
| 2019 | $1,936 | $157,320 | $32,000 | $125,320 |
| 2018 | $1,881 | $163,540 | $33,000 | $130,540 |
| 2017 | $1,903 | $157,520 | $32,000 | $125,520 |
| 2016 | $2,085 | $172,930 | $35,000 | $137,930 |
Source: Public Records
Map
Nearby Homes
- 1427 Northgate Square Unit 27/22B
- 1422 Northgate Square Unit 22/1A
- 1410 Northgate Square Unit 10/1A
- 1532 Northgate Square Unit 12A
- 1552 Northgate Square Unit 12B
- 1546 Northgate Square
- 1674 Chimney House Rd
- 11400 Washington Plaza W Unit 1303
- 11400 Washington Plaza W Unit 103
- 11110 Saffold Way
- 1610 Fellowship Square
- 1624 Fellowship Square
- 11212 Bradbury Ln
- 11221 S Shore Rd
- 1419 Belcastle Ct
- 11487 Waterview Cluster
- 1411 Aldenham Ln
- 1546 Scandia Cir
- 11411 Hollow Timber Ct
- 1257 New Bedford Ln
- 1413 Northgate Square Unit 13/1C
- 1413 Northgate Square Unit 13/21C
- 1413 Northgate Square Unit 21C
- 1413 Northgate Square
- 1413 Northgate Square Unit 1413-2A
- 1413 Northgate Square Unit 11C
- 1413 Northgate Square Unit 1C
- 1413 Northgate Square Unit 12B
- 1413 Northgate Square Unit 2A
- 1411 Northgate Square Unit 1411-2
- 1411 Northgate Square Unit 11/1B
- 1411 Northgate Square Unit 1411-12B
- 1411 Northgate Square Unit 11/2A
- 1411 Northgate Square Unit 1411-1B
- 1411 Northgate Square Unit 21B
- 1411 Northgate Square Unit 2A
- 1411 Northgate Square Unit 11B
- 1411 Northgate Square Unit 22
- 1415 Northgate Square Unit 22C
- 1415 Northgate Square Unit 15/11B
