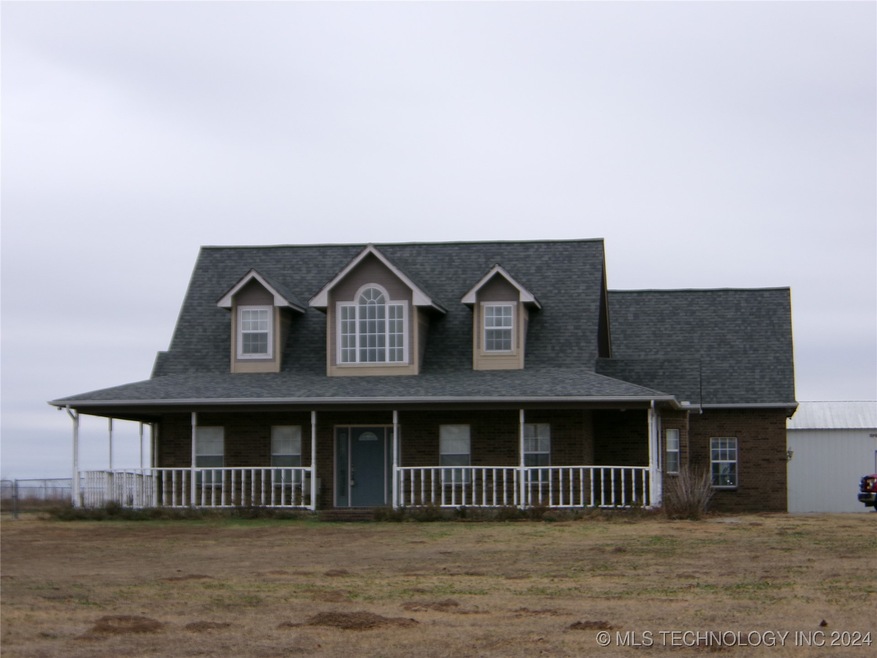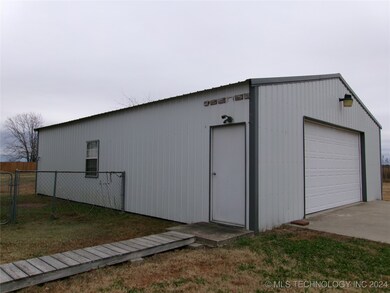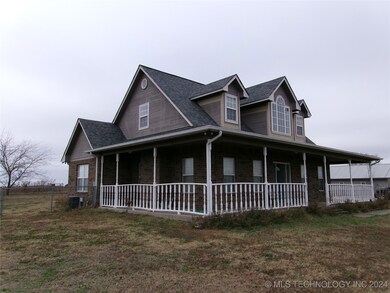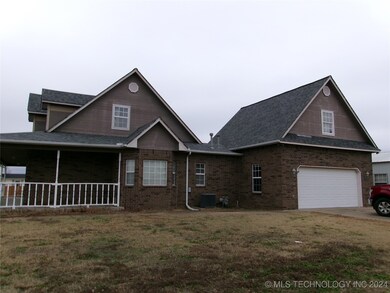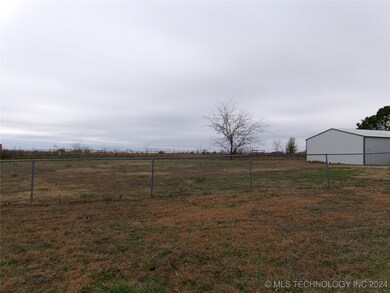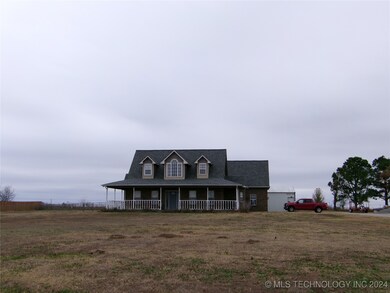
1413 Out of Bounds Dr Muskogee, OK 74403
Hilldale NeighborhoodHighlights
- Gated Community
- Covered patio or porch
- 2 Car Attached Garage
- 1.36 Acre Lot
- Separate Outdoor Workshop
- Tile Flooring
About This Home
As of January 2025This beautiful 3-bedroom, 2.5-bath home sits on 1.3 acres, offering plenty of space for both relaxation and outdoor enjoyment. The property features a formal dining area, a bright breakfast room (which can easily double as a home office), and a bonus room above the garage that can serve as a second living area or be tailored to your needs.
While the home is in good condition, it offers the opportunity for a few updates to make it truly your own. Enjoy peace of mind with a brand-new roof and a wrap-around covered porch, perfect for outdoor gatherings or simply enjoying the surrounding landscape.
For those in need of additional storage or workspace, the 30 x 40 insulated shop with electricity and an overhead door is a fantastic feature. The large fenced area in the backyard provides privacy and security, while the spacious patio is ideal for outdoor entertaining or relaxing.
This property offers the perfect balance of comfort, space, and potential. Don’t miss the chance to make it yours and create the home of your dreams!
Last Agent to Sell the Property
RE/MAX & ASSOCIATES License #110328 Listed on: 12/11/2024

Home Details
Home Type
- Single Family
Est. Annual Taxes
- $3,149
Year Built
- Built in 2002
Lot Details
- 1.36 Acre Lot
- North Facing Home
- Chain Link Fence
HOA Fees
- $25 Monthly HOA Fees
Parking
- 2 Car Attached Garage
- Side Facing Garage
Home Design
- Brick Exterior Construction
- Slab Foundation
- Wood Frame Construction
- Fiberglass Roof
- Wood Siding
- Asphalt
Interior Spaces
- 2,668 Sq Ft Home
- 2-Story Property
- Wired For Data
- Ceiling Fan
- Gas Log Fireplace
- Insulated Windows
- Insulated Doors
- Washer and Electric Dryer Hookup
Kitchen
- Oven
- Electric Range
- Stove
- Dishwasher
- Laminate Countertops
- Disposal
Flooring
- Carpet
- Tile
Bedrooms and Bathrooms
- 3 Bedrooms
Eco-Friendly Details
- Energy-Efficient Windows
- Energy-Efficient Doors
Outdoor Features
- Covered patio or porch
- Separate Outdoor Workshop
- Rain Gutters
Schools
- Hilldale Elementary School
- Hilldale High School
Utilities
- Zoned Heating and Cooling
- Multiple Heating Units
- Heating System Uses Gas
- Gas Water Heater
- High Speed Internet
Community Details
Overview
- South Gulick The Farm Subdivision
Security
- Gated Community
Ownership History
Purchase Details
Home Financials for this Owner
Home Financials are based on the most recent Mortgage that was taken out on this home.Purchase Details
Similar Homes in the area
Home Values in the Area
Average Home Value in this Area
Purchase History
| Date | Type | Sale Price | Title Company |
|---|---|---|---|
| Warranty Deed | -- | None Available | |
| Warranty Deed | $172,000 | -- |
Mortgage History
| Date | Status | Loan Amount | Loan Type |
|---|---|---|---|
| Previous Owner | $128,334 | New Conventional | |
| Previous Owner | $46,000 | Unknown |
Property History
| Date | Event | Price | Change | Sq Ft Price |
|---|---|---|---|---|
| 01/17/2025 01/17/25 | Sold | $283,000 | +1.1% | $106 / Sq Ft |
| 12/17/2024 12/17/24 | Pending | -- | -- | -- |
| 12/11/2024 12/11/24 | For Sale | $280,000 | +20.7% | $105 / Sq Ft |
| 09/21/2012 09/21/12 | Sold | $232,000 | -8.8% | $158 / Sq Ft |
| 04/18/2012 04/18/12 | Pending | -- | -- | -- |
| 04/18/2012 04/18/12 | For Sale | $254,500 | -- | $173 / Sq Ft |
Tax History Compared to Growth
Tax History
| Year | Tax Paid | Tax Assessment Tax Assessment Total Assessment is a certain percentage of the fair market value that is determined by local assessors to be the total taxable value of land and additions on the property. | Land | Improvement |
|---|---|---|---|---|
| 2024 | $3,149 | $30,732 | $3,568 | $27,164 |
| 2023 | $3,149 | $30,732 | $3,650 | $27,082 |
| 2022 | $2,943 | $29,837 | $3,563 | $26,274 |
| 2021 | $2,963 | $28,125 | $3,397 | $24,728 |
| 2020 | $2,970 | $28,125 | $3,397 | $24,728 |
| 2019 | $2,906 | $28,126 | $3,397 | $24,729 |
| 2018 | $2,853 | $28,126 | $3,397 | $24,729 |
| 2017 | $2,367 | $26,291 | $3,397 | $22,894 |
| 2016 | $2,239 | $25,525 | $3,397 | $22,128 |
| 2015 | $2,182 | $25,525 | $3,397 | $22,128 |
| 2014 | $0 | $25,525 | $3,397 | $22,128 |
Agents Affiliated with this Home
-
Stacy Alexander

Seller's Agent in 2025
Stacy Alexander
RE/MAX
(918) 869-2323
19 in this area
189 Total Sales
-
Valerie Moore
V
Buyer's Agent in 2025
Valerie Moore
ERA C. S. Raper & Son
(918) 683-1710
21 in this area
86 Total Sales
-
Earnie Gilder

Seller's Agent in 2012
Earnie Gilder
Interstate Properties, Inc.
(918) 781-9197
5 in this area
124 Total Sales
-
Non MLS Associate
N
Buyer's Agent in 2012
Non MLS Associate
Non MLS Office
(918) 663-7500
Map
Source: MLS Technology
MLS Number: 2443821
APN: 49167
- 123 Gulick St
- 4101 Gulick St
- 1614 Beaver Rd
- 1904 Quail Run
- 1615 Blue Jay Ln
- 4611 Prairie Dog Rd
- 1910 Deer Run Cir
- 797 Cold Water Creek Dr
- 1809 Deer Run
- 400 Barclay Rd
- 708 Kingsway St
- 316 Barclay Rd
- 705 Grandview Blvd
- 605 Cary Place
- 703 E Smith Ferry Rd
- 600 Club House Dr
- 215 Rodman Cir
- 408 Keats St
- 412 Fenwick Place
- 2740 Gulick St
