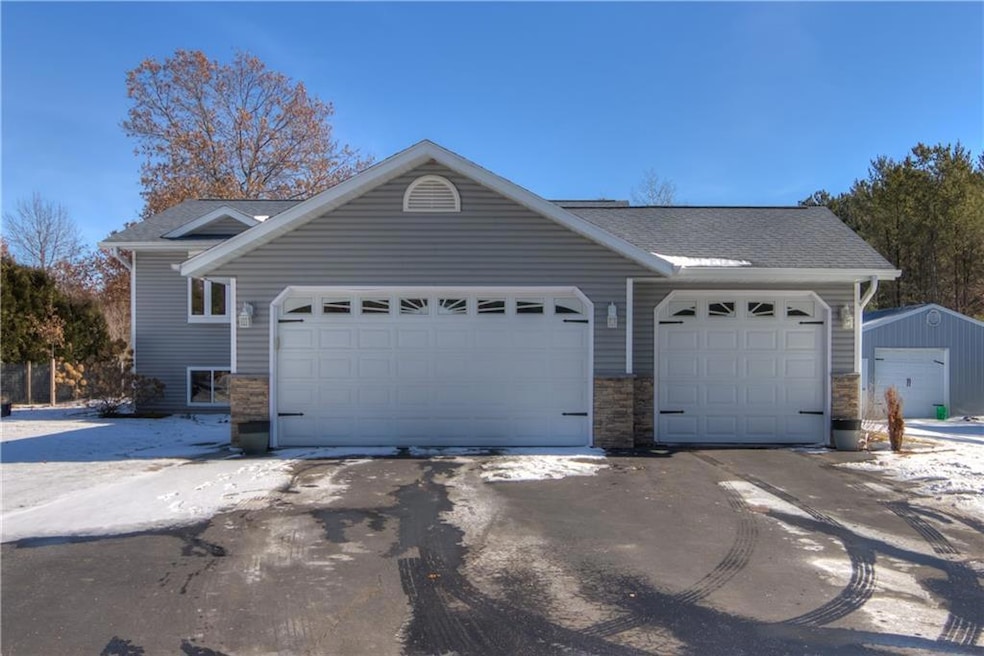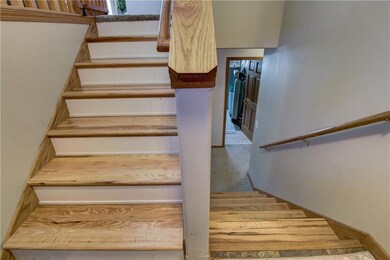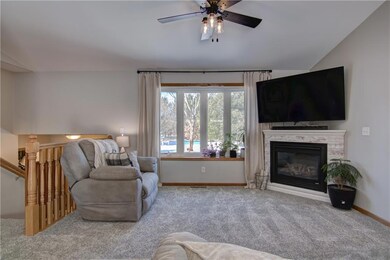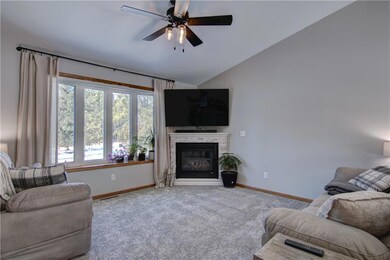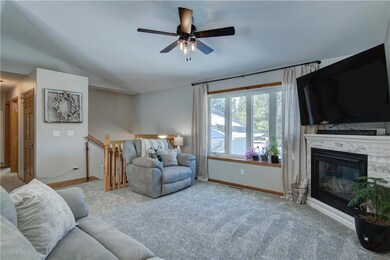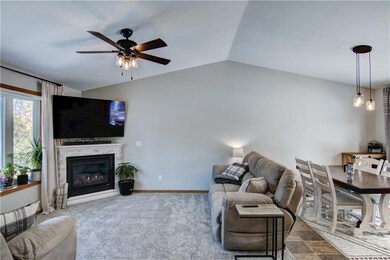
1413 Partridge Rd Fall Creek, WI 54742
Highlights
- Deck
- 3 Car Attached Garage
- Water Softener
- No HOA
- Cooling Available
- Forced Air Heating System
About This Home
As of March 2024Are you looking for that Country setting close to the city limits? Look no further, this well cared for 3 BD, 2 BA home sitting on 1.6 acres with a 24 X 24 Pole Shop building is waiting for you to call home. New Kitchen cabinets updated October 2023 with hickory on the bottom & painted poplar on top. Cabinets feature soft close, under lighting and uplighting. They blend well with granite counter tops and high-end tile floors. Cozy up in the living room with the updated mantel & Heat n Glo fireplace. In the LL you will find a large Family Room area, with Natural light flowing in. Sit out on your deck and watch your kiddos, fur babies or chickens run around in the large fenced yard. The acreage goes beyond the fence. Updates you will find in the home: Kitchen Cabinets, Carpet January 2024, hickory steps, light fixtures in the LR and Dining Area, Washer/Dryer new January 2024. Home is located in the Altoona School District. Call today for your private showing!
Last Agent to Sell the Property
Woods & Water Realty Inc/Regional Office Brokerage Phone: 715-723-4663 License #85743-94 Listed on: 03/01/2024
Home Details
Home Type
- Single Family
Est. Annual Taxes
- $3,104
Year Built
- Built in 2013
Lot Details
- 1.6 Acre Lot
- Wire Fence
Parking
- 3 Car Attached Garage
- Garage Door Opener
- Driveway
Home Design
- Bi-Level Home
- Poured Concrete
- Vinyl Siding
- Stone
Interior Spaces
- Gas Log Fireplace
- Basement
Kitchen
- Oven
- Range with Range Hood
- Microwave
- Dishwasher
- Disposal
Bedrooms and Bathrooms
- 3 Bedrooms
- 2 Full Bathrooms
Laundry
- Dryer
- Washer
Outdoor Features
- Deck
- Outbuilding
Utilities
- Cooling Available
- Forced Air Heating System
- Well
- Gas Water Heater
- Water Softener
Community Details
- No Home Owners Association
Listing and Financial Details
- Exclusions: Hot Tub,Other-See Remarks,Sellers Personal,Water Conditioner
- Assessor Parcel Number 1802422708213309007
Ownership History
Purchase Details
Home Financials for this Owner
Home Financials are based on the most recent Mortgage that was taken out on this home.Purchase Details
Home Financials for this Owner
Home Financials are based on the most recent Mortgage that was taken out on this home.Purchase Details
Home Financials for this Owner
Home Financials are based on the most recent Mortgage that was taken out on this home.Purchase Details
Home Financials for this Owner
Home Financials are based on the most recent Mortgage that was taken out on this home.Purchase Details
Similar Homes in Fall Creek, WI
Home Values in the Area
Average Home Value in this Area
Purchase History
| Date | Type | Sale Price | Title Company |
|---|---|---|---|
| Warranty Deed | $400,000 | -- | |
| Warranty Deed | $275,100 | None Available | |
| Warranty Deed | $255,500 | None Available | |
| Warranty Deed | $235,000 | None Available | |
| Quit Claim Deed | -- | -- |
Mortgage History
| Date | Status | Loan Amount | Loan Type |
|---|---|---|---|
| Open | $320,000 | No Value Available | |
| Previous Owner | $75,000 | Stand Alone Second | |
| Previous Owner | $277,777 | New Conventional | |
| Previous Owner | $242,725 | New Conventional |
Property History
| Date | Event | Price | Change | Sq Ft Price |
|---|---|---|---|---|
| 03/29/2024 03/29/24 | Sold | $400,000 | +2.6% | $233 / Sq Ft |
| 03/01/2024 03/01/24 | For Sale | $390,000 | +52.6% | $227 / Sq Ft |
| 04/16/2020 04/16/20 | Sold | $255,500 | +0.2% | $149 / Sq Ft |
| 03/20/2020 03/20/20 | For Sale | $255,000 | +8.5% | $148 / Sq Ft |
| 02/22/2019 02/22/19 | Sold | $235,000 | -2.0% | $137 / Sq Ft |
| 01/23/2019 01/23/19 | Pending | -- | -- | -- |
| 01/22/2019 01/22/19 | For Sale | $239,900 | -- | $139 / Sq Ft |
Tax History Compared to Growth
Tax History
| Year | Tax Paid | Tax Assessment Tax Assessment Total Assessment is a certain percentage of the fair market value that is determined by local assessors to be the total taxable value of land and additions on the property. | Land | Improvement |
|---|---|---|---|---|
| 2024 | $3,290 | $312,900 | $56,000 | $256,900 |
| 2023 | $3,104 | $312,900 | $56,000 | $256,900 |
| 2022 | $3,161 | $198,900 | $37,600 | $161,300 |
| 2021 | $3,083 | $198,900 | $37,600 | $161,300 |
| 2020 | $3,153 | $198,900 | $37,600 | $161,300 |
| 2019 | $2,834 | $198,900 | $37,600 | $161,300 |
| 2018 | $2,728 | $198,900 | $37,600 | $161,300 |
| 2017 | $2,635 | $163,400 | $32,400 | $131,000 |
| 2016 | $2,754 | $159,400 | $32,400 | $127,000 |
| 2014 | -- | $155,600 | $32,400 | $123,200 |
| 2013 | -- | $156,300 | $32,400 | $123,900 |
Agents Affiliated with this Home
-

Seller's Agent in 2024
Jenna Schafer
Woods & Water Realty Inc/Regional Office
(715) 723-4663
6 in this area
133 Total Sales
-
E
Buyer's Agent in 2024
Ethan Trowbridge
eXp Realty LLC
(715) 797-6631
1 in this area
59 Total Sales
-

Seller's Agent in 2020
Dan Gjerseth
eXp Realty LLC
(866) 848-6990
4 in this area
222 Total Sales
-

Buyer's Agent in 2020
Anthony Janicki
Symple Real Estate
(715) 314-0051
1 in this area
220 Total Sales
-
D
Seller's Agent in 2019
David Peterson
RE/MAX
Map
Source: Northwestern Wisconsin Multiple Listing Service
MLS Number: 1579978
APN: 18024-2-270821-330-9007
- 8201 9 Mile Creek Rd
- 2715 N Elco Rd
- 1621 Red Pine Dr
- 1656 Red Pine Dr
- 1680 Red Pine Dr
- x Elco Rd
- 6720 S Shore Dr
- 1120 Briarcliffe Dr
- Lot 22 Short Ridge Estates
- Lot 2 Olson Dr
- 0 County Highway Q Unit 1590066
- 5839 N Shore Dr
- Lot 38 Sequoia Dr
- 0 Oak Knoll Rd Unit 1583830
- 533 Azalea Ln
- 862 Glacier Dr
- 0 Thistle Ln
- 522 Begonia Ln
- 3917 N Shore Dr
- 456 Sweetpea Ln
