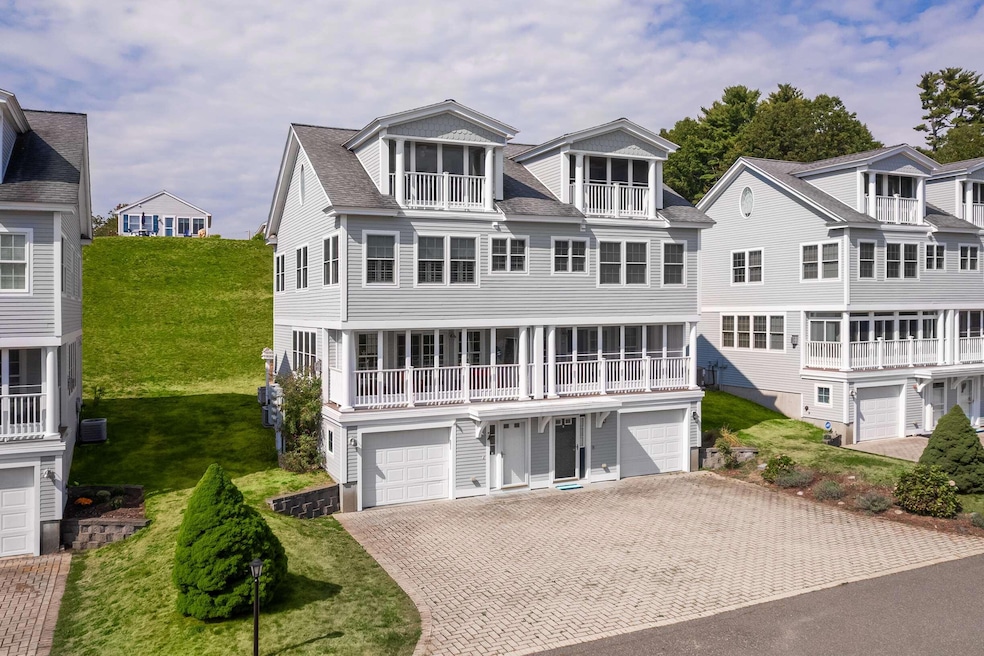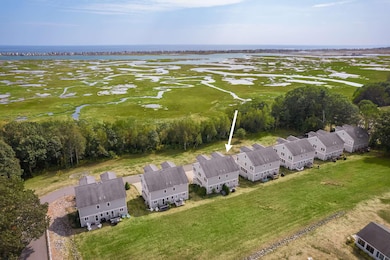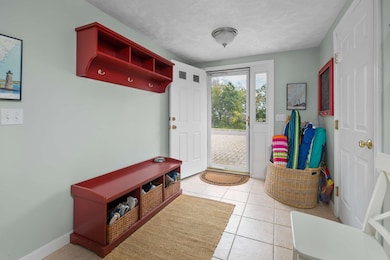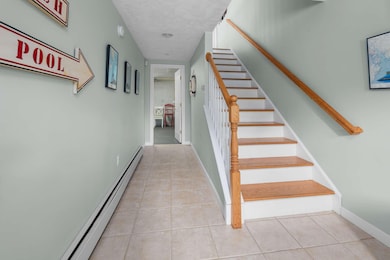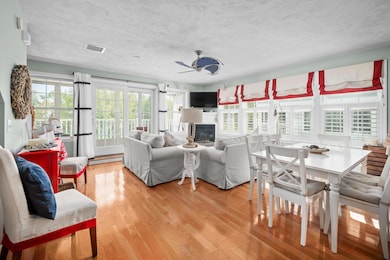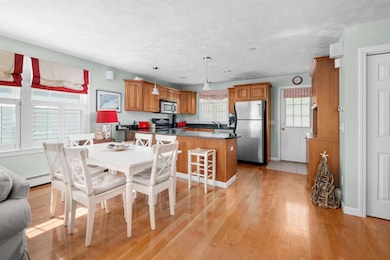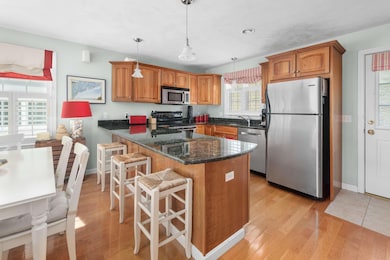Estimated payment $4,478/month
Highlights
- Water Views
- Deck
- 1 Fireplace
- Wells Junior High School Rated A-
- Wood Flooring
- Porch
About This Home
Step into effortless coastal living in this turnkey 3-bedroom, 2.5-bath townhouse in Wells which is being offered fully furnished and thoughtfully appointed for year-round enjoyment. From coastal-themed décor and custom window treatments to kitchen essentials and family-friendly games, every detail has been curated to welcome you home. Spanning four levels and 1,654 square feet, the residence features central air, gleaming hardwood floors, and a home security system. The ground level includes a one-car garage, mudroom, and utility room with generous storage. On the main level, an open-concept layout connects the kitchen with stainless steel appliances and granite, a dining area and a gas fireplaced living room to a glassed-in, screened sunroom offering seasonal views of the Rachel Carson Wildlife Refuge. This level also offers a powder room and access to the rear deck. The third level hosts a serene primary suite with marsh views, two guest bedrooms, laundry, and a full bath. A spacious top-floor bonus room provides flexible space for entertaining or overflow guests. Located in the desirable Seagull Condo complex, residents enjoy access to two swimming pools and a hot tub, all just minutes from Wells Beach, local dining, and shopping. Simply drop your bags and head to the shore, this home is ready to enjoy.
Listing Agent
Anne Erwin Sotheby's International Realty Brokerage Phone: 207-363-6640 Listed on: 09/25/2025
Townhouse Details
Home Type
- Townhome
Est. Annual Taxes
- $3,307
Year Built
- Built in 2005
HOA Fees
- $702 Monthly HOA Fees
Parking
- 1 Car Attached Garage
- Reserved Parking
Property Views
- Water
- Scenic Vista
Home Design
- Shingle Roof
- Fiberglass Roof
Interior Spaces
- 1,654 Sq Ft Home
- 1 Fireplace
- Wood Flooring
- Interior Basement Entry
Bedrooms and Bathrooms
- 3 Bedrooms
- Primary bedroom located on second floor
Outdoor Features
- Deck
- Porch
Utilities
- Cooling Available
- Forced Air Heating System
Community Details
- 2 Units
- Seagull Condos Subdivision
Listing and Financial Details
- Tax Lot 031
- Assessor Parcel Number WLLS-000129-000031-000000-000058
Map
Home Values in the Area
Average Home Value in this Area
Tax History
| Year | Tax Paid | Tax Assessment Tax Assessment Total Assessment is a certain percentage of the fair market value that is determined by local assessors to be the total taxable value of land and additions on the property. | Land | Improvement |
|---|---|---|---|---|
| 2024 | $3,307 | $543,890 | $167,030 | $376,860 |
| 2023 | $3,242 | $543,890 | $167,030 | $376,860 |
| 2022 | $3,959 | $378,490 | $72,690 | $305,800 |
| 2021 | $3,982 | $378,490 | $72,690 | $305,800 |
| 2020 | $3,967 | $378,490 | $72,690 | $305,800 |
| 2019 | $3,941 | $378,260 | $72,690 | $305,570 |
| 2018 | $3,799 | $378,260 | $72,690 | $305,570 |
| 2017 | $3,843 | $378,260 | $72,690 | $305,570 |
| 2016 | $3,805 | $378,260 | $72,690 | $305,570 |
| 2015 | $3,695 | $371,360 | $65,790 | $305,570 |
| 2013 | $3,387 | $371,360 | $65,790 | $305,570 |
Property History
| Date | Event | Price | List to Sale | Price per Sq Ft | Prior Sale |
|---|---|---|---|---|---|
| 09/25/2025 09/25/25 | For Sale | $674,000 | +107.4% | $407 / Sq Ft | |
| 09/09/2013 09/09/13 | Sold | $325,000 | -4.1% | $196 / Sq Ft | View Prior Sale |
| 07/17/2013 07/17/13 | Pending | -- | -- | -- | |
| 01/28/2013 01/28/13 | For Sale | $339,000 | -- | $205 / Sq Ft |
Source: Maine Listings
MLS Number: 1638893
APN: WLLS-000129-000031-000000-000058
- 1373 Post Rd Unit 10A
- 1373 Post Rd Unit 4E
- 1373 Post Rd Unit 2C
- 1373 Post Rd Unit 6B
- 1373 Post Rd Unit 1F
- 1351 Post Rd Unit 49
- 90 Poplar Park Dr
- 99 Harbor Rd Unit Lot 52
- 99 Harbor Rd Unit Lot 54
- 89 Skyline Cir
- 47 Whistle Stop Cir
- 150 Chapel Rd Unit 105
- 23 College Dr Unit 121
- 23 College Dr Unit 16
- 1072 Post Rd Unit 131
- 1072 Post Rd Unit 111
- 417 Sanford Rd
- 1762 Post Rd Unit 206
- 1762 Post Rd Unit 233
- 85 Mile Rd Unit 13
- 1522 Post Rd Unit Cozy apt
- 8 Woodbridge Rd Unit 1
- 5 Oceanview Rd
- 55 Israel Head Rd Unit 103
- 2427 Sanford Rd
- 35 Main St
- 20 Bow St Unit Duplex
- 10 Windward Ln
- 53 Beach Ave
- 2 Knight Ln
- 48 High St Unit Apartment 1
- 1376 Us Route 1
- 3 Sylvan Cir Unit 1
- 43 Agamenticus Ave Unit ID1262031P
- 3 Rosewood Ln
- 24 Patriots Ln
- 134 School St
- 1003 Main St Unit B
- 11 Folsom Dr Unit 11 Folsom Drive
- 11 Farmgate Rd
