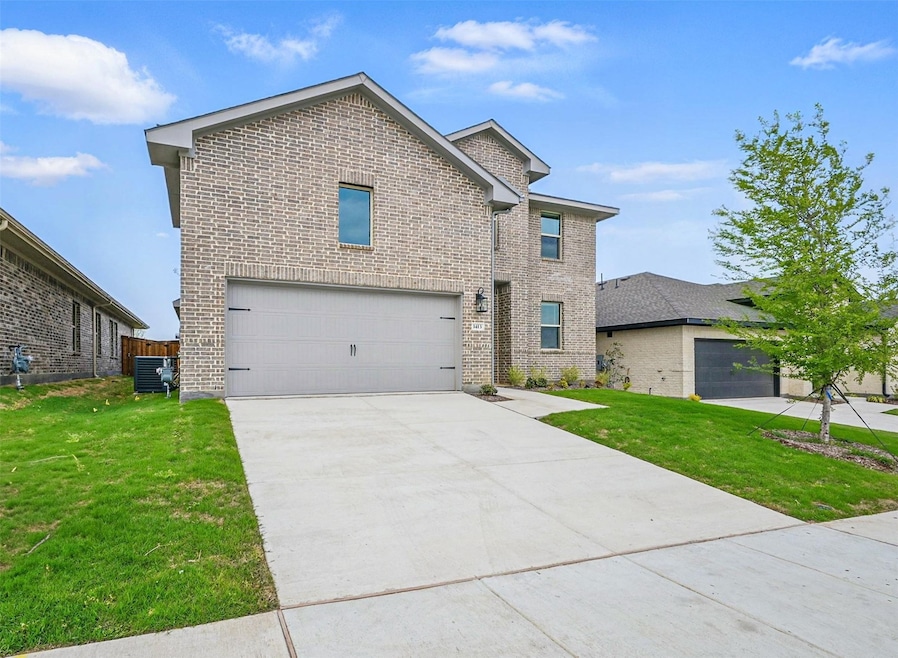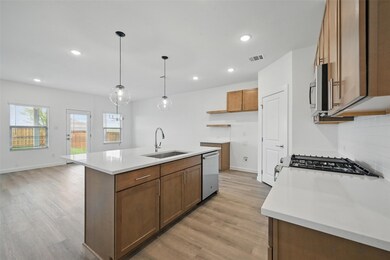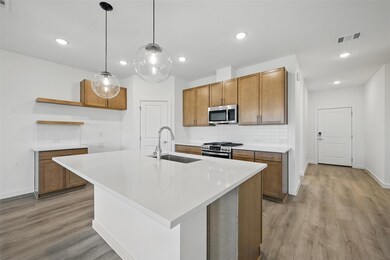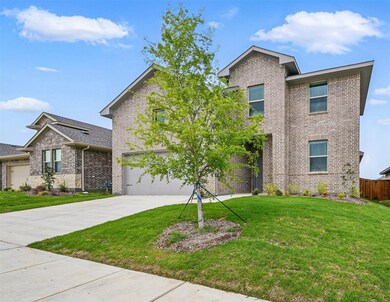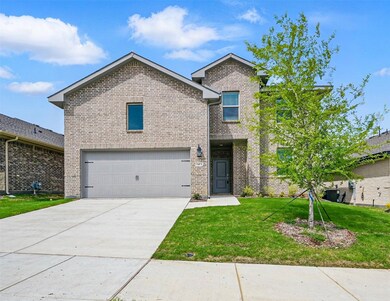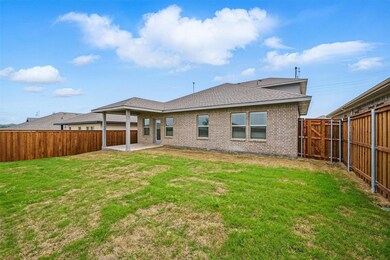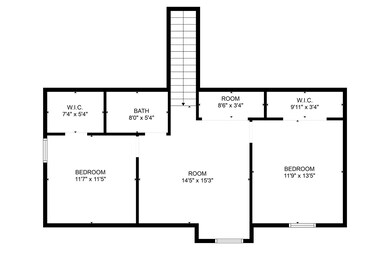Highlights
- New Construction
- Traditional Architecture
- 2 Car Attached Garage
- Howe Middle School Rated A-
- Covered patio or porch
- Community Playground
About This Home
Welcome to your dream RENTAL home in the heart of Howe, TX! This brand-new construction home for rent boasts 4 spacious bedrooms, 3 full bathrooms, and 2,306 square feet of luxurious living space—perfect for families, professionals, or anyone seeking modern style and comfort.
Step inside to discover an open-concept floor plan featuring luxury vinyl plank flooring—both stylish and durable, making maintenance a breeze. The modern kitchen is designed with stainless steel appliances, a gas stove, and a refrigerator included, ensuring every meal is effortless and enjoyable.
The primary suite is a true retreat, complete with a large walk-in closet for all your storage needs. Additional bedrooms offer flexible space for family, guests, or the perfect home office.
Enjoy year-round outdoor living with a covered patio—ideal for relaxing or hosting friends and family. The fully fenced backyard adds privacy and security, making it a perfect spot for pets or outdoor fun.
Located in Phase 1 of an exciting new community, this rental home in Howe, TX is just minutes from Sherman, TX, providing easy access to major employers like Texas Instruments, Globitech, and Global Wafers. With convenient access to Highway 75, you’ll enjoy seamless commutes to shopping, dining, entertainment, and top-rated schools.
Don’t miss this opportunity to LEASE a brand-new home in one of Howe’s fastest-growing neighborhoods. Schedule your private tour today and experience the best of modern living in a prime location!
Home Details
Home Type
- Single Family
Year Built
- Built in 2024 | New Construction
Parking
- 2 Car Attached Garage
- Front Facing Garage
- Garage Door Opener
- Driveway
Home Design
- Traditional Architecture
- Brick Exterior Construction
- Slab Foundation
- Shingle Roof
- Asphalt Roof
Interior Spaces
- 2,306 Sq Ft Home
- 2-Story Property
- Ceiling Fan
- Washer and Electric Dryer Hookup
Kitchen
- Gas Oven or Range
- Gas Cooktop
- Microwave
- Dishwasher
- Kitchen Island
- Disposal
Flooring
- Carpet
- Tile
- Luxury Vinyl Plank Tile
Bedrooms and Bathrooms
- 4 Bedrooms
- 3 Full Bathrooms
Home Security
- Home Security System
- Carbon Monoxide Detectors
- Fire and Smoke Detector
Schools
- Summit Hill Elementary School
- Howe High School
Utilities
- Central Heating and Cooling System
- High Speed Internet
- Cable TV Available
Additional Features
- Covered patio or porch
- 6,098 Sq Ft Lot
Listing and Financial Details
- Residential Lease
- Property Available on 4/3/25
- Tenant pays for all utilities, pest control
- 12 Month Lease Term
- Legal Lot and Block 26 / C
- Assessor Parcel Number 456067
Community Details
Overview
- Noble Ridge Association
- Noble Ridge Subdivision
Recreation
- Community Playground
- Park
Pet Policy
- Pet Size Limit
- Pet Deposit $400
- 1 Pet Allowed
- Dogs Allowed
- Breed Restrictions
Map
Source: North Texas Real Estate Information Systems (NTREIS)
MLS Number: 20890357
- 1408 Elliott Rd
- 1221 Elliott Rd
- 1401 Richardson St
- 1321 Richardson St
- 1412 Elliott Rd
- 1300 Elliott Rd
- 1416 Elliott Rd
- 1317 Richardson St
- 1304 Elliott Rd
- 1220 Elliott Rd
- 1104 James St
- 1420 Elliott Rd
- 1404 Elliott Rd
- 1216 Elliott Rd
- 1321 Hamilton St
- 1221 James St
- 1221 James St
- 1221 James St
- 1221 James St
- 1221 James St
