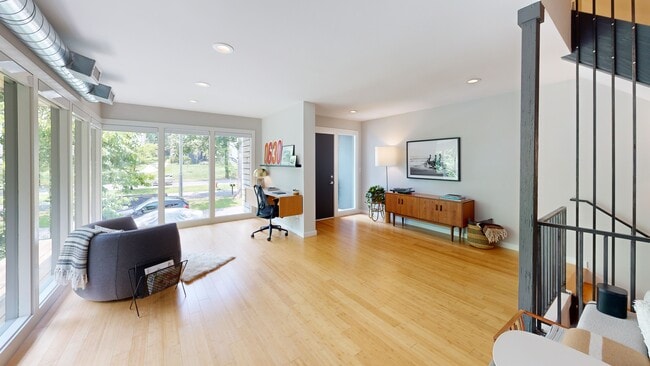
1413 Riverside Dr Unit A Nashville, TN 37206
Porter Heights NeighborhoodEstimated payment $5,026/month
Highlights
- Hot Property
- Deck
- Separate Formal Living Room
- City View
- Contemporary Architecture
- No HOA
About This Home
Modern Minimalism, Meticulously Reimagined. Welcome to the East Nashville FULLY FURNISHED showpiece you’ve been waiting for—a striking 3 bedroom, 2.5 bath paragon created by Australian born Profile + Principle and freshly elevated with a suite of designer upgrades. Walls of glass, exposed tubular-steel railings, sculptural ductwork, and a striking oversized waterfall island frame a light-soaked interior, while a panoramic rooftop deck delivers sunset views. Located near neighborhood favorites like Cafe Roze, Babo, Seconds Please, Schulmans, Sho Pizza, Dose Coffee and so much more. Quick jaunt to Shelby Park, Golf Course and the greenways of South Inglewood and Shelby Bottoms.
Inside, a complete chef’s kitchen renovation doubles your storage and centers on a custom cabinetry ensemble with an expanded waterfall island wrapped in Caesarstone’s moody, Black Tempal. A full suite of Samsung Bespoke appliances—including an induction range—pairs with a modular sink system and artisan tile backsplash to create both beauty and precision.
The primary suite now features a spa-level bath with a bespoke vanity, designer mirrors, and ambient lighting, while both secondary baths boast new vanities, wall-mount faucets, and tailored finishes. A generous bonus area flexes effortlessly for media, fitness, or guests. The refreshed rooftop deck above and custom built rear patio and decking are the perfect place to host friends.
**Key Enhancements**
* Full kitchen overhaul: custom cabinetry increased, waterfall island, Samsung Bespoke appliances, plumbing fixtures, tile backsplash and custom shelving.
* Lighting upgrade: LED conversions + stairway & bathroom sconces
* Primary, half, and upstairs baths fully redesigned with luxury fixtures
* Exterior updates: siding refresh, driveway resurfacing, termite protection, back deck and staircase
This is modern architecture perfected—minutes from downtown yet worlds away. Serene, sexy and sure to impress.
Listing Agent
Compass Brokerage Phone: 6153982146 License #348574 Listed on: 09/26/2025

Home Details
Home Type
- Single Family
Est. Annual Taxes
- $4,109
Year Built
- Built in 2018
Lot Details
- Back Yard Fenced
- Level Lot
Home Design
- Contemporary Architecture
- Brick Exterior Construction
- Membrane Roofing
- Stone Siding
Interior Spaces
- 2,345 Sq Ft Home
- Property has 1 Level
- Ceiling Fan
- Separate Formal Living Room
- Tile Flooring
- City Views
- Crawl Space
Bedrooms and Bathrooms
- 3 Bedrooms | 1 Main Level Bedroom
Parking
- 2 Open Parking Spaces
- 2 Parking Spaces
- Gravel Driveway
Outdoor Features
- Deck
Schools
- Rosebank Elementary School
- Stratford Stem Magnet School Lower Campus Middle School
- Stratford Stem Magnet School Upper Campus High School
Utilities
- Air Filtration System
- Central Heating
- Cable TV Available
Community Details
- No Home Owners Association
- Riverside Drive Townhomes Subdivision
Listing and Financial Details
- Assessor Parcel Number 083032D00100CO
Map
Home Values in the Area
Average Home Value in this Area
Property History
| Date | Event | Price | List to Sale | Price per Sq Ft | Prior Sale |
|---|---|---|---|---|---|
| 09/26/2025 09/26/25 | For Sale | $880,000 | +2.3% | $375 / Sq Ft | |
| 07/23/2022 07/23/22 | Sold | $860,000 | +18.6% | $367 / Sq Ft | View Prior Sale |
| 05/23/2022 05/23/22 | Pending | -- | -- | -- | |
| 05/19/2022 05/19/22 | For Sale | $724,900 | +22.9% | $309 / Sq Ft | |
| 06/30/2020 06/30/20 | Sold | $590,000 | -1.7% | $252 / Sq Ft | View Prior Sale |
| 05/23/2020 05/23/20 | Pending | -- | -- | -- | |
| 05/02/2020 05/02/20 | For Sale | $600,000 | -- | $256 / Sq Ft |
About the Listing Agent

Kristopher is a seasoned real estate professional and investor with a focus on helping clients navigate the fast-moving Middle Tennessee market—especially within Nashville’s urban core.
Before diving into real estate, Kristopher spent over a decade building and operating hospitality-driven food and beverage concepts in San Francisco. That experience laid the foundation for his success today, combining creativity, operational excellence, and a deep understanding of what drives value.
Kristopher's Other Listings
Source: Realtracs
MLS Number: 3002221
- 1410 Riverside Dr
- 1410 Riverside Dr Unit A
- 106 McKennell Dr
- 109 Porter Terrace
- 2046 Straightway Ave
- 2109A Carter Ave
- 2109B Carter Ave
- 217 Porter Village Cir
- 1517 Porter Rd
- 1521 Riverside Dr
- 1591 Branch St
- 2111 Cahal Ave
- 1525 Riverside Dr Unit D
- 1525 Riverside Dr
- 1525 Riverside Dr Unit C
- 1525 Riverside Dr Unit B
- 2247 Greenwood Ave
- 1701 Porter Rd Unit 9
- 1613 Peerman Dr
- 335 McKennell Dr
- 1413A Riverside Dr
- 1310 Porter Rd Unit B
- 1507 Porter Rd Unit 203
- 1520 Riverside Dr
- 2009 Cahal Ave
- 1607 Riverside Dr
- 2022B Greenwood Cir
- 2003 Straightway Ave
- 100 Pennington Ave
- 1624 Porter Ave
- 1804 Cahal Ave
- 1419 Preston Dr
- 2105 Scott Ave
- 2140b Burns St
- 2634 Pennington Ave Unit A
- 821 Porter Rd
- 1605 Douglas Ave Unit D
- 1921 Greenwood Ave
- 720 Powers Ave
- 1615 Cahal Ave





