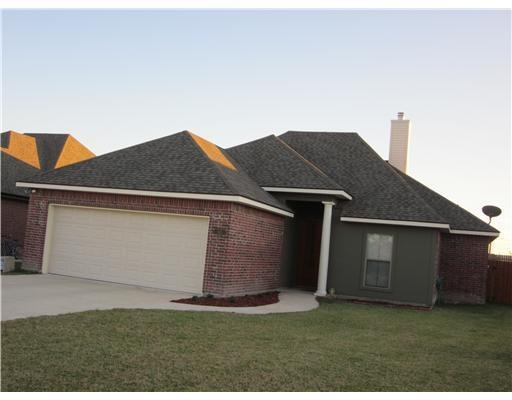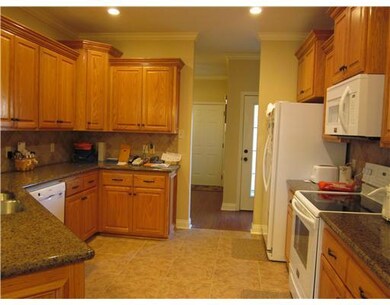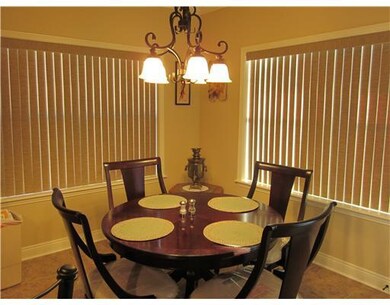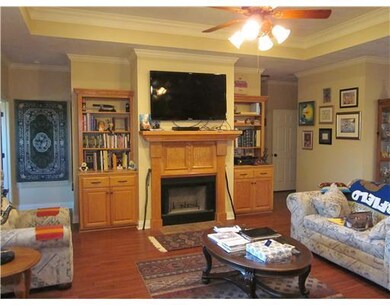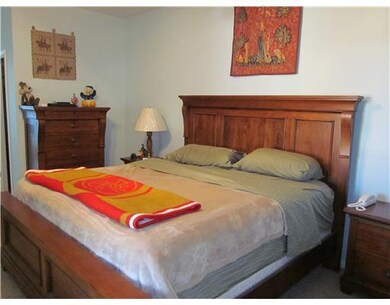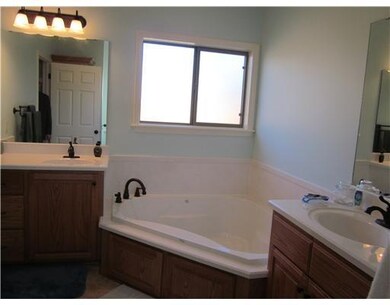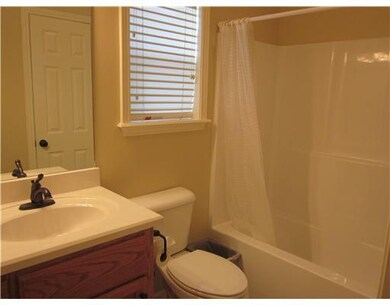
1413 S Dietrich Loop Lake Charles, LA 70605
Prien NeighborhoodHighlights
- Traditional Architecture
- Covered patio or porch
- Central Heating and Cooling System
- A.A. Nelson Elementary School Rated A-
- Attached Carport
- Turnkey
About This Home
As of January 2016Like new;rear covered patio extended 4'. Quality throughout. Open, split floor plan. 9' & 10' ceilings, granite countertops in Kitchen. Luvury MBR suite w/Aqua Glass Air jet tub, separate shower w/large shower head & seat, double sink vanities, his/hers walk-in closets.Raised commodes in both baths. Roman shades & custom vertical & horizontal blinds. Kitchen appls: Bosch DW, Frigedaire MC & smooth top range/oven; side by side kitchen aid. Ref/Freezer w/ice dispenser. Hookups for large screen TV over FP.
Home Details
Home Type
- Single Family
Est. Annual Taxes
- $1,636
Year Built
- Built in 2010
Lot Details
- 7,405 Sq Ft Lot
- Fenced
- Rectangular Lot
Home Design
- Traditional Architecture
- Turnkey
- Brick Exterior Construction
- Slab Foundation
- Shingle Roof
- Asphalt Roof
Interior Spaces
- 1,824 Sq Ft Home
- 1-Story Property
- Wood Burning Fireplace
- Washer Hookup
Kitchen
- Oven or Range
- Microwave
- Dishwasher
- Disposal
Bedrooms and Bathrooms
- 3 Bedrooms
- 2 Full Bathrooms
Parking
- 2 Parking Spaces
- Attached Carport
Schools
- Nelson Elementary School
- Barbe High School
Additional Features
- Covered patio or porch
- Central Heating and Cooling System
Community Details
- Property has a Home Owners Association
- Built by Friendly Bui
- Lefirm Park Subdivision
Ownership History
Purchase Details
Purchase Details
Home Financials for this Owner
Home Financials are based on the most recent Mortgage that was taken out on this home.Purchase Details
Home Financials for this Owner
Home Financials are based on the most recent Mortgage that was taken out on this home.Purchase Details
Home Financials for this Owner
Home Financials are based on the most recent Mortgage that was taken out on this home.Similar Homes in Lake Charles, LA
Home Values in the Area
Average Home Value in this Area
Purchase History
| Date | Type | Sale Price | Title Company |
|---|---|---|---|
| Cash Sale Deed | $170,000 | None Available | |
| Warranty Deed | $258,000 | None Available | |
| Deed | $218,500 | None Available | |
| Deed | $215,960 | Elite Title Insurance Agency |
Mortgage History
| Date | Status | Loan Amount | Loan Type |
|---|---|---|---|
| Previous Owner | $264,192 | VA | |
| Previous Owner | $15,000 | Unknown | |
| Previous Owner | $30,000 | New Conventional | |
| Previous Owner | $213,090 | FHA |
Property History
| Date | Event | Price | Change | Sq Ft Price |
|---|---|---|---|---|
| 01/22/2016 01/22/16 | Sold | -- | -- | -- |
| 12/14/2015 12/14/15 | Pending | -- | -- | -- |
| 11/23/2015 11/23/15 | For Sale | $264,900 | +20.4% | $145 / Sq Ft |
| 02/08/2012 02/08/12 | Sold | -- | -- | -- |
| 12/07/2011 12/07/11 | For Sale | $220,000 | -- | $121 / Sq Ft |
| 01/06/2011 01/06/11 | Pending | -- | -- | -- |
Tax History Compared to Growth
Tax History
| Year | Tax Paid | Tax Assessment Tax Assessment Total Assessment is a certain percentage of the fair market value that is determined by local assessors to be the total taxable value of land and additions on the property. | Land | Improvement |
|---|---|---|---|---|
| 2024 | $1,636 | $22,870 | $4,320 | $18,550 |
| 2023 | $1,636 | $22,870 | $4,320 | $18,550 |
| 2022 | $1,639 | $22,870 | $4,320 | $18,550 |
| 2021 | $1,671 | $22,870 | $4,320 | $18,550 |
| 2020 | $2,218 | $20,850 | $4,150 | $16,700 |
| 2019 | $2,366 | $22,550 | $4,000 | $18,550 |
| 2018 | $1,583 | $22,550 | $4,000 | $18,550 |
| 2017 | $2,386 | $22,550 | $4,000 | $18,550 |
| 2016 | $2,054 | $22,550 | $4,000 | $18,550 |
| 2015 | $2,054 | $21,380 | $4,000 | $17,380 |
Agents Affiliated with this Home
-
Patricia Phillips

Seller's Agent in 2016
Patricia Phillips
Century 21 Bono Realty
(337) 309-9159
5 in this area
73 Total Sales
-
Tony Cornner

Seller Co-Listing Agent in 2016
Tony Cornner
Century 21 Bono Realty
(337) 802-3493
8 in this area
150 Total Sales
-

Buyer's Agent in 2016
Thomas Jones
Latter & Blum Compass-LC
(337) 540-2774
16 Total Sales
-
Barbara Diamond

Seller's Agent in 2012
Barbara Diamond
RE/MAX
(337) 802-6970
3 in this area
112 Total Sales
Map
Source: Greater Southern MLS
MLS Number: 119406
APN: 01152726M
- 5829 E Kayleigh Ln
- 5809 Perry Ln
- 6029 Bennie Ln
- 5733 E Stephie Ln
- 5805 Dundee St
- 1744 Kevin Ln
- 5817 Dundee St
- 6033 Perry Ln
- 1764 S Stephie Ln
- 5810 Prestwick Ln
- 5688 Spanish Mission Ct
- 1190 Mary Diane McCall Dr
- 5691 Smokey Hills Trail
- 1191 Mary Diane McCall Dr
- 5672 Cheyenne Trail
- 1154 Mary Diane McCall Dr
- 1679 N Crestview Dr
- 1173 Mary Diane McCall Dr
- 1001 Aberdeen Dr
- 5729 Nelson Rd
