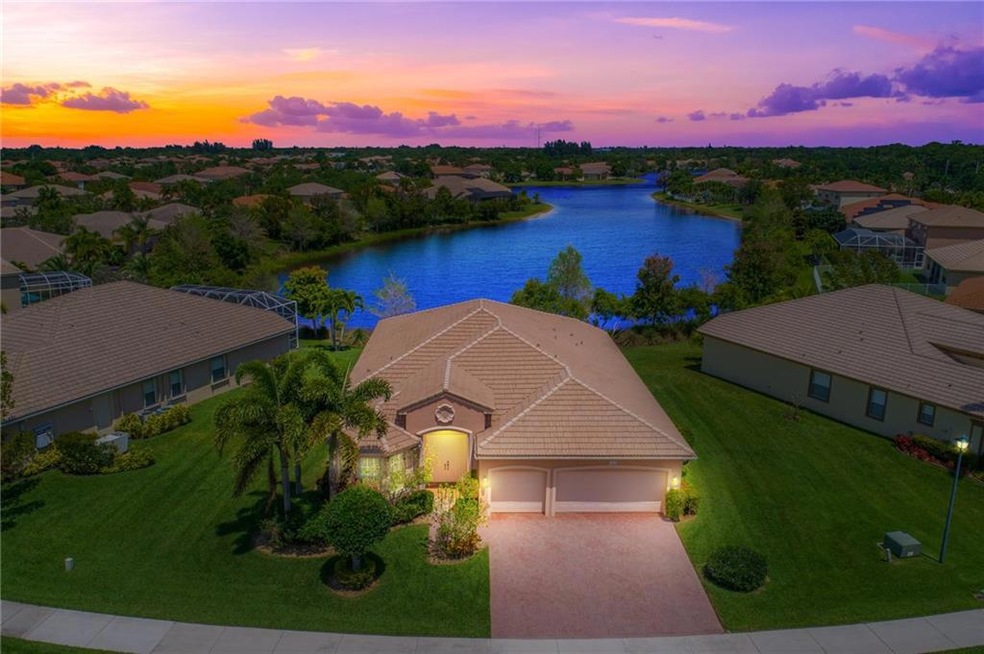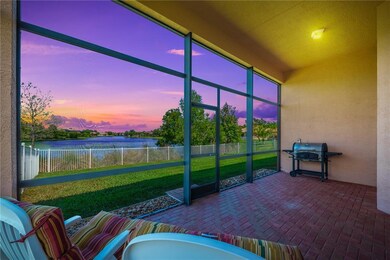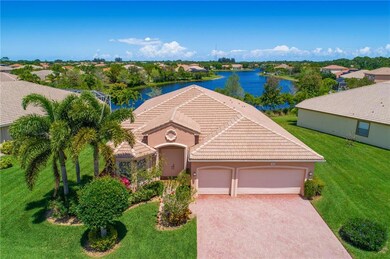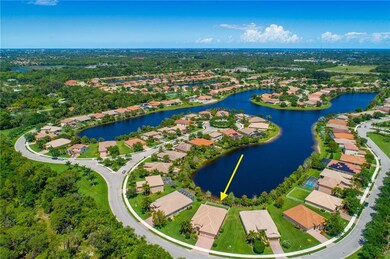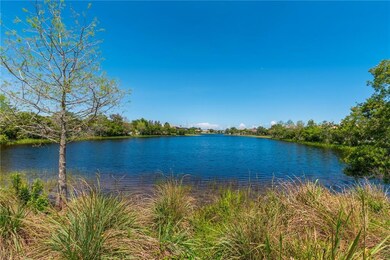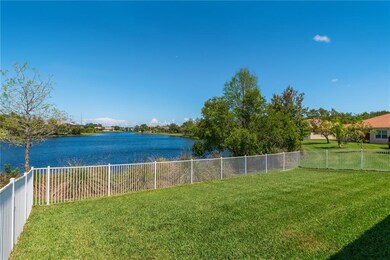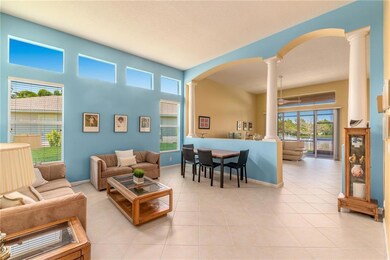
1413 SE Legacy Cove Cir Stuart, FL 34997
South Stuart NeighborhoodHighlights
- Lake Front
- Fitness Center
- Gated Community
- Martin County High School Rated A-
- Home fronts a pond
- Clubhouse
About This Home
As of May 2019Long Lake Views! Premium Water Front Lot in the desirable gated community of Legacy Cove! Gorgeous 3 Bedroom + Lg Den, 3 Full Bath & 3 Car Garage. This beautifully maintained & updated home features: Volume Ceilings, Abundant Natural light, Tile Flooring thru-out, Newer A/C & Hotwater Heater!!! Impressive Home with Wow Waterfront Views as soon as you enter! French door entry to a spacious Den/Office/Playroom/4th Bedroom with newly installed tile flooring. Open Floor plan with Formal Living & Dining Areas. Expanded Family Room overlooking the lake & open to Kitchen & Breakfast Room. Chef's Quartz Kitchen offers plenty of storage & abundant counter space & newer GE S/S appliances. Split Floor plan is perfect for guests with two well appointed bedrooms & Hall bath with brand new granite vanity. The Master Suite offers the best view in the house overlooking a tranquil Lake. NEWLY Fenced Rear Yard plus Covered & Screened Patio! Generator Hook Up & NEW portable Generator. Meticulous!
Home Details
Home Type
- Single Family
Est. Annual Taxes
- $3,980
Year Built
- Built in 2005
Lot Details
- 0.25 Acre Lot
- Home fronts a pond
- Lake Front
- West Facing Home
- Fenced
- Sprinkler System
HOA Fees
- $245 Monthly HOA Fees
Home Design
- Mediterranean Architecture
- Barrel Roof Shape
- Concrete Siding
- Block Exterior
- Stucco
Interior Spaces
- 2,577 Sq Ft Home
- 1-Story Property
- Cathedral Ceiling
- Ceiling Fan
- Blinds
- Entrance Foyer
- Formal Dining Room
- Screened Porch
- Ceramic Tile Flooring
- Lake Views
Kitchen
- Eat-In Kitchen
- Breakfast Bar
- Electric Range
- Microwave
- Dishwasher
- Disposal
Bedrooms and Bathrooms
- 3 Bedrooms
- Split Bedroom Floorplan
- Walk-In Closet
- 3 Full Bathrooms
- Dual Sinks
- Bathtub
- Separate Shower
Laundry
- Dryer
- Washer
Home Security
- Security System Owned
- Hurricane or Storm Shutters
- Fire and Smoke Detector
Parking
- 3 Car Attached Garage
- Garage Door Opener
- 1 to 5 Parking Spaces
Outdoor Features
- Patio
Schools
- Pinewood Elementary School
- Dr. David L. Anderson Middle School
- Martin County High School
Utilities
- Central Heating and Cooling System
- Underground Utilities
- Generator Hookup
- Power Generator
- Water Heater
- Cable TV Available
Community Details
Overview
- Association fees include management, common areas, cable TV, ground maintenance, recreation facilities, reserve fund, security
Recreation
- Tennis Courts
- Community Playground
- Fitness Center
- Community Pool
- Trails
Additional Features
- Clubhouse
- Gated Community
Ownership History
Purchase Details
Home Financials for this Owner
Home Financials are based on the most recent Mortgage that was taken out on this home.Purchase Details
Home Financials for this Owner
Home Financials are based on the most recent Mortgage that was taken out on this home.Purchase Details
Home Financials for this Owner
Home Financials are based on the most recent Mortgage that was taken out on this home.Purchase Details
Home Financials for this Owner
Home Financials are based on the most recent Mortgage that was taken out on this home.Similar Homes in Stuart, FL
Home Values in the Area
Average Home Value in this Area
Purchase History
| Date | Type | Sale Price | Title Company |
|---|---|---|---|
| Warranty Deed | $404,000 | First American Title Ins Co | |
| Warranty Deed | $300,000 | Attorney | |
| Warranty Deed | $475,000 | Attorney | |
| Special Warranty Deed | $355,700 | Universal Land Title Inc |
Mortgage History
| Date | Status | Loan Amount | Loan Type |
|---|---|---|---|
| Open | $330,000 | New Conventional | |
| Closed | $323,200 | New Conventional | |
| Previous Owner | $163,052 | New Conventional | |
| Previous Owner | $100,000 | Credit Line Revolving | |
| Previous Owner | $170,000 | Purchase Money Mortgage | |
| Previous Owner | $284,500 | Fannie Mae Freddie Mac |
Property History
| Date | Event | Price | Change | Sq Ft Price |
|---|---|---|---|---|
| 05/16/2019 05/16/19 | Sold | $404,000 | 0.0% | $157 / Sq Ft |
| 05/16/2019 05/16/19 | Sold | $404,000 | 0.0% | $157 / Sq Ft |
| 04/29/2019 04/29/19 | For Sale | $404,000 | -6.0% | $157 / Sq Ft |
| 04/16/2019 04/16/19 | Pending | -- | -- | -- |
| 04/13/2019 04/13/19 | For Sale | $430,000 | +43.3% | $167 / Sq Ft |
| 03/15/2012 03/15/12 | Sold | $300,000 | -14.3% | $116 / Sq Ft |
| 02/14/2012 02/14/12 | Pending | -- | -- | -- |
| 05/02/2011 05/02/11 | For Sale | $350,000 | -- | $136 / Sq Ft |
Tax History Compared to Growth
Tax History
| Year | Tax Paid | Tax Assessment Tax Assessment Total Assessment is a certain percentage of the fair market value that is determined by local assessors to be the total taxable value of land and additions on the property. | Land | Improvement |
|---|---|---|---|---|
| 2024 | $6,690 | $429,590 | -- | -- |
| 2023 | $6,690 | $417,078 | $0 | $0 |
| 2022 | $6,461 | $404,931 | $0 | $0 |
| 2021 | $6,500 | $393,137 | $0 | $0 |
| 2020 | $5,909 | $360,550 | $130,000 | $230,550 |
| 2019 | $4,106 | $254,638 | $0 | $0 |
| 2018 | $3,980 | $249,890 | $0 | $0 |
| 2017 | $3,439 | $244,750 | $0 | $0 |
| 2016 | $3,701 | $239,716 | $0 | $0 |
| 2015 | $3,515 | $238,049 | $0 | $0 |
| 2014 | $3,515 | $236,160 | $0 | $0 |
Agents Affiliated with this Home
-
Carisa Bravoco

Seller's Agent in 2019
Carisa Bravoco
RE/MAX
(772) 284-3354
28 in this area
224 Total Sales
-
Steven Toomey
S
Buyer's Agent in 2019
Steven Toomey
Signature Properties of the Palm Beaches LLC
(561) 596-1611
21 Total Sales
-
J
Buyer's Agent in 2012
John Gigante
Berkshire Hathaway Florida RE
Map
Source: Martin County REALTORS® of the Treasure Coast
MLS Number: M20017421
APN: 55-38-41-550-000-00140-0
- 1010 SE Buttonwood Cir
- 1208 SE Conference Cir
- 1236 SE Conference Cir
- 7144 SE Amalfi Ln
- 1680 SE Cove Rd
- 6990 SE Haven Ln
- 7050 SE Haven Ln
- 1476 SE Legacy Cove Cir
- 1629 SE Tradition Trace
- 7193 SE Pierre Cir
- 6798 SE Pierre Cir
- 7392 SE Ravissant Dr
- 542 SE Woods Edge Trail
- 593 SE Tres Belle Cir
- 707 SE Pin Oak Terrace
- 6730 SE Park Trace Dr
- 579 SE Meadow Wood Way
- 6766 SE Lost Pine Dr
- 6750 SE Lost Pine Dr Unit 19
- 6759 SE Lost Pine Dr Unit 67
