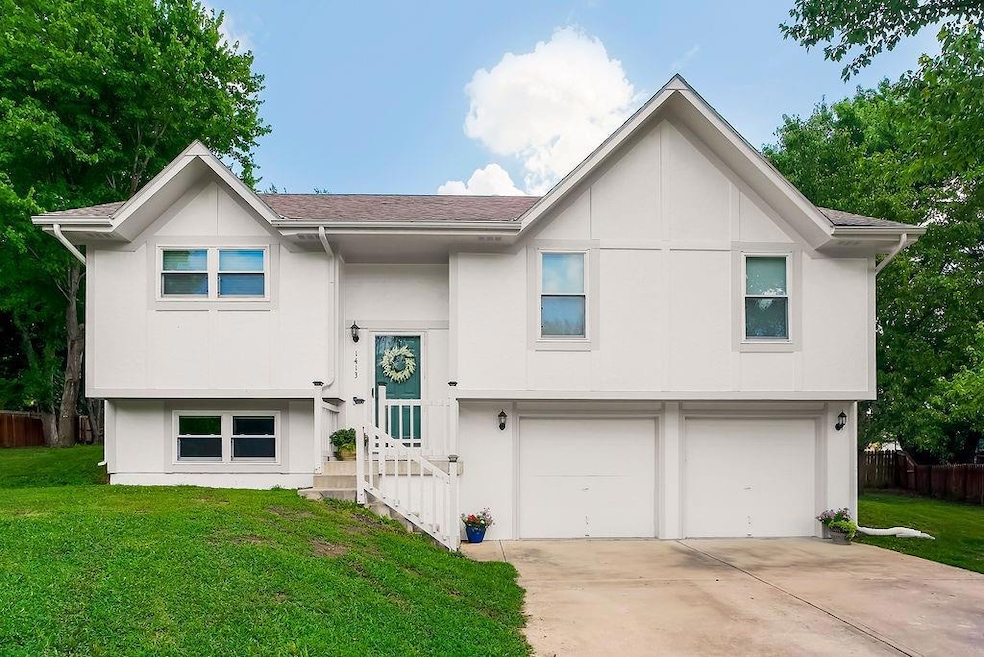
1413 SW Walnut St Lees Summit, MO 64081
Estimated payment $1,864/month
Highlights
- Traditional Architecture
- Wood Flooring
- No HOA
- Pleasant Lea Middle School Rated A-
- Main Floor Primary Bedroom
- Home Office
About This Home
Welcome to this beautifully maintained 3-bedroom, 1.5-bathroom home, tucked away on a peaceful and private cul-de-sac in the heart of Lee’s Summit. This solid, move-in-ready gem offers both comfort and convenience in a desirable location.
Step inside to discover an open-concept living room and kitchen, perfect for entertaining or everyday living. The main-level master bedroom provides easy accessibility and a cozy retreat. Natural light fills the space, highlighting the home’s thoughtful layout and inviting feel.
Enjoy the outdoors with a very spacious, partially fenced backyard and a patio area ideal for kids, pets, or relaxing evenings with friends. Located just minutes from downtown Lee’s Summit, shopping, dining, and right around the corner from the upcoming Oldham Village Development, this home truly has it all.
Don't miss your chance to own a quiet slice of Lee’s Summit with unbeatable location and charm!
Listing Agent
Keller Williams Platinum Prtnr Brokerage Phone: 660-542-6476 License #1759218 Listed on: 07/03/2025

Home Details
Home Type
- Single Family
Est. Annual Taxes
- $3,086
Year Built
- Built in 1993
Lot Details
- 0.3 Acre Lot
- Cul-De-Sac
- Wood Fence
Parking
- 2 Car Attached Garage
- Front Facing Garage
- Garage Door Opener
Home Design
- Traditional Architecture
- Frame Construction
- Composition Roof
Interior Spaces
- Ceiling Fan
- Combination Dining and Living Room
- Home Office
- Eat-In Kitchen
- Laundry Room
Flooring
- Wood
- Ceramic Tile
Bedrooms and Bathrooms
- 3 Bedrooms
- Primary Bedroom on Main
Finished Basement
- Laundry in Basement
- Natural lighting in basement
Schools
- Pleasant Lea Elementary School
- Lee's Summit High School
Utilities
- Cooling Available
- Forced Air Heating System
- Heat Pump System
Community Details
- No Home Owners Association
- Oxford Hills Subdivision
Listing and Financial Details
- Assessor Parcel Number 61-910-08-17-00-0-00-000
- $0 special tax assessment
Map
Home Values in the Area
Average Home Value in this Area
Tax History
| Year | Tax Paid | Tax Assessment Tax Assessment Total Assessment is a certain percentage of the fair market value that is determined by local assessors to be the total taxable value of land and additions on the property. | Land | Improvement |
|---|---|---|---|---|
| 2024 | $3,109 | $43,056 | $8,761 | $34,295 |
| 2023 | $3,086 | $43,056 | $7,277 | $35,779 |
| 2022 | $2,423 | $30,020 | $7,667 | $22,353 |
| 2021 | $2,474 | $30,020 | $7,667 | $22,353 |
| 2020 | $2,378 | $28,579 | $7,667 | $20,912 |
| 2019 | $2,313 | $28,579 | $7,667 | $20,912 |
| 2018 | $2,334 | $26,758 | $4,174 | $22,584 |
| 2017 | $2,299 | $26,758 | $4,174 | $22,584 |
| 2016 | $2,299 | $26,087 | $4,617 | $21,470 |
| 2014 | $2,195 | $24,421 | $4,321 | $20,100 |
Property History
| Date | Event | Price | Change | Sq Ft Price |
|---|---|---|---|---|
| 07/21/2025 07/21/25 | Pending | -- | -- | -- |
| 07/17/2025 07/17/25 | For Sale | $295,000 | +31.1% | $234 / Sq Ft |
| 12/16/2021 12/16/21 | Sold | -- | -- | -- |
| 11/17/2021 11/17/21 | Pending | -- | -- | -- |
| 11/11/2021 11/11/21 | For Sale | $225,000 | -- | $179 / Sq Ft |
Purchase History
| Date | Type | Sale Price | Title Company |
|---|---|---|---|
| Warranty Deed | -- | Kansas City Title Inc | |
| Warranty Deed | -- | Metro One |
Mortgage History
| Date | Status | Loan Amount | Loan Type |
|---|---|---|---|
| Open | $176,250 | New Conventional | |
| Previous Owner | $149,999 | Credit Line Revolving | |
| Previous Owner | $115,332 | New Conventional | |
| Previous Owner | $12,302 | Credit Line Revolving | |
| Previous Owner | $108,160 | Fannie Mae Freddie Mac |
Similar Homes in Lees Summit, MO
Source: Heartland MLS
MLS Number: 2560282
APN: 61-910-08-17-00-0-00-000
- 1301 SW Madison St
- 1549 SW Fredrick Dr
- 1501 SW Shelby Dr
- 1521 SW Hedgewood Ln
- 1647 SW Highland Dr
- 1019 SW Ingleside Place
- 1402 SW Jefferson St
- 1645 SW Madison St
- 1000 SW Lakeview Blvd
- 824 SW Pleasant Dr
- 1052 SW Twin Creek Dr
- 718 SW Williams St
- 714 SW Williams St
- 231 SW Pinetree Ln
- 1101 SW Hoke Ct
- 711 SW Williams St
- 1115 SW Hoke Ct
- 205 SW Pinetree Ln Unit C
- 3053 NW Thoreau Ln
- 403 SW Mission Rd






