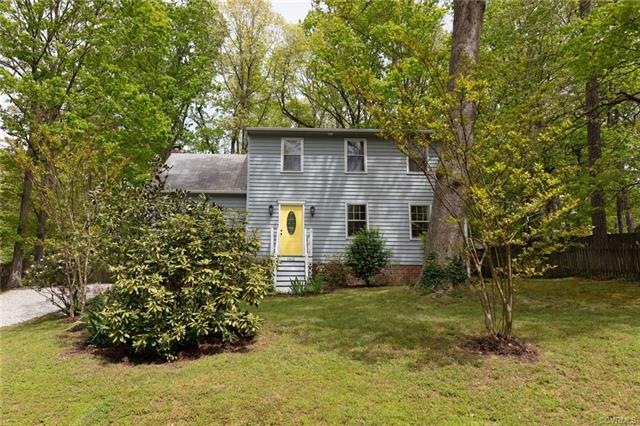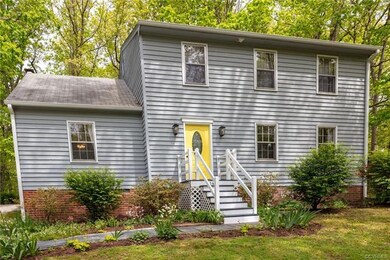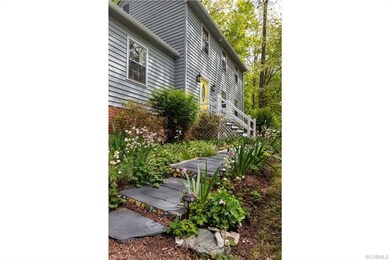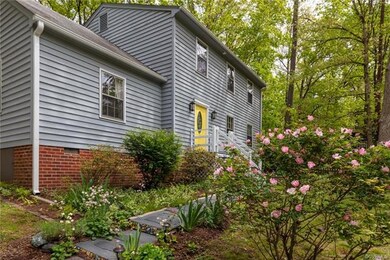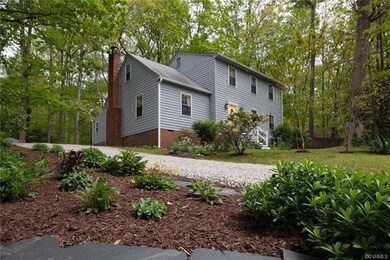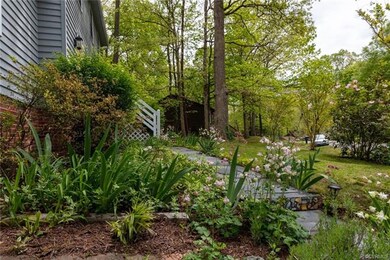
1413 Unison Dr Midlothian, VA 23113
Estimated Value: $385,000 - $405,000
Highlights
- Deck
- Separate Formal Living Room
- Eat-In Kitchen
- James River High School Rated A-
- Rear Porch
- Storm Windows
About This Home
As of June 2020PRICE JUST REDUCED! Beautifully renovated & well maintained 4 bedroom home conveniently located in Midlothian in the James River HS district, near great shopping & restaurants! The bright & open, huge eat-in kitchen was renovated in 2016 & includes all new cabinets, countertops, Bosch dishwasher, Whirlpool refrigerator & microwave, built in shelving, bead board & wood laminate flooring which extends throughout the first level. The generously sized bright living room includes a brick fireplace & beautiful flooring. A mudroom (square footage not included in total SF) off the living room makes for an ideal exit to the private back yard. The master bedroom has 2 nice sized closets. En suite was renovated in '17 & includes a tiled shower, new vanity & commode. Good storage throughout the home. Exterior painted in '15, heat pump replaced in '12, water heater new in '18. The shed makes for an excellent workshop, is bright with a skylight & is on its own electrical meter. Nice touches throughout the interior & exterior, such as flower beds & ceramic mosaics on outdoor step risers make this home truly special & unique. A rare find for this price point!
Home Details
Home Type
- Single Family
Est. Annual Taxes
- $2,095
Year Built
- Built in 1978
Lot Details
- 0.3 Acre Lot
- Zoning described as R9
Home Design
- Frame Construction
- Composition Roof
- Cedar
Interior Spaces
- 1,960 Sq Ft Home
- 2-Story Property
- Wood Burning Fireplace
- Fireplace Features Masonry
- Separate Formal Living Room
- Dining Area
- Crawl Space
Kitchen
- Eat-In Kitchen
- Oven
- Induction Cooktop
- Stove
- Ice Maker
- Dishwasher
- Laminate Countertops
- Disposal
Flooring
- Carpet
- Laminate
- Vinyl
Bedrooms and Bathrooms
- 4 Bedrooms
Laundry
- Dryer
- Washer
Home Security
- Storm Windows
- Fire and Smoke Detector
Parking
- Driveway
- Unpaved Parking
Outdoor Features
- Deck
- Shed
- Rear Porch
Schools
- Robious Elementary And Middle School
- James River High School
Utilities
- Cooling Available
- Heat Pump System
- Water Heater
Community Details
- Old Buckingham Forest Subdivision
Listing and Financial Details
- Tax Lot 17
- Assessor Parcel Number 734-71-02-15-000-000
Ownership History
Purchase Details
Home Financials for this Owner
Home Financials are based on the most recent Mortgage that was taken out on this home.Purchase Details
Home Financials for this Owner
Home Financials are based on the most recent Mortgage that was taken out on this home.Purchase Details
Home Financials for this Owner
Home Financials are based on the most recent Mortgage that was taken out on this home.Purchase Details
Home Financials for this Owner
Home Financials are based on the most recent Mortgage that was taken out on this home.Purchase Details
Home Financials for this Owner
Home Financials are based on the most recent Mortgage that was taken out on this home.Similar Homes in the area
Home Values in the Area
Average Home Value in this Area
Purchase History
| Date | Buyer | Sale Price | Title Company |
|---|---|---|---|
| Laing Sarah Nicole | $259,990 | Day Title Services Lc | |
| Hull Karen E | -- | -- | |
| Pellis Michael A | $195,000 | -- | |
| Smith Bradley | $132,000 | -- | |
| Barry Michael P | -- | -- |
Mortgage History
| Date | Status | Borrower | Loan Amount |
|---|---|---|---|
| Open | Laing Sarah Nicole | $252,190 | |
| Previous Owner | Hull Karen Eberhardt | $165,500 | |
| Previous Owner | Hull Karen Eberhardt | $159,238 | |
| Previous Owner | Pellis Michael A | $142,707 | |
| Previous Owner | Pellis Michael A | $156,000 | |
| Previous Owner | Barry Michael P | $105,600 | |
| Previous Owner | Barry Michael P | $92,000 |
Property History
| Date | Event | Price | Change | Sq Ft Price |
|---|---|---|---|---|
| 06/19/2020 06/19/20 | Sold | $259,990 | +0.6% | $133 / Sq Ft |
| 05/16/2020 05/16/20 | Pending | -- | -- | -- |
| 05/15/2020 05/15/20 | Price Changed | $258,500 | -6.0% | $132 / Sq Ft |
| 04/24/2020 04/24/20 | For Sale | $275,000 | -- | $140 / Sq Ft |
Tax History Compared to Growth
Tax History
| Year | Tax Paid | Tax Assessment Tax Assessment Total Assessment is a certain percentage of the fair market value that is determined by local assessors to be the total taxable value of land and additions on the property. | Land | Improvement |
|---|---|---|---|---|
| 2024 | $3,410 | $361,300 | $69,000 | $292,300 |
| 2023 | $2,974 | $326,800 | $64,000 | $262,800 |
| 2022 | $2,754 | $299,400 | $60,000 | $239,400 |
| 2021 | $2,573 | $268,200 | $58,000 | $210,200 |
| 2020 | $2,331 | $245,400 | $57,000 | $188,400 |
| 2019 | $2,161 | $227,500 | $56,000 | $171,500 |
| 2018 | $2,119 | $220,500 | $55,000 | $165,500 |
| 2017 | $2,093 | $212,800 | $52,000 | $160,800 |
| 2016 | $2,003 | $208,600 | $52,000 | $156,600 |
| 2015 | $1,906 | $195,900 | $48,000 | $147,900 |
| 2014 | $1,829 | $187,900 | $48,000 | $139,900 |
Agents Affiliated with this Home
-
Jenn Brown

Seller's Agent in 2020
Jenn Brown
Real Broker LLC
(804) 306-0540
3 in this area
44 Total Sales
-

Buyer's Agent in 2020
Amanda Ebbesen
EXP Realty LLC
(804) 248-6381
Map
Source: Central Virginia Regional MLS
MLS Number: 2011751
APN: 734-71-02-15-000-000
- 1007 Silver Creek Ct
- 1407 Oldbury Rd
- 12324 Deerhurst Dr
- 1421 Olde Coalmine Rd
- 12200 Old Buckingham Rd
- 12308 Haydon Place
- 1841 Glamorgan Ln
- 11930 Duckbill Dr
- 2101 Corner Rock Rd
- 619 Hazeltine Ct Unit D
- 11761 Heathmere Crescent
- 1410 Warminster Dr
- 11801 Winfore Dr
- 11918 Ashington Way
- 2101 Chartstone Dr
- 1210 Salisbury Dr
- 13274 Coalfield Station Ln
- 645 Farnham Cir
- 13236 Garland Ln
- 13238 Garland Ln
- 1413 Unison Dr
- 1419 Unison Dr
- 1407 Unison Dr
- 12506 Musical Ln
- 12525 Little Pond Ln
- 12504 Musical Ln
- 1418 Unison Dr
- 1401 Unison Dr
- 12519 Little Pond Ln
- 1500 Unison Dr
- 1501 Unison Dr
- 12502 Musical Ln
- 1506 Unison Dr
- 12524 Little Pond Ln
- 1406 Unison Dr
- 12513 Little Pond Ln
- 12500 Musical Ln
- 1400 Unison Dr
- 1512 Unison Dr
- 1330 Unison Dr
