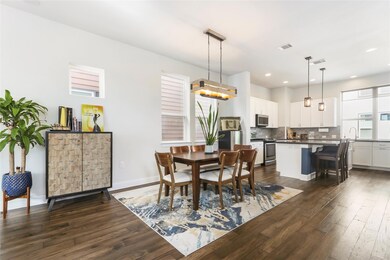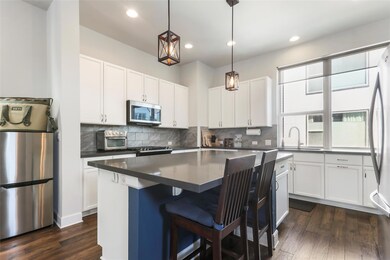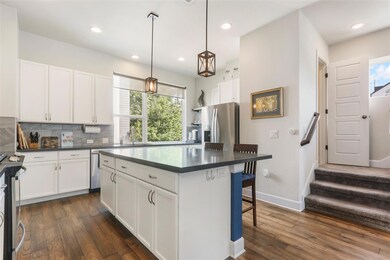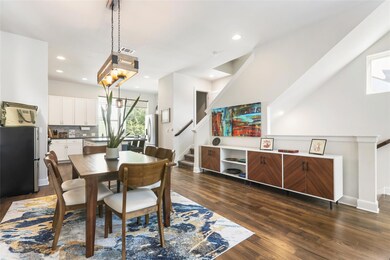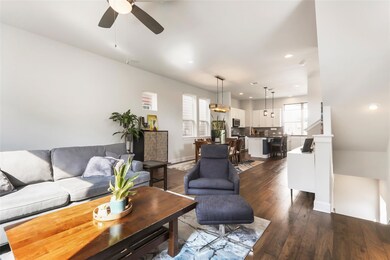1413 Waterloo Shore Ln Unit 12 Austin, TX 78741
South Shore NeighborhoodHighlights
- Gated Parking
- Open Floorplan
- Quartz Countertops
- Gated Community
- Wood Flooring
- Terrace
About This Home
Welcome to 1413 Waterloo Shore Lane, an impeccably maintained, four-story detached condo tucked inside a gated East Austin community, just steps from Town Lake, local hotspots, and everything the vibrant East Side has to offer. Designed for effortless living and entertaining, this home features a bright and open second-floor living space with wood floors, large windows, and seamless flow between the living, dining, and kitchen areas. The kitchen features stainless steel appliances, quartz countertops, a center island with bar seating, floating shelves, and modern finishes. On the entry level, you’ll find a private guest suite with a full bath, perfect for visitors, a home office, or a workout room. Upstairs, the third floor offers a spacious primary suite with a walk-in closet and spa-like ensuite featuring a walk-in shower, soaking tub, and double vanity. A secondary bedroom across the hall also features its own private ensuite bath. The fourth floor leads to your rooftop patio, complete with a lounge area, high-top dining table, grill, string lights, a projector screen, and outdoor speakers, everything you need for memorable evenings relaxing or watching a movie under the stars. Downstairs, a private backyard with a stone patio offers another intimate outdoor setting with ample shade and space to relax or dine al fresco. Extras like the Nest thermostat, Nest smart lock & doorbell camera, built-in speakers, and garage storage solutions ensure a truly turnkey experience. With the neighborhood pool and dog park just steps away, it’s easy to enjoy every aspect of East Shore community living. Beyond the gated community, the best of East Austin lies at your fingertips. You’re steps away from Buzzmill, 1618, the Town Lake trail, Krieg Fields, Emos & Oracle. Just a few minutes further & you’ll find trendy East Side hotspots like Dainty Dillow, Cosmic Saltillo, La Barbecue, De Nada, Suerte, La Holly & Central Machine Works. Downtown Austin is an easy ten-minute drive away.
Last Listed By
Compass RE Texas, LLC Brokerage Phone: (512) 773-0805 License #0625349 Listed on: 05/30/2025

Home Details
Home Type
- Single Family
Est. Annual Taxes
- $10,683
Year Built
- Built in 2016
Lot Details
- 2,422 Sq Ft Lot
- Northwest Facing Home
- Wood Fence
- Back Yard Fenced
Parking
- 2 Car Attached Garage
- Gated Parking
Home Design
- Slab Foundation
Interior Spaces
- 1,888 Sq Ft Home
- 3-Story Property
- Open Floorplan
- Built-In Features
- Ceiling Fan
- Recessed Lighting
- Dining Room
- Fire and Smoke Detector
- Washer and Dryer
Kitchen
- Open to Family Room
- Breakfast Bar
- Gas Range
- Microwave
- Dishwasher
- Stainless Steel Appliances
- Kitchen Island
- Quartz Countertops
Flooring
- Wood
- Carpet
- Tile
Bedrooms and Bathrooms
- 3 Bedrooms | 1 Main Level Bedroom
- Walk-In Closet
- Double Vanity
- Soaking Tub
- Walk-in Shower
Outdoor Features
- Patio
- Terrace
Schools
- Baty Elementary School
- Ojeda Middle School
- Del Valle High School
Utilities
- Central Heating and Cooling System
Listing and Financial Details
- Security Deposit $3,750
- Tenant pays for all utilities
- The owner pays for association fees
- Negotiable Lease Term
- $85 Application Fee
- Assessor Parcel Number 03041002130000
Community Details
Overview
- Property has a Home Owners Association
- East Shore Condos Subdivision
Amenities
- Common Area
- Community Mailbox
Recreation
- Community Pool
- Dog Park
Pet Policy
- Pet Deposit $500
- Dogs and Cats Allowed
- Small pets allowed
Security
- Gated Community
Map
Source: Unlock MLS (Austin Board of REALTORS®)
MLS Number: 2268634
APN: 873347
- 4405 Festival Path Unit 28
- 1705 Crossing Place Unit 103
- 1901 Crossing Place Unit 1101
- 1901 Crossing Place Unit 3101
- 1411 Town Creek Dr Unit 5
- 1215 Shore District Dr
- 1601 Faro Dr Unit 303
- 1601 Faro Dr Unit 1102
- 1815 River Crossing Cir Unit A
- 1815 River Crossing Cir Unit D
- 2209 Woodland Ave Unit 301
- 2209 Woodland Ave Unit 501
- 2209 Woodland Ave Unit 101
- 1910 Woodland Ave
- 1840 Burton Dr Unit 102
- 1840 Burton Dr Unit 110
- 1840 Burton Dr Unit 133
- 1840 Burton Dr Unit 167
- 1840 Burton Dr Unit 186
- 1807 Briar Hill Dr Unit A & B

