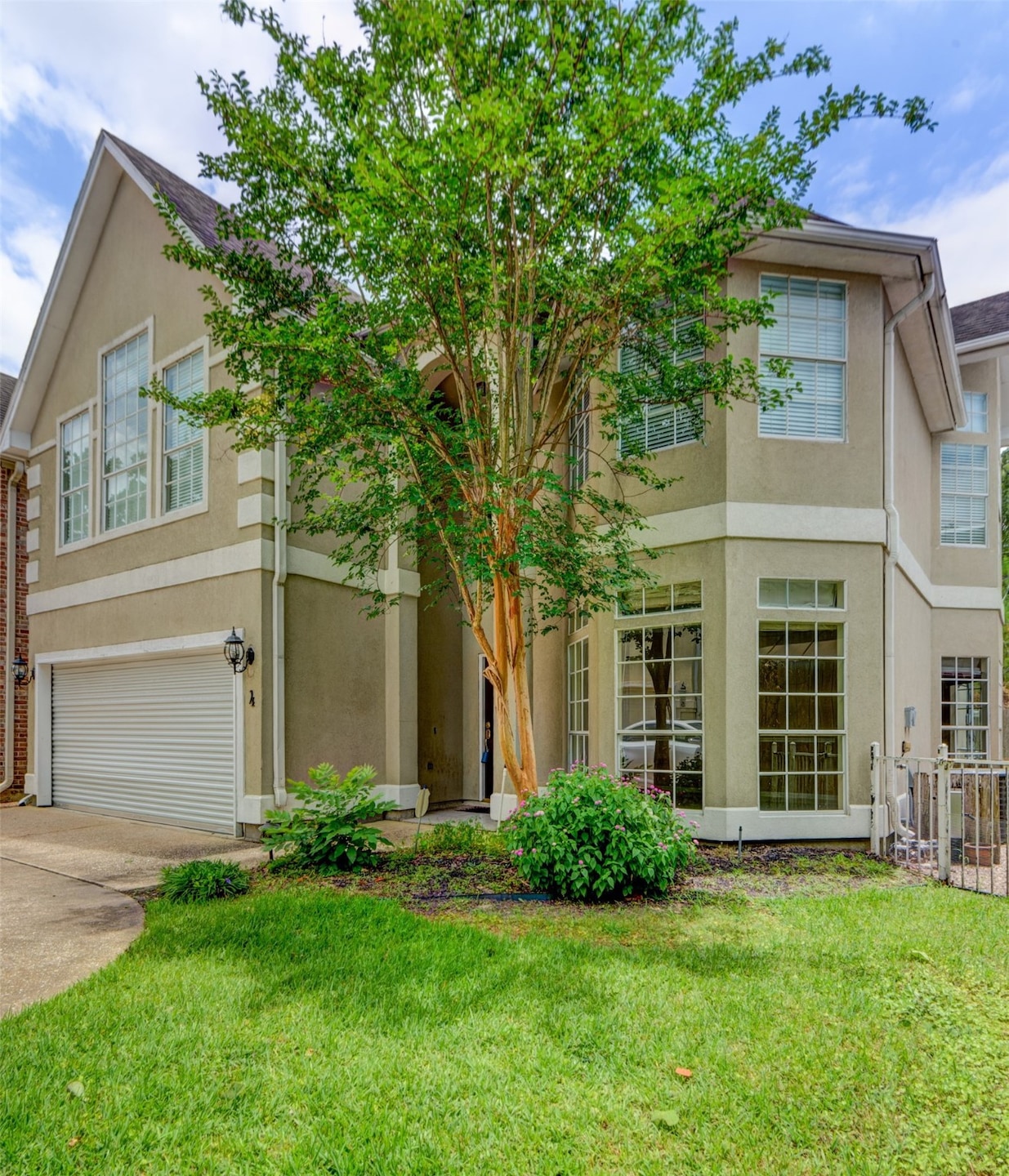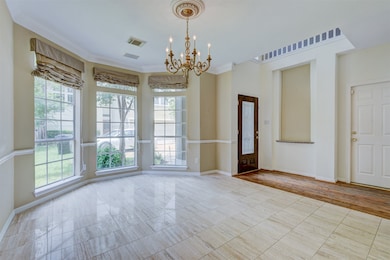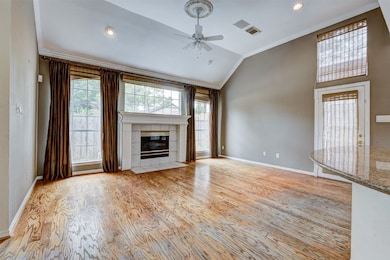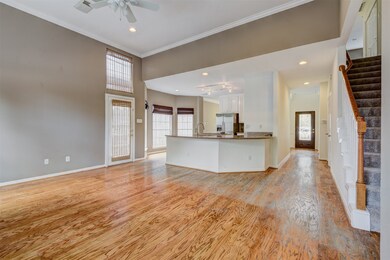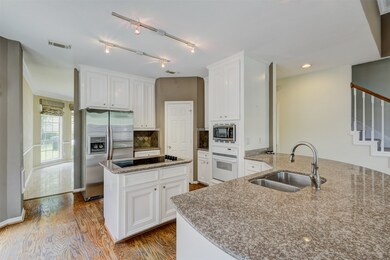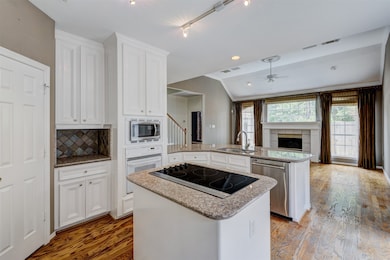1413 Whispering Pines Dr Unit 4 Houston, TX 77055
Spring Branch East NeighborhoodHighlights
- Traditional Architecture
- Home Office
- 2 Car Attached Garage
- Wood Flooring
- Cul-De-Sac
- Double Vanity
About This Home
This home offers a beautiful floor plan with floor to ceiling windows in a bright living room that showcases a direct vent fireplace. Great kitchen with island and overlooks into family room. High ceilings downstairs, spacious master suite with Calif. closet system in master closet. Den and study up stairs with wall of built-ins. Beautiful Marble floor in dining room. Beautiful hardwood floors in entry, kitchen, living room. Garden and patio in back and maintenance free front yard.
Home Details
Home Type
- Single Family
Est. Annual Taxes
- $9,734
Year Built
- Built in 1996
Lot Details
- 3,132 Sq Ft Lot
- Cul-De-Sac
Parking
- 2 Car Attached Garage
- Garage Door Opener
Home Design
- Traditional Architecture
- Patio Home
Interior Spaces
- 2,423 Sq Ft Home
- 2-Story Property
- Ceiling Fan
- Wood Burning Fireplace
- Family Room
- Dining Room
- Home Office
- Utility Room
- Washer and Electric Dryer Hookup
Kitchen
- Electric Oven
- Gas Cooktop
- Microwave
- Dishwasher
- Disposal
Flooring
- Wood
- Carpet
- Tile
Bedrooms and Bathrooms
- 3 Bedrooms
- Double Vanity
Home Security
- Security System Owned
- Security Gate
Schools
- Housman Elementary School
- Landrum Middle School
- Northbrook High School
Utilities
- Central Heating and Cooling System
- Heating System Uses Gas
- No Utilities
Listing and Financial Details
- Property Available on 10/7/24
- Long Term Lease
Community Details
Overview
- Houston 4 Lease Association
- Whispering Pines Estates Sec Subdivision
Pet Policy
- Call for details about the types of pets allowed
- Pet Deposit Required
Map
Source: Houston Association of REALTORS®
MLS Number: 6759125
APN: 0752220090059
- 7408 Shadyvilla Ln Unit A
- 7510 Shadyvilla Ln Unit 2
- 7706 Westview Dr
- 1509 Caywood Ln Unit C
- 1311 Antoine Dr Unit 111
- 1311 Antoine Dr Unit 155
- 1311 Antoine Dr Unit 245
- 1311 Antoine Dr Unit 331
- 1311 Antoine Dr Unit 248
- 1311 Antoine Dr Unit 139
- 1505 Early Ln
- 1311 Shady Villa Pine
- 1525 Caywood Ln Unit E
- 1525 Caywood Ln Unit D
- 7611 E Jordan Cove
- 1527 Caywood Ln
- 7414 Schiller St
- 1530 Caywood Ln
- 7603 Janak Dr
- 1534 Caywood Ln
