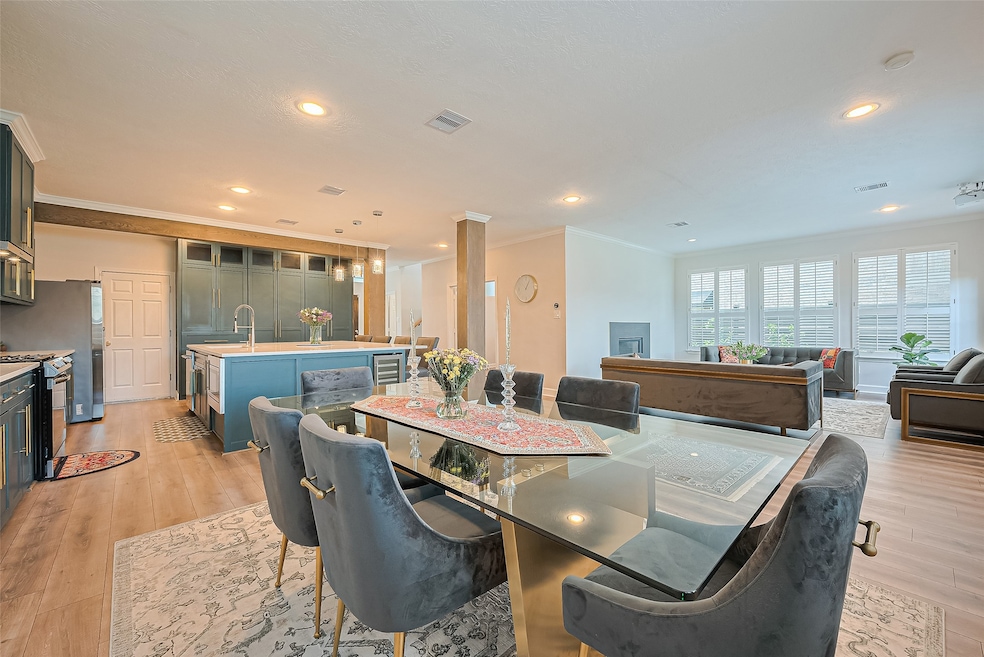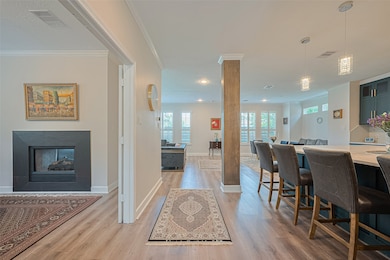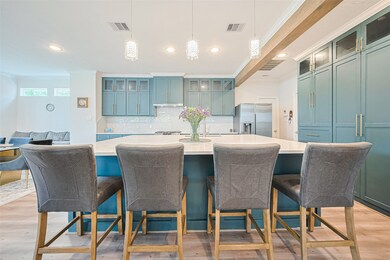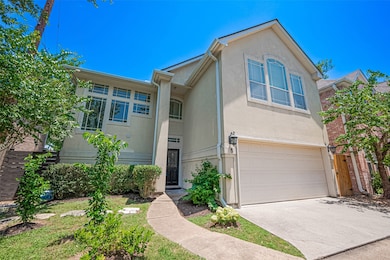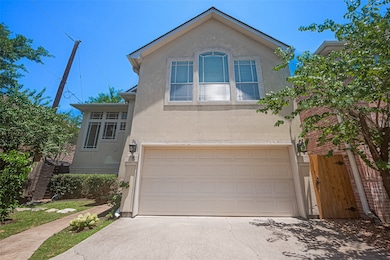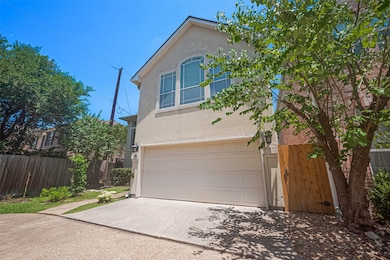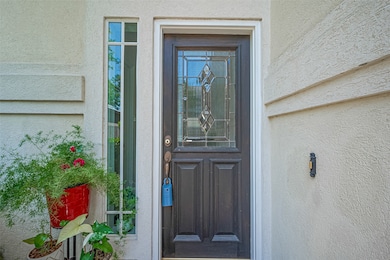1413 Whispering Pines Dr Unit 5 Houston, TX 77055
Spring Branch East NeighborhoodHighlights
- Furnished
- Fireplace
- Central Heating and Cooling System
- Breakfast Area or Nook
- 2 Car Attached Garage
- Patio Home
About This Home
Fully updated stunning patio home in the highly desired Spring Branch area located in a small, quiet gated community! This 3-bed, 2.5-bath open concept home features a dream kitchen with oversized island, gold finishes, luxury flooring and abundant natural light throughout. First floor also includes a half bath, flex room with double doors that can be used multiple ways, a breakfast area, large living room and double-sided fireplace with a sleek modern finish. Upstairs the oversized primary suite is complete with en-suite bath, walk-in shower, oversized tub and large closet. Two additional bedrooms, a 2nd full bath and game room area located upstairs as well. So much to love about this private patio home with minimal yard maintenance and a two-car garage. The perfect home if you are looking for comfortable, modern living with easy access to downtown and the energy corridor. This home is also available fully furnished as shown, please call for details. Schedule your private tour today!
Home Details
Home Type
- Single Family
Est. Annual Taxes
- $6,712
Year Built
- Built in 1997
Parking
- 2 Car Attached Garage
Home Design
- Patio Home
Interior Spaces
- 2,650 Sq Ft Home
- 2-Story Property
- Furnished
- Fireplace
- Breakfast Area or Nook
Bedrooms and Bathrooms
- 3 Bedrooms
Laundry
- Dryer
- Washer
Schools
- Housman Elementary School
- Landrum Middle School
- Northbrook High School
Utilities
- Central Heating and Cooling System
- Heating System Uses Gas
Listing and Financial Details
- Property Available on 6/21/25
- Long Term Lease
Community Details
Overview
- Whispering Pines Estates Subdivision
Pet Policy
- Call for details about the types of pets allowed
- Pet Deposit Required
Map
Source: Houston Association of REALTORS®
MLS Number: 63473190
APN: 0752220090060
- 7408 Shadyvilla Ln Unit A
- 1320 Woodvine Dr
- 7510 Shadyvilla Ln Unit 23
- 1520 Whispering Pines Dr
- 7512 Shadyvilla Ln
- 7706 Westview Dr
- 1310 Whispering Pines Dr
- 1503 Caywood Ln
- 1311 Antoine Dr Unit 200
- 1311 Antoine Dr Unit 128
- 1311 Antoine Dr Unit 248
- 1311 Antoine Dr Unit 252
- 1311 Antoine Dr Unit 136
- 7504 Flowerdale St
- 1315 Shady Villa Pine
- 7210 Shadyvilla Ln
- 1422 Caywood Ln Unit D
- 1414 Caywood Ln Unit A
- Caywood Plan at Caywood Place - Caywood
- 1302 Antoine Dr Unit C
- 1321 Whispering Pines Dr
- 7510 Shadyvilla Ln Unit 23
- 1508 Early Ln
- 1311 Antoine Dr Unit 242
- 1311 Antoine Dr Unit 251
- 1311 Antoine Dr Unit 206
- 1311 Antoine Dr Unit 128
- 1311 Antoine Dr Unit 148
- 1311 Antoine Dr
- 1307 Riverine Ct
- 1310 Antoine Dr
- 7608 Janak Dr
- 7000 Westview Dr
- 1370 Afton St Unit 322
- 1370 Afton St
- 1518 Johanna Dr
- 1531 Auline Ln
- 1519 Johanna Dr
- 7603 Jacquelyn Gardens Ln
- 7019 Lawler Ridge
