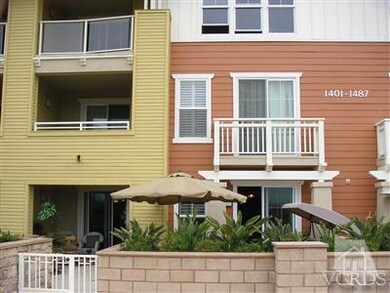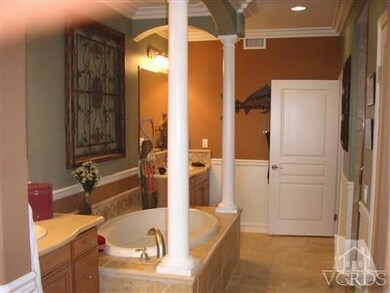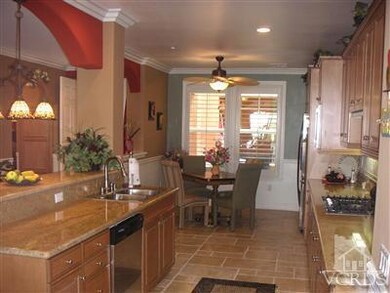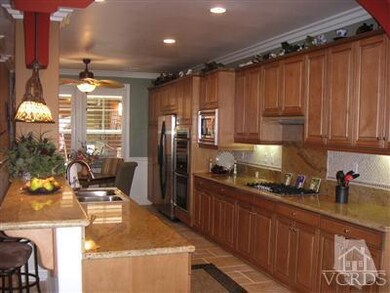
1413 Windshore Way Oxnard, CA 93035
Channel Islands NeighborhoodHighlights
- Private Dock
- In Ground Pool
- Waterfront
- Marina View
- RV Access or Parking
- Clubhouse
About This Home
As of October 2024BEST BUY on Water Front,Magnificantly Upgraded, Professionally decorated & Under Market.Upgrades Include Tumbled Marble Flooring, Maple Cabinetry,Stone Fireplace, Arched doorways & pillers, model interior paint, crown molding, wainscot, upgraded carpeting in bedrooms, All fixtures have been upgraded, recessed lighting, plantation shutters, Large private patio with direct access to BOAT DOCK area (boat slips are to be rented separately)and entertainment area consisting of BB-Q , fireplace, water fountain and endless views of the channel, hillside and sunsets. Located in the new and exiting Port Marluna at the Seabridge Marina. 136 acres of beautiful grounds, 4 miles of walking trails,and walking distance to the new Seabridge Marketplace. Gorgeous Clubhouse with swimming pool,spa, fitness center, community room, tennis court.The complex has security subterranean parking and security door with video intercom entry.Short Sale Subject to lender approval.
Townhouse Details
Home Type
- Townhome
Est. Annual Taxes
- $12,722
Year Built
- Built in 2006
Lot Details
- Waterfront
- Property fronts a private road
- Private Streets
- Block Wall Fence
- Lawn
HOA Fees
Home Design
- Slab Foundation
- Composition Shingle Roof
- Composition Shingle
Interior Spaces
- 1,720 Sq Ft Home
- 1-Story Property
- Elevator
- Gas Fireplace
- Living Room with Fireplace
- Dining Room with Fireplace
- Den
- Marina Views
- Home Security System
- Laundry on upper level
Kitchen
- Eat-In Kitchen
- Convection Oven
- Gas Oven
- Range
- Microwave
- Dishwasher
- Kitchen Island
- Granite Countertops
- Disposal
Flooring
- Carpet
- Stone
Bedrooms and Bathrooms
- 2 Bedrooms
- 2 Full Bathrooms
Parking
- 4 Car Garage
- 2 Carport Spaces
- Parking Storage or Cabinetry
- Two Garage Doors
- RV Access or Parking
- Controlled Entrance
- Community Parking Structure
Accessible Home Design
- Wheelchair Adaptable
Pool
- In Ground Pool
- Outdoor Pool
- Spa
Outdoor Features
- Private Dock
- Covered patio or porch
- Outdoor Grill
Utilities
- Central Air
- Heating System Uses Natural Gas
- Furnace
- Septic Tank
- Cable TV Available
Listing and Financial Details
- Assessor Parcel Number 1880320075
Community Details
Overview
- Association fees include alarm system, cable TV, clubhouse
- Community Property Management Association, Phone Number (805) 987-8945
- Port Marluna 526604 Subdivision, Residence 2B Floorplan
- Property managed by Community Property Management
- Greenbelt
Recreation
- Tennis Courts
- Community Playground
- Community Pool
- Community Spa
Pet Policy
- Call for details about the types of pets allowed
Additional Features
- Clubhouse
- Security Service
Ownership History
Purchase Details
Home Financials for this Owner
Home Financials are based on the most recent Mortgage that was taken out on this home.Purchase Details
Purchase Details
Home Financials for this Owner
Home Financials are based on the most recent Mortgage that was taken out on this home.Purchase Details
Purchase Details
Home Financials for this Owner
Home Financials are based on the most recent Mortgage that was taken out on this home.Purchase Details
Purchase Details
Home Financials for this Owner
Home Financials are based on the most recent Mortgage that was taken out on this home.Similar Homes in the area
Home Values in the Area
Average Home Value in this Area
Purchase History
| Date | Type | Sale Price | Title Company |
|---|---|---|---|
| Grant Deed | $935,000 | Chicago Title | |
| Quit Claim Deed | -- | None Listed On Document | |
| Grant Deed | $725,000 | First American Title Company | |
| Interfamily Deed Transfer | -- | None Available | |
| Grant Deed | $320,000 | American Coast Title Co Inc | |
| Interfamily Deed Transfer | -- | American Coast Title Co Inc | |
| Interfamily Deed Transfer | -- | None Available | |
| Grant Deed | $698,500 | Chicago Title Company |
Mortgage History
| Date | Status | Loan Amount | Loan Type |
|---|---|---|---|
| Open | $535,000 | New Conventional | |
| Previous Owner | $498,490 | Purchase Money Mortgage |
Property History
| Date | Event | Price | Change | Sq Ft Price |
|---|---|---|---|---|
| 10/03/2024 10/03/24 | Sold | $935,000 | 0.0% | $550 / Sq Ft |
| 08/20/2024 08/20/24 | For Sale | $935,000 | +29.0% | $550 / Sq Ft |
| 08/06/2021 08/06/21 | Sold | $725,000 | +4.3% | $426 / Sq Ft |
| 07/25/2021 07/25/21 | Pending | -- | -- | -- |
| 07/23/2021 07/23/21 | For Sale | $695,000 | +117.2% | $409 / Sq Ft |
| 09/14/2012 09/14/12 | Sold | $320,000 | 0.0% | $186 / Sq Ft |
| 09/14/2012 09/14/12 | Sold | $320,000 | -39.2% | $186 / Sq Ft |
| 08/15/2012 08/15/12 | Pending | -- | -- | -- |
| 07/25/2012 07/25/12 | Pending | -- | -- | -- |
| 12/05/2011 12/05/11 | For Sale | $525,950 | +64.4% | $306 / Sq Ft |
| 04/12/2010 04/12/10 | For Sale | $320,000 | -- | $186 / Sq Ft |
Tax History Compared to Growth
Tax History
| Year | Tax Paid | Tax Assessment Tax Assessment Total Assessment is a certain percentage of the fair market value that is determined by local assessors to be the total taxable value of land and additions on the property. | Land | Improvement |
|---|---|---|---|---|
| 2024 | $12,722 | $754,290 | $490,549 | $263,741 |
| 2023 | $12,378 | $739,500 | $480,930 | $258,570 |
| 2022 | $11,663 | $725,000 | $471,500 | $253,500 |
| 2021 | $6,228 | $275,815 | $110,321 | $165,494 |
| 2020 | $5,897 | $272,990 | $109,191 | $163,799 |
| 2019 | $6,464 | $267,638 | $107,050 | $160,588 |
| 2018 | $6,964 | $262,391 | $104,951 | $157,440 |
| 2017 | $6,802 | $257,247 | $102,894 | $154,353 |
| 2016 | $6,285 | $252,204 | $100,877 | $151,327 |
| 2015 | $6,079 | $248,416 | $99,362 | $149,054 |
| 2014 | $5,987 | $243,551 | $97,416 | $146,135 |
Agents Affiliated with this Home
-
Debbi Wertenberger
D
Seller's Agent in 2024
Debbi Wertenberger
Waves to Ridges Realty
(805) 216-7500
2 in this area
16 Total Sales
-
L
Buyer's Agent in 2024
Lynda Heredia
The Address, Inc
(805) 824-9131
-
Shauna Faught

Seller's Agent in 2021
Shauna Faught
RE/MAX
(805) 208-1826
43 in this area
58 Total Sales
-
Darlene Tardiff
D
Buyer's Agent in 2021
Darlene Tardiff
Beach View Real Estate
(805) 377-0055
4 in this area
17 Total Sales
-
Judy Aronson
J
Seller's Agent in 2012
Judy Aronson
Judy Aronson Broker
(805) 660-5371
3 Total Sales
-
Darin Erickson

Buyer's Agent in 2012
Darin Erickson
Coldwell Banker Residential Brokerage
(818) 995-2424
13 Total Sales
Map
Source: Conejo Simi Moorpark Association of REALTORS®
MLS Number: 10006162
APN: 188-0-320-075
- 1421 Windshore Way
- 1503 Windshore Way
- 1541 Windshore Way
- 1524 Windshore Way
- 1558 Windshore Way
- 1523 Windshore Way
- 1551 Windshore Way
- 1521 Windshore Way
- 1544 Windshore Way
- 1536 Seabridge Ln
- 1522 Seabridge Ln
- 1524 Seabridge Ln
- 1332 Caspian Way
- 4012 Tradewinds Dr Unit 101
- 4062 Tradewinds Dr
- 4111 Adriatic St
- 4173 Caribbean St
- 1901 S Victoria Ave Unit 112
- 3763 Islander Walk
- 3711 Islander Walk






