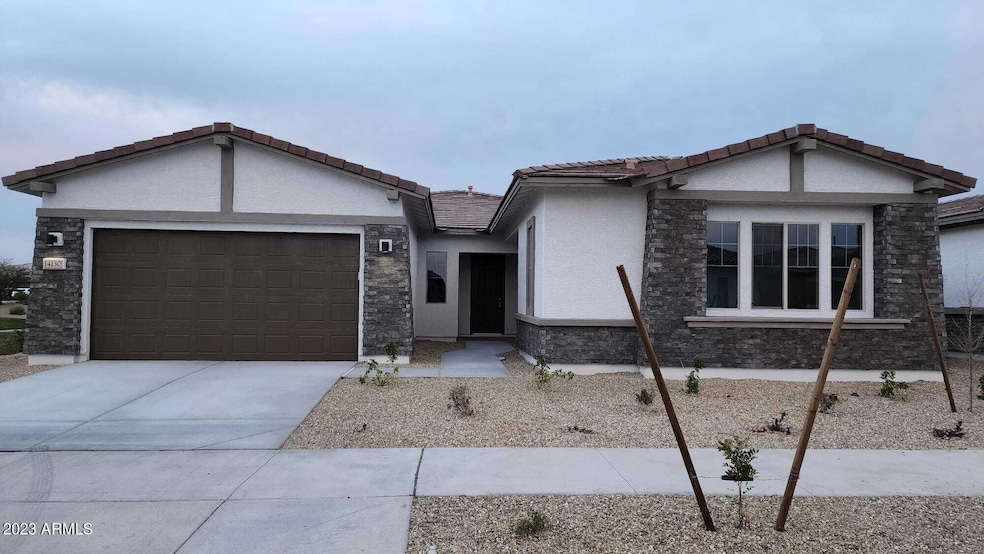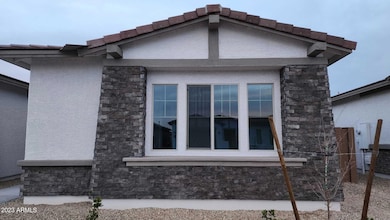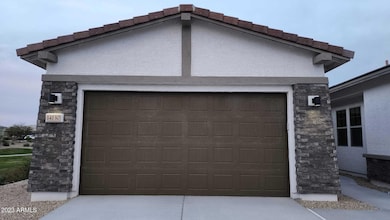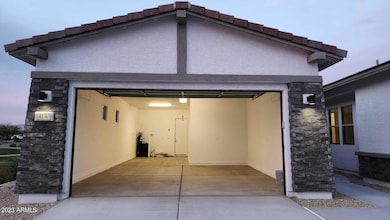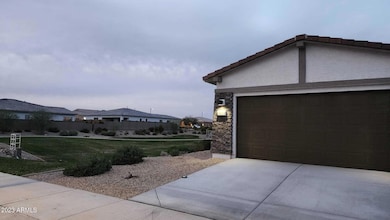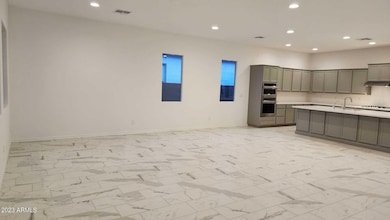14130 W El Cortez Place Sun City West, AZ 85387
Highlights
- Gated Parking
- Clubhouse
- Granite Countertops
- Willow Canyon High School Rated A-
- Corner Lot
- 3 Car Direct Access Garage
About This Home
Beautiful 4 Bed + Den, 3 Bath Home in Prime Location - Ready for Move-In!Welcome to your future home! This spacious and stylish 4-bedroom + den, 3-bathroom property is located in a highly sought-after neighborhood and comes packed with upgrades to make everyday living truly enjoyable.Step inside to find:Modern Upgrades Throughout: Featuring contemporary flooring, elegant tile and carpet finishes, and upgraded fixtures throughout.Gourmet Kitchen: Equipped with stunning granite countertops and top-of-the-line Monogram stainless steel appliances - including a high-end refrigerator with touch screen display.High-End Appliances: Washer and dryer included - both are premium models designed for efficiency and performance.
Last Listed By
Keller Williams Realty Phoenix License #BR688790000 Listed on: 06/04/2025

Home Details
Home Type
- Single Family
Est. Annual Taxes
- $1,915
Year Built
- Built in 2022
Lot Details
- 7,245 Sq Ft Lot
- Desert faces the front of the property
- Block Wall Fence
- Corner Lot
HOA Fees
- $85 Monthly HOA Fees
Parking
- 3 Car Direct Access Garage
- Tandem Garage
- Gated Parking
Home Design
- Spray Foam Insulation
- Tile Roof
- Block Exterior
Interior Spaces
- 2,810 Sq Ft Home
- 1-Story Property
- Ceiling Fan
- ENERGY STAR Qualified Windows
Kitchen
- Eat-In Kitchen
- Gas Cooktop
- Built-In Microwave
- ENERGY STAR Qualified Appliances
- Kitchen Island
- Granite Countertops
Flooring
- Carpet
- Tile
Bedrooms and Bathrooms
- 4 Bedrooms
- Primary Bathroom is a Full Bathroom
- 3 Bathrooms
- Double Vanity
- Bathtub With Separate Shower Stall
Laundry
- Dryer
- Washer
Outdoor Features
- Patio
Schools
- Asante Preparatory Academy Elementary And Middle School
- Dysart High School
Utilities
- Ducts Professionally Air-Sealed
- Refrigerated and Evaporative Cooling System
- Central Air
- Heating unit installed on the ceiling
- High Speed Internet
Listing and Financial Details
- Property Available on 6/6/25
- $250 Move-In Fee
- 12-Month Minimum Lease Term
- Tax Lot 685
- Assessor Parcel Number 503-56-331
Community Details
Overview
- Rancho Mercado Commu Association, Phone Number (602) 437-4777
- Built by TAYLOR MORRISON HOME
- Rancho Mercado Parcel A17 Subdivision
Amenities
- Clubhouse
- Recreation Room
Recreation
- Bike Trail
Map
Source: Arizona Regional Multiple Listing Service (ARMLS)
MLS Number: 6874621
APN: 503-56-331
- 14116 W Honeysuckle Dr
- 25658 N 140th Ln
- 14124 W Honeysuckle Dr
- 25601 N 140th Ln
- 14139 W Gray Fox Trail
- 14245 W El Cortez Place
- 14253 W El Cortez Place
- 25509 N 140th Dr
- 14254 W Honeysuckle Dr
- 14175 W Bronco Trail
- 14231 W Bronco Trail
- 14247 W Bronco Trail
- 14224 W Hackamore Dr
- 25268 N 142nd Dr
- 25289 N 143rd Dr
- 14419 W El Cortez Place
- 25202 N 142nd Dr
- 14435 W El Cortez Place
- 14620 W Sand Hills Rd
- 14602 W Sand Hills Rd
