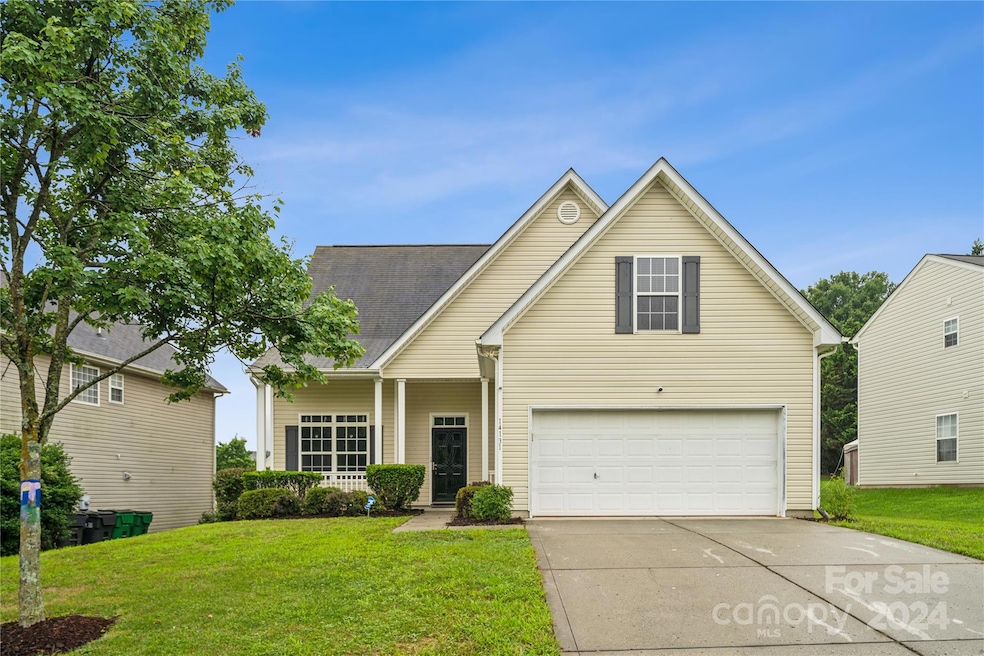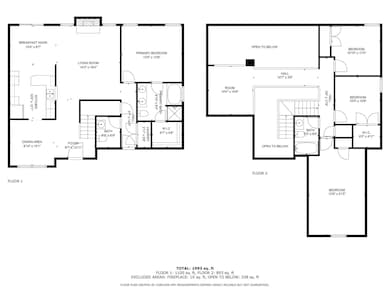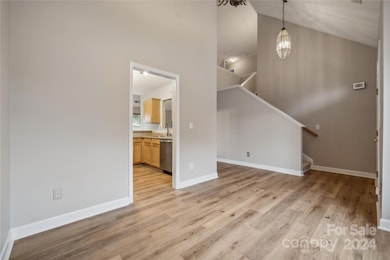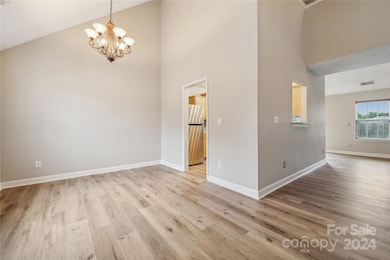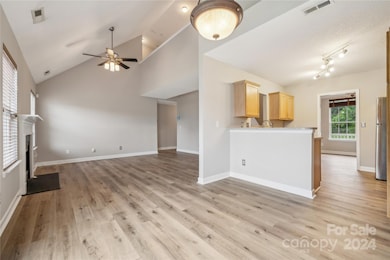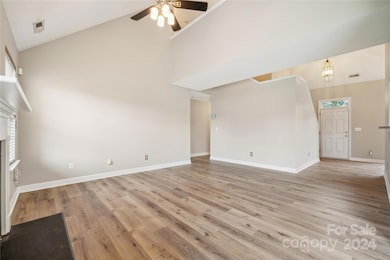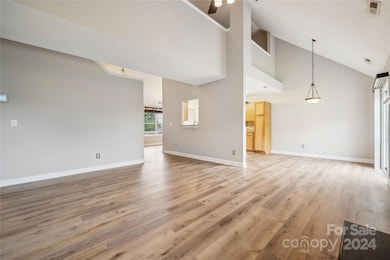
14131 Bernardy Ln Charlotte, NC 28269
Highland Creek NeighborhoodHighlights
- Open Floorplan
- 2 Car Attached Garage
- Breakfast Bar
- Front Porch
- Walk-In Closet
- Patio
About This Home
As of June 2025Seller is offering $8,000 credit to be applied for a rate buy-down or as needed. This newly updated home features fresh paint, brand-new LVP flooring AND carpet throughout. The seller has recently installed a brand new GE four burner stove. As you enter the first floor you are greeted with open concept layout with designated spaces, including formal dining area that leads into the kitchen and connects to a breakfast area. Lower level also offers primary bedroom, bathroom, and walk-in closet. Loft area provides flexibility for a media room, home office, or workout area, without sacrificing bedrooms. This home has prime location and is conveniently located near Eastfield Village; Publix, Harris Teeter, restaurants, pharmacies, etc. This home combines comfort with unbeatable convenience, it is 20 minutes from Uptown Charlotte, 25 minutes to CLT Douglas Airport, 14 minutes to UNCC, 11 minutes to Concord Mills Mall. 2.4 miles to 485, 4.9 miles to 77.
Last Agent to Sell the Property
Ivester Jackson Distinctive Properties Brokerage Email: marcus@ivesterjackson.com License #307389 Listed on: 07/27/2024
Home Details
Home Type
- Single Family
Est. Annual Taxes
- $2,856
Year Built
- Built in 2004
Lot Details
- Back Yard Fenced
- Cleared Lot
- Property is zoned N1-B
HOA Fees
- $32 Monthly HOA Fees
Parking
- 2 Car Attached Garage
- Driveway
Home Design
- Slab Foundation
- Vinyl Siding
Interior Spaces
- 2-Story Property
- Open Floorplan
- Insulated Windows
- Entrance Foyer
- Family Room with Fireplace
- Vinyl Flooring
- Pull Down Stairs to Attic
- Home Security System
- Laundry Room
Kitchen
- Breakfast Bar
- Oven
- Microwave
- Freezer
- Dishwasher
- Disposal
Bedrooms and Bathrooms
- Split Bedroom Floorplan
- Walk-In Closet
- Garden Bath
Outdoor Features
- Patio
- Shed
- Front Porch
Schools
- Highland Creek Elementary School
- Ridge Road Middle School
- Mallard Creek High School
Utilities
- Forced Air Heating and Cooling System
- Heating System Uses Natural Gas
- Gas Water Heater
- Fiber Optics Available
Community Details
- Cedar Management Association
- Eastfield Meadows Subdivision
- Mandatory home owners association
Listing and Financial Details
- Assessor Parcel Number 029-641-51
Ownership History
Purchase Details
Home Financials for this Owner
Home Financials are based on the most recent Mortgage that was taken out on this home.Purchase Details
Home Financials for this Owner
Home Financials are based on the most recent Mortgage that was taken out on this home.Purchase Details
Similar Homes in Charlotte, NC
Home Values in the Area
Average Home Value in this Area
Purchase History
| Date | Type | Sale Price | Title Company |
|---|---|---|---|
| Warranty Deed | $360,000 | Os National Title | |
| Warranty Deed | $159,000 | Investors Title Insurance | |
| Warranty Deed | $146,000 | -- |
Mortgage History
| Date | Status | Loan Amount | Loan Type |
|---|---|---|---|
| Previous Owner | $15,480 | FHA | |
| Previous Owner | $4,190 | FHA | |
| Previous Owner | $10,000 | Credit Line Revolving | |
| Previous Owner | $158,340 | FHA |
Property History
| Date | Event | Price | Change | Sq Ft Price |
|---|---|---|---|---|
| 06/10/2025 06/10/25 | Sold | $360,000 | -6.5% | $181 / Sq Ft |
| 03/04/2025 03/04/25 | For Sale | $385,000 | +6.9% | $193 / Sq Ft |
| 11/27/2024 11/27/24 | Off Market | $360,000 | -- | -- |
| 11/01/2024 11/01/24 | For Sale | $375,000 | +4.2% | $188 / Sq Ft |
| 10/31/2024 10/31/24 | Off Market | $360,000 | -- | -- |
| 10/21/2024 10/21/24 | Price Changed | $375,000 | -1.3% | $188 / Sq Ft |
| 10/02/2024 10/02/24 | Price Changed | $380,000 | -1.3% | $191 / Sq Ft |
| 09/17/2024 09/17/24 | Price Changed | $385,000 | -0.3% | $193 / Sq Ft |
| 08/23/2024 08/23/24 | Price Changed | $386,000 | -3.5% | $194 / Sq Ft |
| 07/27/2024 07/27/24 | For Sale | $399,900 | 0.0% | $201 / Sq Ft |
| 07/10/2018 07/10/18 | Rented | $1,450 | 0.0% | -- |
| 06/29/2018 06/29/18 | For Rent | $1,450 | -- | -- |
Tax History Compared to Growth
Tax History
| Year | Tax Paid | Tax Assessment Tax Assessment Total Assessment is a certain percentage of the fair market value that is determined by local assessors to be the total taxable value of land and additions on the property. | Land | Improvement |
|---|---|---|---|---|
| 2023 | $2,856 | $356,900 | $75,000 | $281,900 |
| 2022 | $2,043 | $198,700 | $37,000 | $161,700 |
| 2021 | $2,032 | $198,700 | $37,000 | $161,700 |
| 2020 | $2,025 | $198,700 | $37,000 | $161,700 |
| 2019 | $2,009 | $198,700 | $37,000 | $161,700 |
| 2018 | $1,854 | $135,700 | $27,000 | $108,700 |
| 2017 | $1,820 | $135,700 | $27,000 | $108,700 |
| 2016 | $1,810 | $135,700 | $27,000 | $108,700 |
| 2015 | $1,799 | $135,700 | $27,000 | $108,700 |
| 2014 | $1,805 | $135,700 | $27,000 | $108,700 |
Agents Affiliated with this Home
-
M
Seller's Agent in 2025
Marcus Kincaid
Ivester Jackson Distinctive Properties
-
A
Buyer's Agent in 2025
Alison Alston
EXP Realty LLC Ballantyne
-
T
Seller's Agent in 2018
Thomas Lawing
T. R. Lawing Realty, Inc.
Map
Source: Canopy MLS (Canopy Realtor® Association)
MLS Number: 4164903
APN: 029-641-51
- 14035 Eastfield Rd
- 14411 Eastfield Rd
- 9433 Wallace Pond Dr
- 8938 Kestral Ridge Dr
- 4958 Bentgrass Run Dr
- 14127 Northridge Dr
- 14905 Skyscape Dr
- 9514 Kestral Ridge Dr
- 9360 Meadowmont View Dr
- 9445 Meadowmont View Dr Unit 137
- 8834 Meadowmont View Dr
- 8655 Meadowmont View Dr
- 8140 Laurel Run Dr
- 5630 Cambridge Bay Dr
- 9319 Arbor Creek Dr
- 6531 Wildbrook Dr
- 10822 Brandie Meadow Ln
- 6616 Blue Sky Ln
- 7130 Founders Club Ct Unit 24
- 14138 Timbergreen Dr
