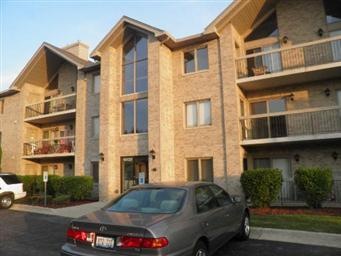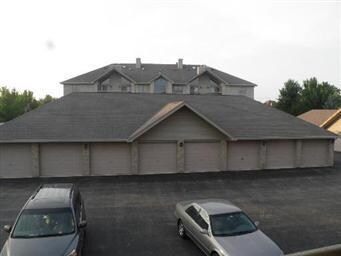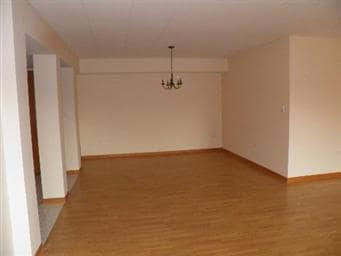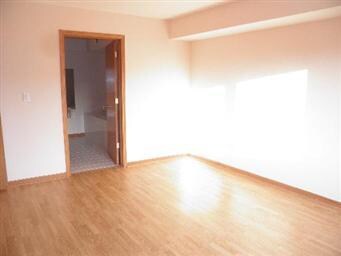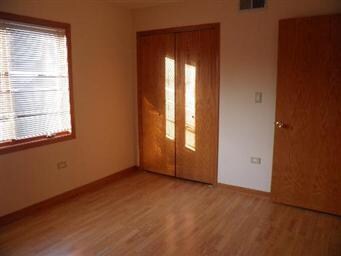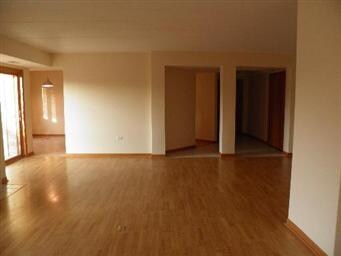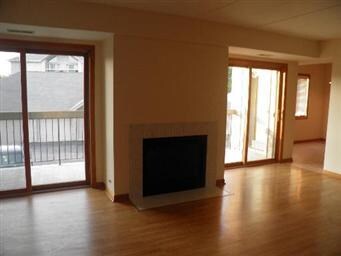
14131 Norwich Ln Unit 202 Orland Park, IL 60467
Orland Grove NeighborhoodEstimated Value: $277,688 - $290,000
Highlights
- Balcony
- Breakfast Bar
- Forced Air Heating and Cooling System
- High Point Elementary School Rated A-
About This Home
As of April 20122 BEDROOM 2 BATH CONDO WITH NEW PAINT. WOOD FLOORING THROUGHOUT. MASTER BATH HAS BRAND NEW JACUZZI TUB. BALCONY WITH STORAGE AREA. STAINLESS APPLIANCES. UNIT NEXT TO THE ELEVATOR. UP TO 3% CLOSING COST CREDIT and 2 YR HOME WARRANTY. OWNER OCCUPANT ONLY BUILDING. NO INVESTORS ALLOWED.
Last Agent to Sell the Property
LaShandria Sanderson
Redfin Corporation License #471006279 Listed on: 07/21/2011
Last Buyer's Agent
Patricia Listermann
Coldwell Banker Residential
Property Details
Home Type
- Condominium
Est. Annual Taxes
- $2,433
Year Built
- 1998
Lot Details
- 3.73
HOA Fees
- $172 per month
Home Design
- Brick Exterior Construction
Kitchen
- Breakfast Bar
- Dishwasher
Parking
- Parking Available
- Parking Included in Price
- Assigned Parking
Additional Features
- Primary Bathroom is a Full Bathroom
- Balcony
- Forced Air Heating and Cooling System
Community Details
- Pets Allowed
Ownership History
Purchase Details
Home Financials for this Owner
Home Financials are based on the most recent Mortgage that was taken out on this home.Purchase Details
Purchase Details
Home Financials for this Owner
Home Financials are based on the most recent Mortgage that was taken out on this home.Purchase Details
Home Financials for this Owner
Home Financials are based on the most recent Mortgage that was taken out on this home.Similar Homes in Orland Park, IL
Home Values in the Area
Average Home Value in this Area
Purchase History
| Date | Buyer | Sale Price | Title Company |
|---|---|---|---|
| Mcdermott Mary J | $125,000 | Attorneys Title Guaranty Fun | |
| Federal Home Loan Mortgage Corp | -- | None Available | |
| Langowski Jacek | $169,000 | Ticor Title | |
| Bergeron William E | $145,000 | -- |
Mortgage History
| Date | Status | Borrower | Loan Amount |
|---|---|---|---|
| Open | Mcdermott Mary J | $60,000 | |
| Previous Owner | Langowski Jacek | $27,100 | |
| Previous Owner | Langowski Jacek | $160,550 | |
| Previous Owner | Bergeron William E | $80,000 |
Property History
| Date | Event | Price | Change | Sq Ft Price |
|---|---|---|---|---|
| 04/23/2012 04/23/12 | Sold | $125,000 | +13.7% | -- |
| 03/02/2012 03/02/12 | Pending | -- | -- | -- |
| 02/21/2012 02/21/12 | For Sale | $109,900 | 0.0% | -- |
| 12/21/2011 12/21/11 | Pending | -- | -- | -- |
| 12/15/2011 12/15/11 | Price Changed | $109,900 | -21.4% | -- |
| 11/10/2011 11/10/11 | For Sale | $139,900 | 0.0% | -- |
| 11/07/2011 11/07/11 | Pending | -- | -- | -- |
| 09/28/2011 09/28/11 | Price Changed | $139,900 | -6.7% | -- |
| 08/26/2011 08/26/11 | Price Changed | $149,900 | -9.1% | -- |
| 07/21/2011 07/21/11 | For Sale | $164,900 | -- | -- |
Tax History Compared to Growth
Tax History
| Year | Tax Paid | Tax Assessment Tax Assessment Total Assessment is a certain percentage of the fair market value that is determined by local assessors to be the total taxable value of land and additions on the property. | Land | Improvement |
|---|---|---|---|---|
| 2024 | $2,433 | $22,520 | $1,692 | $20,828 |
| 2023 | $2,433 | $22,520 | $1,692 | $20,828 |
| 2022 | $2,433 | $17,400 | $1,489 | $15,911 |
| 2021 | $2,288 | $17,400 | $1,489 | $15,911 |
| 2020 | $2,052 | $17,400 | $1,489 | $15,911 |
| 2019 | $2,047 | $14,317 | $1,353 | $12,964 |
| 2018 | $1,996 | $16,037 | $1,353 | $14,684 |
| 2017 | $1,917 | $16,037 | $1,353 | $14,684 |
| 2016 | $2,764 | $14,902 | $1,218 | $13,684 |
| 2015 | $2,875 | $14,902 | $1,218 | $13,684 |
| 2014 | $2,359 | $14,902 | $1,218 | $13,684 |
| 2013 | $2,702 | $15,049 | $1,218 | $13,831 |
Agents Affiliated with this Home
-

Seller's Agent in 2012
LaShandria Sanderson
Redfin Corporation
(773) 708-3659
-
P
Buyer's Agent in 2012
Patricia Listermann
Coldwell Banker Residential
Map
Source: Midwest Real Estate Data (MRED)
MLS Number: MRD07862215
APN: 27-06-412-018-1054
- 11264 Melrose Ct
- 11330 Brigitte Terrace
- 11132 Alexis Ln
- 11050 Deer Haven Ln
- 14000 Springview Ln
- 14341 Creek Crossing Dr
- 10801 Doyle Ct
- 14340 108th Ave
- 11452 Greystone Dr
- 14137 108th Ave
- 11725 Cooper Way
- 11731 Blackburn Dr
- 14511 Waters Edge Trail
- 10666 Golf Rd
- 11717 Brookview Ln
- 11645 Waters Edge Trail
- 11701 Waters Edge Trail
- 10848 Crystal Ridge Ct
- 14449 Golf Rd
- 45 Silo Ridge Rd E Unit 3
- 14131 Norwich Ln Unit 301
- 14131 Norwich Ln Unit 302
- 14131 Norwich Ln Unit 1413130
- 14131 Norwich Ln Unit 1413130
- 14131 Norwich Ln Unit 1413110
- 14131 Norwich Ln Unit 1413120
- 14131 Norwich Ln Unit 1413120
- 14131 Norwich Ln Unit 1413130
- 14131 Norwich Ln Unit 1413110
- 14131 Norwich Ln Unit 1413110
- 14131 Norwich Ln Unit 1413110
- 14131 Norwich Ln Unit 1413120
- 14131 Norwich Ln Unit 1413130
- 14131 Norwich Ln Unit 1413120
- 14131 Norwich Ln Unit 104
- 14131 Norwich Ln Unit 201
- 14131 Norwich Ln Unit 202
- 14131 Norwich Ln Unit 103
- 14131 Norwich Ln Unit 203
- 14131 Norwich Ln Unit 303
