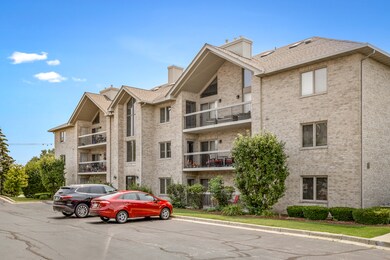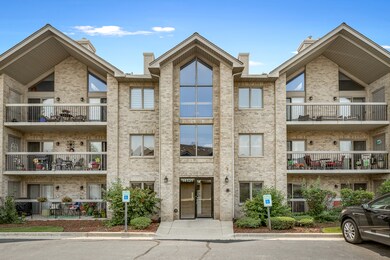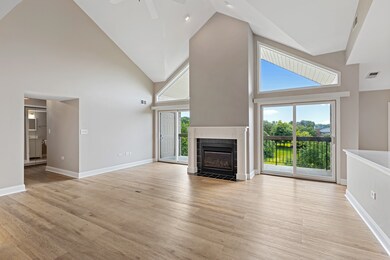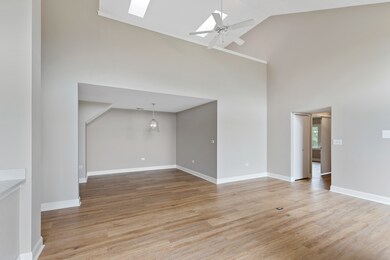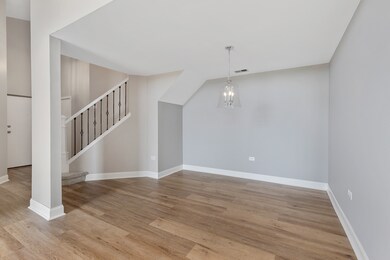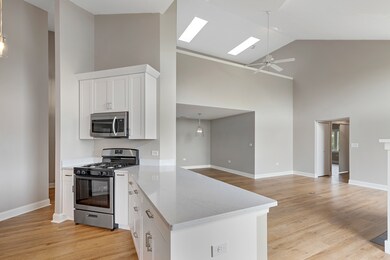
14131 Norwich Ln Unit 303 Orland Park, IL 60467
Orland Grove NeighborhoodEstimated Value: $290,611 - $312,000
Highlights
- Vaulted Ceiling
- Whirlpool Bathtub
- Formal Dining Room
- High Point Elementary School Rated A-
- Loft
- Stainless Steel Appliances
About This Home
As of September 2021Spectacular all brick 2 bedroom + LOFT, 2 bath, Penthouse condo with elevator in excellent location of Orland Park! Features include dramatic entry with elevated ceiling and walk in coat closet! Completely renovated kitchen with Farm style soft-close cabinets, quartz counters, stainless steel appliances, vaulted ceiling, spacious eating area and French door out to the balcony! Stunning living room with soaring ceiling, gas fireplace and palladium windows with double slider doors out to the balcony! Formal dining room with high end flooring and raised baseboard! Double door entry into the master bedroom with walk-in closet and ceiling fan! Master bath suite includes whirlpool, separate shower, new oversized tile floor and custom vanity with granite top! Additional hallway bath includes stand-alone custom vanity with quartz top, oversized tile floor and Moen plumbing fixture! Spacious guest bedroom with high-end flooring! In unit laundry with cabinets and mirrored closet doors! Gorgeous staircase to the second level Loft includes rod iron spindles, brand new carpet, and dual skylights! Wonderful balcony with storage closet overlooking nature! New appliances including washer and dryer! White doors and trim! New premium Cardine luxury vinyl flooring with wide planks! New furnace/central air/humidifier! Close to shopping, churches and services! Hurry!
Last Agent to Sell the Property
Murphy Real Estate Group License #471006516 Listed on: 07/21/2021
Last Buyer's Agent
Lori Kopesky
eXp Realty, LLC License #475189457
Property Details
Home Type
- Condominium
Est. Annual Taxes
- $1,300
Year Built
- Built in 1997
Lot Details
- 3.73
HOA Fees
- $180 Monthly HOA Fees
Parking
- 1 Car Detached Garage
- No Garage
- Driveway
- Parking Included in Price
Home Design
- Brick Exterior Construction
- Asphalt Roof
- Concrete Perimeter Foundation
Interior Spaces
- 1,600 Sq Ft Home
- 3-Story Property
- Vaulted Ceiling
- Ceiling Fan
- Skylights
- Heatilator
- Living Room with Fireplace
- Formal Dining Room
- Loft
Kitchen
- Range
- Microwave
- Dishwasher
- Stainless Steel Appliances
- Disposal
Bedrooms and Bathrooms
- 2 Bedrooms
- 2 Potential Bedrooms
- Mirrored Closets Doors
- 2 Full Bathrooms
- Whirlpool Bathtub
- Separate Shower
Laundry
- Laundry in unit
- Dryer
- Washer
Outdoor Features
- Balcony
Utilities
- Central Air
- Heating System Uses Natural Gas
- 100 Amp Service
- Lake Michigan Water
- Cable TV Available
Listing and Financial Details
- Senior Tax Exemptions
- Homeowner Tax Exemptions
- Senior Freeze Tax Exemptions
Community Details
Overview
- Association fees include insurance, exterior maintenance, lawn care, scavenger, snow removal
- 12 Units
- Manager Association, Phone Number (708) 532-6200
- Creekside Of Springcreek Subdivision, Penthouse Floorplan
- Property managed by Park Management
Pet Policy
- Pets up to 30 lbs
- Limit on the number of pets
- Pet Size Limit
- Dogs and Cats Allowed
Security
- Resident Manager or Management On Site
Ownership History
Purchase Details
Purchase Details
Home Financials for this Owner
Home Financials are based on the most recent Mortgage that was taken out on this home.Purchase Details
Home Financials for this Owner
Home Financials are based on the most recent Mortgage that was taken out on this home.Purchase Details
Purchase Details
Similar Homes in Orland Park, IL
Home Values in the Area
Average Home Value in this Area
Purchase History
| Date | Buyer | Sale Price | Title Company |
|---|---|---|---|
| Chowaniec Marcin | $260,000 | Fidelity National Title | |
| Degrado Leonard M | $260,000 | Citywide Title | |
| Kaspar George | $201,000 | Attorneys Ttl Guaranty Fund | |
| Reverse Mortgage Solutions Inc | -- | Attorney | |
| Federal National Mortgage Association | -- | Attorney | |
| First National Bank Of Evergreen Park | $154,000 | -- |
Mortgage History
| Date | Status | Borrower | Loan Amount |
|---|---|---|---|
| Previous Owner | Kaspar George | $140,700 | |
| Previous Owner | Chicago Title Land Trust Co | $360,000 |
Property History
| Date | Event | Price | Change | Sq Ft Price |
|---|---|---|---|---|
| 09/09/2021 09/09/21 | Sold | $260,000 | -3.3% | $163 / Sq Ft |
| 07/26/2021 07/26/21 | Pending | -- | -- | -- |
| 07/21/2021 07/21/21 | For Sale | $269,000 | +33.8% | $168 / Sq Ft |
| 02/26/2021 02/26/21 | Sold | $201,000 | 0.0% | $126 / Sq Ft |
| 01/22/2021 01/22/21 | Pending | -- | -- | -- |
| 01/18/2021 01/18/21 | Off Market | $201,000 | -- | -- |
| 01/11/2021 01/11/21 | For Sale | $185,000 | -- | $116 / Sq Ft |
Tax History Compared to Growth
Tax History
| Year | Tax Paid | Tax Assessment Tax Assessment Total Assessment is a certain percentage of the fair market value that is determined by local assessors to be the total taxable value of land and additions on the property. | Land | Improvement |
|---|---|---|---|---|
| 2024 | $5,212 | $22,520 | $1,692 | $20,828 |
| 2023 | $5,212 | $22,520 | $1,692 | $20,828 |
| 2022 | $5,212 | $17,400 | $1,489 | $15,911 |
| 2021 | $1,330 | $17,400 | $1,489 | $15,911 |
| 2020 | $1,193 | $17,400 | $1,489 | $15,911 |
| 2019 | $1,300 | $14,317 | $1,353 | $12,964 |
| 2018 | $1,266 | $16,037 | $1,353 | $14,684 |
| 2017 | $1,216 | $16,037 | $1,353 | $14,684 |
| 2016 | $1,972 | $14,902 | $1,218 | $13,684 |
| 2015 | $2,051 | $14,902 | $1,218 | $13,684 |
| 2014 | $1,979 | $14,902 | $1,218 | $13,684 |
| 2013 | $1,907 | $15,049 | $1,218 | $13,831 |
Agents Affiliated with this Home
-
James Murphy

Seller's Agent in 2021
James Murphy
Murphy Real Estate Group
(815) 464-1110
1 in this area
262 Total Sales
-
Susan Miller

Seller's Agent in 2021
Susan Miller
Ravinia Realty & Mgmt LLC
(708) 403-6785
2 in this area
130 Total Sales
-
L
Buyer's Agent in 2021
Lori Kopesky
eXp Realty, LLC
-
Mike McCatty

Buyer's Agent in 2021
Mike McCatty
Century 21 Circle
(708) 945-2121
36 in this area
1,206 Total Sales
-
Kristen Butler

Buyer Co-Listing Agent in 2021
Kristen Butler
Century 21 Circle
(708) 879-1133
3 in this area
64 Total Sales
Map
Source: Midwest Real Estate Data (MRED)
MLS Number: 11163262
APN: 27-06-412-018-1059
- 11264 Melrose Ct
- 11330 Brigitte Terrace
- 11132 Alexis Ln
- 11050 Deer Haven Ln
- 14000 Springview Ln
- 14341 Creek Crossing Dr
- 10801 Doyle Ct
- 14340 108th Ave
- 11452 Greystone Dr
- 14137 108th Ave
- 11725 Cooper Way
- 11731 Blackburn Dr
- 14511 Waters Edge Trail
- 10666 Golf Rd
- 11717 Brookview Ln
- 11645 Waters Edge Trail
- 11701 Waters Edge Trail
- 10848 Crystal Ridge Ct
- 14449 Golf Rd
- 45 Silo Ridge Rd E Unit 3
- 14131 Norwich Ln Unit 301
- 14131 Norwich Ln Unit 302
- 14131 Norwich Ln Unit 1413130
- 14131 Norwich Ln Unit 1413130
- 14131 Norwich Ln Unit 1413110
- 14131 Norwich Ln Unit 1413120
- 14131 Norwich Ln Unit 1413120
- 14131 Norwich Ln Unit 1413130
- 14131 Norwich Ln Unit 1413110
- 14131 Norwich Ln Unit 1413110
- 14131 Norwich Ln Unit 1413110
- 14131 Norwich Ln Unit 1413120
- 14131 Norwich Ln Unit 1413130
- 14131 Norwich Ln Unit 1413120
- 14131 Norwich Ln Unit 104
- 14131 Norwich Ln Unit 201
- 14131 Norwich Ln Unit 202
- 14131 Norwich Ln Unit 103
- 14131 Norwich Ln Unit 203
- 14131 Norwich Ln Unit 303

