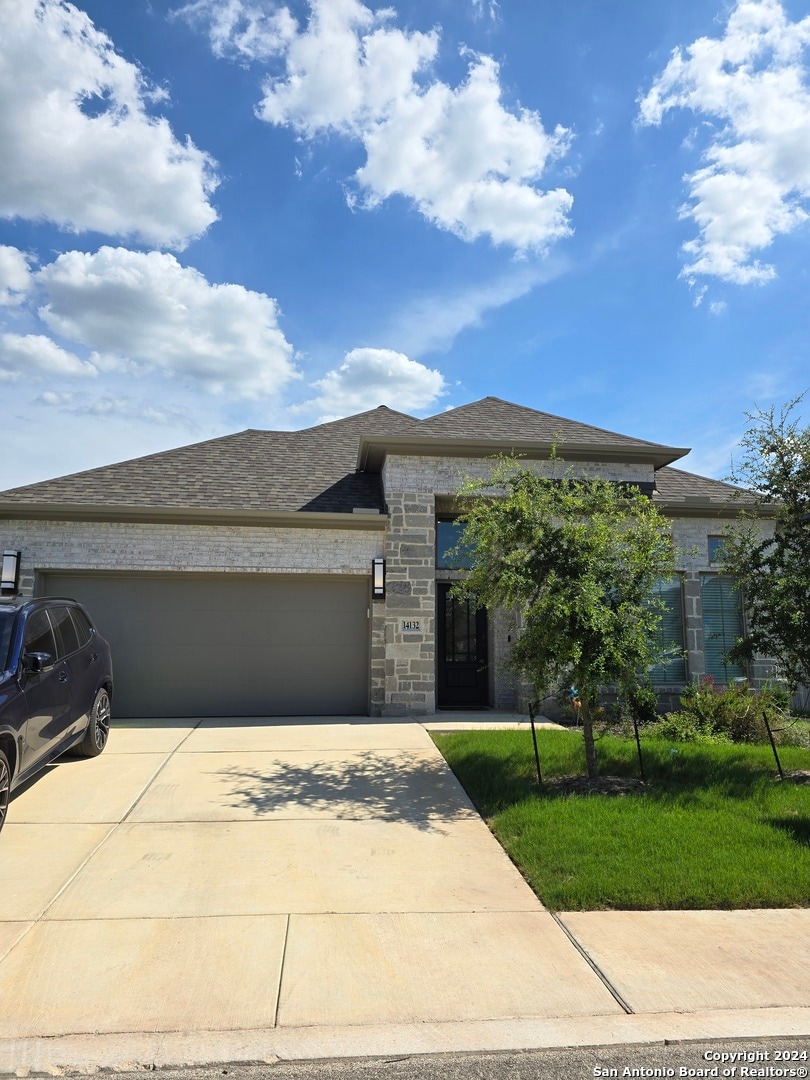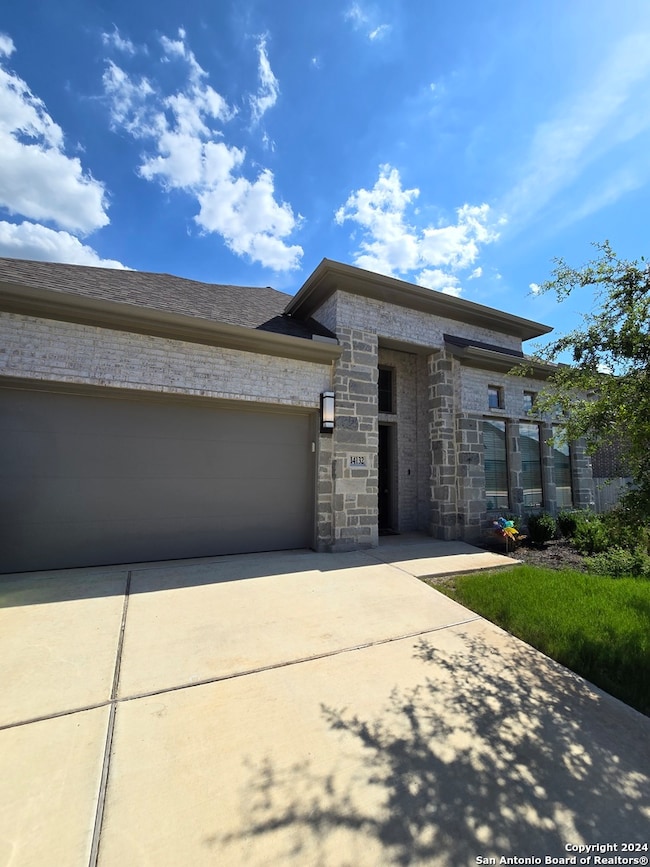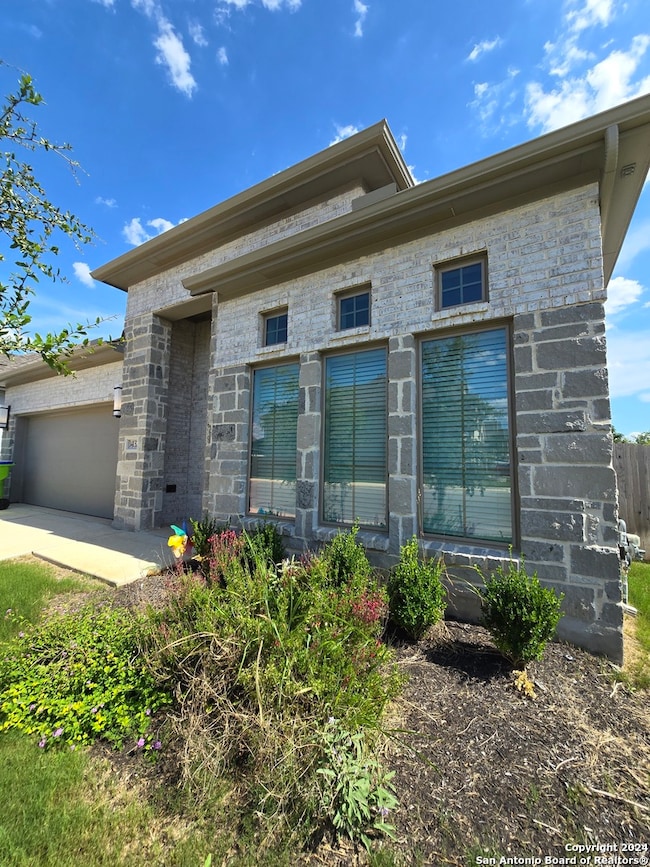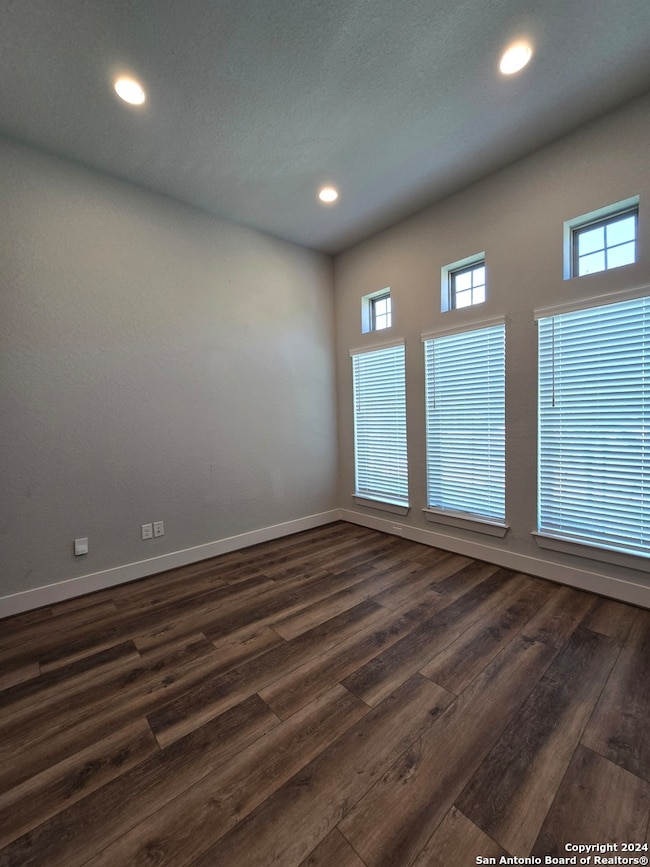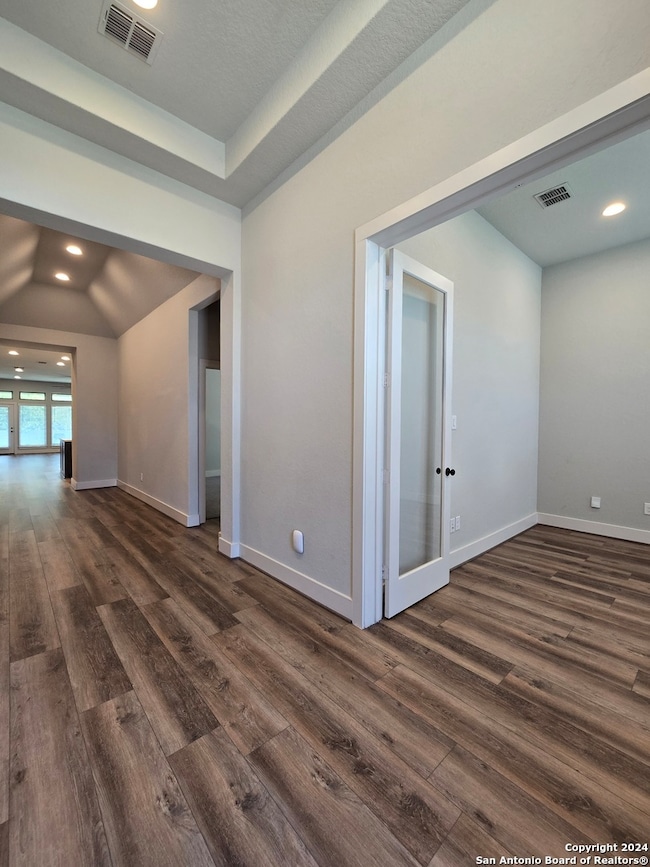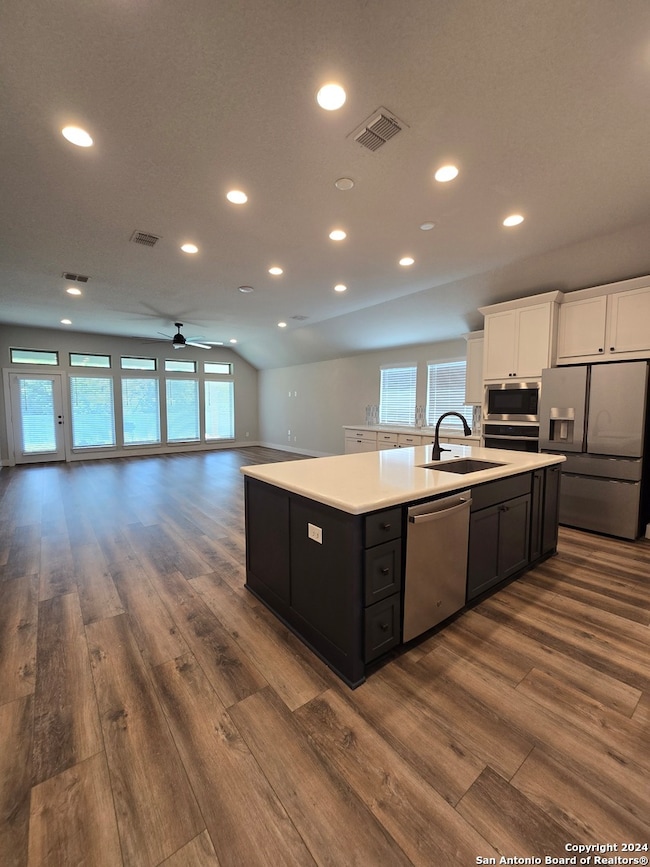14132 June Flower San Antonio, TX 78254
Kallison Ranch NeighborhoodHighlights
- Covered Patio or Porch
- Walk-In Pantry
- Double Pane Windows
- Henderson Elementary School Rated 9+
- Eat-In Kitchen
- Soaking Tub
About This Home
This beautiful one-story home is now available for rent in the highly-coveted Kallison Ranch neighborhood. The home features a spacious open floor plan with high ceilings, three bedrooms, three full bathrooms, and a three-car garage! The gourmet kitchen includes a five-burner gas cooktop, pristine quartz countertops, ample cabinet and counter space, a walk-in pantry, and a large island with a seating area. The oversized master suite includes a well-appointed en-suite bathroom with two walk-in closets, separate vanities, a soaking tub, and step-down tile shower. The home backs up to a greenbelt, providing a lovely view from the spacious covered patio. Enjoy the very low electric bill, thanks to solar panels - at no cost to the tenant! With easy access to Loop 1604 and Hwy 211 - and a short commute to dining, retail, and entertainment - the location is the ideal rental property. Tenants will have full access to HOA amenities, including a pool, two playgrounds, a fishing pond, and dog park!! Home is available for immediate move-in!
Listing Agent
Matthew Morales
Uprise Real Estate Partners Listed on: 10/13/2025
Home Details
Home Type
- Single Family
Est. Annual Taxes
- $7,990
Year Built
- Built in 2021
Lot Details
- 7,231 Sq Ft Lot
- Fenced
- Sprinkler System
Home Design
- Brick Exterior Construction
- Slab Foundation
- Composition Roof
- Radiant Barrier
Interior Spaces
- 2,505 Sq Ft Home
- 1-Story Property
- Ceiling Fan
- Chandelier
- Double Pane Windows
- Low Emissivity Windows
- Window Treatments
- Fire and Smoke Detector
Kitchen
- Eat-In Kitchen
- Walk-In Pantry
- Built-In Self-Cleaning Oven
- Cooktop
- Microwave
- Ice Maker
- Dishwasher
- Disposal
Flooring
- Carpet
- Ceramic Tile
Bedrooms and Bathrooms
- 3 Bedrooms
- Walk-In Closet
- 3 Full Bathrooms
- Soaking Tub
Laundry
- Laundry Room
- Washer Hookup
Parking
- 3 Car Garage
- Garage Door Opener
Eco-Friendly Details
- ENERGY STAR Qualified Equipment
Outdoor Features
- Covered Patio or Porch
- Rain Gutters
Schools
- Henderson Elementary School
- Harlan High School
Utilities
- Central Heating and Cooling System
- SEER Rated 16+ Air Conditioning Units
- Window Unit Heating System
- Heating System Uses Natural Gas
- Programmable Thermostat
- Tankless Water Heater
- Water Softener is Owned
- Cable TV Available
Community Details
- Built by Perry Homes
- Kallison Ranch Subdivision
Listing and Financial Details
- Assessor Parcel Number 044512250041
Map
Source: San Antonio Board of REALTORS®
MLS Number: 1915244
APN: 04451-225-0041
- 14147 Blind Bandit Creek
- 9121 War Wagon Ln
- 14171 Blind Bandit Creek
- 9410 Iron Keeper
- 9603 Safe Hollow
- 14414 Draft Horse
- 9313 Aggie Run
- 14328 Apache Wells
- 9142 Yearling St
- 9619 Bosal Bend
- 14231 Shetland Way
- 9106 Warp Dr
- 9111 Warp Dr
- 9630 War Party Trail
- 14412 Cowboy Rig
- 9125 Yearling St
- 14423 Cowboy Rig
- 9607 War Party Trail
- 3553W Plan at Kallison Ranch - 50'
- 2474W Plan at Kallison Ranch - 50'
- 14139 Blind Bandit Creek
- 9121 War Wagon Ln
- 14113 Desperado Run
- 9215 Aggie Run
- 9313 Aggie Run
- 9304 Aggie Run
- 9622 War Party Trail
- 14347 Apache Wells
- 8748 Ironwood Hill
- 14509 Bald Eagle Ln
- 8934 Palmetto Falls
- 14045 Shivers Cove
- 8732 Ironwood Hill
- 14618 Hallows Grove
- 14102 Saratoga Pass
- 14025 Shivers Cove
- 14118 Saratoga Pass
- 9934 Monstenco Trail
- 9902 Cavvy Trail
- 13922 Morgan Terrace
