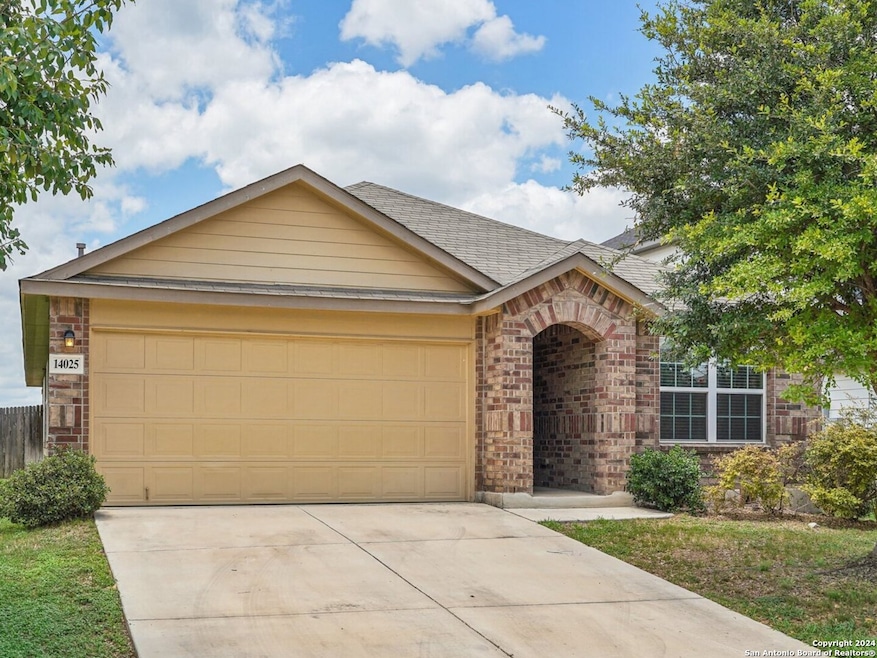14025 Shivers Cove San Antonio, TX 78254
Kallison Ranch Neighborhood
4
Beds
2
Baths
1,904
Sq Ft
5,445
Sq Ft Lot
Highlights
- Solid Surface Countertops
- Covered patio or porch
- Ceramic Tile Flooring
- Harlan High School Rated A-
- Walk-In Closet
- Central Heating and Cooling System
About This Home
Looking for a single story with a large open kitchen living space. Here it is! 4 bedrooms 2 bath home. Granite countertops, gas cooking and stainless appliances. Split bedroom plan with separate tub and shower, double vanity. Covered patio plus a small yard to maintain. Check out the neighborhood amenities
Home Details
Home Type
- Single Family
Est. Annual Taxes
- $5,644
Year Built
- Built in 2017
Parking
- 2 Car Garage
Home Design
- Brick Exterior Construction
- Slab Foundation
Interior Spaces
- 1,904 Sq Ft Home
- 1-Story Property
- Window Treatments
- Combination Dining and Living Room
- Washer Hookup
Kitchen
- Stove
- Dishwasher
- Solid Surface Countertops
- Disposal
Flooring
- Carpet
- Ceramic Tile
Bedrooms and Bathrooms
- 4 Bedrooms
- Walk-In Closet
- 2 Full Bathrooms
Schools
- Harlan High School
Utilities
- Central Heating and Cooling System
- Heating System Uses Natural Gas
- Gas Water Heater
Additional Features
- Covered patio or porch
- 5,445 Sq Ft Lot
Community Details
- Built by DR Horton
- Valley Ranch Bexar County Subdivision
Listing and Financial Details
- Assessor Parcel Number 044515840050
Map
Source: San Antonio Board of REALTORS®
MLS Number: 1810828
APN: 04451-584-0050
Nearby Homes
- 14053 Shivers Cove
- 14055 Cremello Falls
- 8926 Double Oak
- 8934 Double Oak
- 8732 Ironwood Hill
- 8748 Ironwood Hill
- 8728 Ironwood Hill
- 8842 Palmetto Falls
- 8940 Hickman Park
- 9121 War Wagon Ln
- 8826 Haystack Rd
- 8523 Murray Grey
- 14231 Shetland Way
- 14206 Swift Breeze Dr
- 9304 Aggie Run
- 9215 Aggie Run
- 14107 Saratoga Pass
- 14222 Saratoga Pass
- 13822 Greater Straw
- 8823 Hideout Bend
- 8812 Belgian Falls
- 9022 Addison Ridge
- 13819 Murphy Haven
- 8512 Murray Grey
- 14222 Saratoga Pass
- 8212 Talley Rd
- 14139 Blind Bandit Creek
- 13616 Lindale Springs
- 8715 Hideout Bend
- 13624 Mcbride Bend
- 14415 High Plains Dr
- 14509 Bald Eagle Ln
- 14534 Rawhide Way
- 13914 Cohan Way
- 13735 Bradford Park
- 14618 Hallows Grove
- 13730 Bradford Park
- 8626 Pardner Ranch
- 13849 Bellows Path
- 9414 Single Footing







