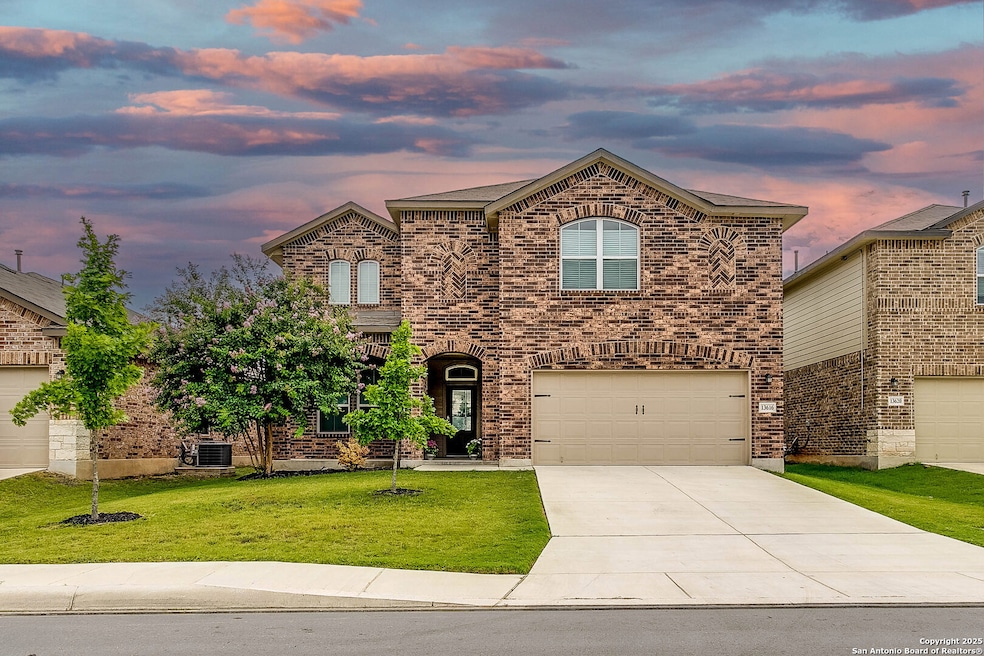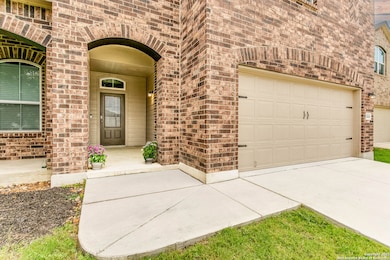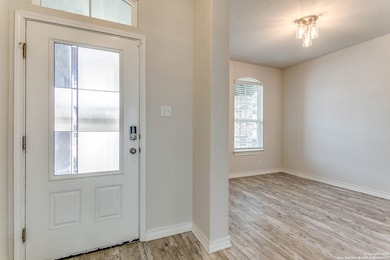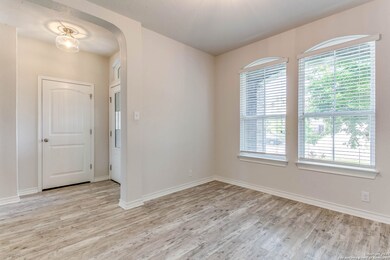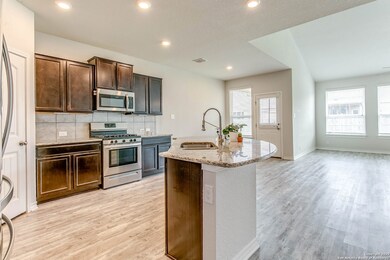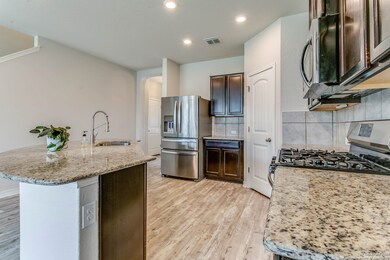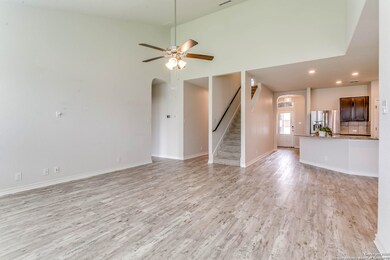13616 Lindale Springs San Antonio, TX 78254
Kallison Ranch NeighborhoodHighlights
- Solid Surface Countertops
- Two Living Areas
- Walk-In Pantry
- Harlan High School Rated A-
- Game Room
- Eat-In Kitchen
About This Home
Spacious 5-Bedroom Home with Dual Master Suites in Desirable Community - For Sale or Lease Welcome to 2700+ sq ft of thoughtful design and everyday comfort. This beautifully maintained 5-bedroom, 3.5-bath home offers flexible living options and is available for sale or for lease, making it an ideal opportunity whether you're looking to invest or settle in. Inside, you'll find soaring vaulted ceilings and an abundance of natural light throughout the open-concept floor plan. Durable laminate wood-style flooring runs throughout the home, combining style and low-maintenance living. The chef's kitchen features a large granite island, gas cooking, 42" cabinets, and a generous walk-in pantry-perfect for entertaining or daily meals. Two primary suites offer unique flexibility: the downstairs suite includes dual vanities, a garden tub, and walk-in shower, while the upstairs suite features its own full bath-ideal for guests, extended family, or a multi-generational setup. Upstairs also includes three additional bedrooms, a spacious game room/loft, and ample closet space. A secluded front room serves well as a home office, formal dining, or school space. Enjoy morning coffee on the covered front porch or relax out back on the private patio. The home sits on a quiet side street with minimal traffic and is fully fenced. Community perks include a resort-style water park, multiple pools, splash pad, playgrounds, fitness center, walking trails, fishing pond, and more-all just a short walk from a highly rated NISD elementary school. Located near Loop 1604, Hwy 151, Alamo Ranch, UTSA, and Lackland AFB, this location checks every box for convenience. Whether you're looking to purchase or lease, this move-in ready home offers space, function, and neighborhood charm.
Listing Agent
Christopher Butler
Texas Signature Realty Listed on: 07/08/2025
Home Details
Home Type
- Single Family
Est. Annual Taxes
- $5,780
Year Built
- Built in 2019
Lot Details
- 6,273 Sq Ft Lot
Parking
- 2 Car Garage
Home Design
- Brick Exterior Construction
- Roof Vent Fans
Interior Spaces
- 2,710 Sq Ft Home
- 2-Story Property
- Ceiling Fan
- Window Treatments
- Two Living Areas
- Game Room
- Fire and Smoke Detector
Kitchen
- Eat-In Kitchen
- Walk-In Pantry
- Built-In Oven
- Stove
- Microwave
- Ice Maker
- Dishwasher
- Solid Surface Countertops
Flooring
- Carpet
- Linoleum
- Ceramic Tile
Bedrooms and Bathrooms
- 5 Bedrooms
- Walk-In Closet
Laundry
- Laundry Room
- Laundry on lower level
- Washer Hookup
Schools
- Harlan High School
Utilities
- Central Heating and Cooling System
- Heating System Uses Natural Gas
- Gas Water Heater
- Water Softener is Owned
- Cable TV Available
Community Details
- Valley Ranch Subdivision
Listing and Financial Details
- Assessor Parcel Number 044514060290
Map
Source: San Antonio Board of REALTORS®
MLS Number: 1882079
APN: 04451-406-0290
- 13615 Lindale Springs
- 13803 Granbury Field
- 13813 Fredrick Hill
- 13511 Pickett Canyon
- 8506 Hamer Ranch
- 8614 Pardner Ranch
- 14721 Briscoe Fields
- 13502 Meredith Cove
- 8561 Knapp Rise
- 8940 Hickman Park
- 8603 Angelina Parke
- 8523 Murray Grey
- 13734 Rogers Creek
- 8530 Briscoe Fields
- 8435 Angelina Parke
- 8838 Palmetto Falls
- 8842 Palmetto Falls
- 9311 Bicknell Sedge
- 13810 Woodland Brome
- 13822 Greater Straw
- 13624 Mcbride Bend
- 13819 Murphy Haven
- 9022 Addison Ridge
- 8626 Pardner Ranch
- 8812 Belgian Falls
- 8512 Murray Grey
- 8322 Indian Grass
- 14025 Shivers Cove
- 13410 Colorado Parke
- 9539 Bicknell Sedge
- 13730 Bradford Park
- 9510 Bicknell Sedge
- 9526 Bicknell Sedge
- 9712 Moon Shine
- 14139 Blind Bandit Creek
- 13711 Cj Valley
- 8212 Talley Rd
- 9522 Cord Grass
- 13930 Morgan Terrace
- 13903 Cyprus Sedge
