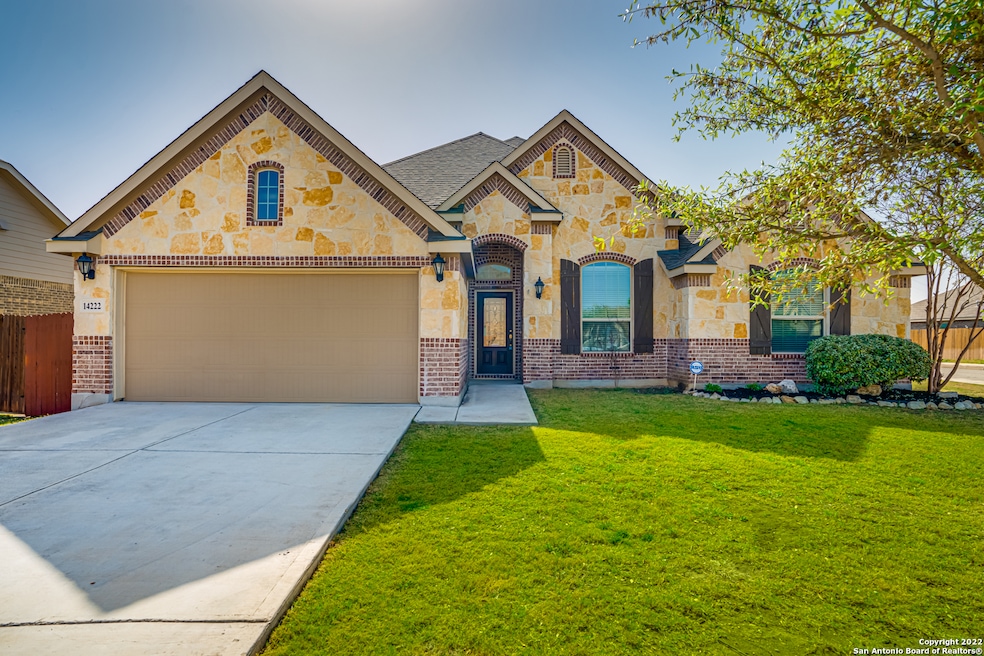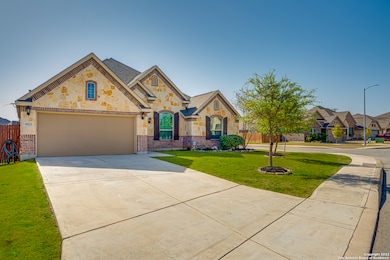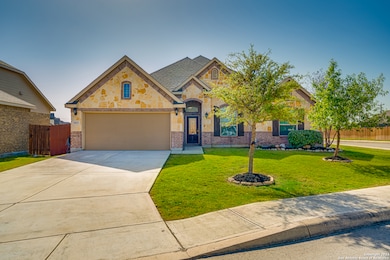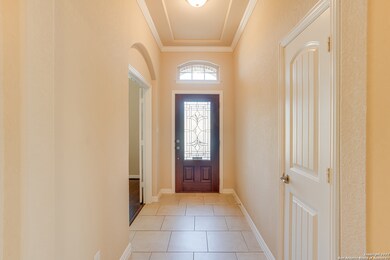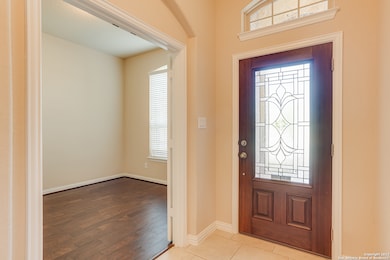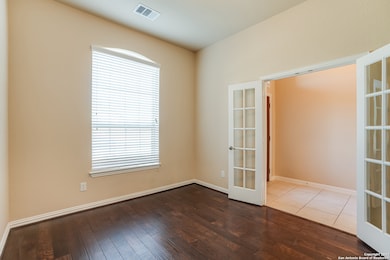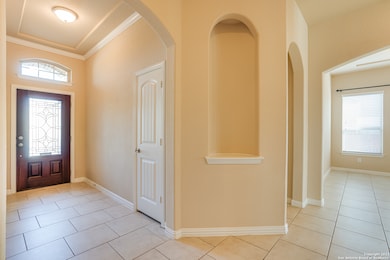14222 Saratoga Pass San Antonio, TX 78254
Kallison Ranch NeighborhoodHighlights
- Wood Flooring
- Solid Surface Countertops
- Chandelier
- Harlan High School Rated A-
- Walk-In Pantry
- Central Heating and Cooling System
About This Home
Stunning 1 story 4 bedroom home located on a spacious corner lot in the popular Kallison Ranch neighborhood. This home features 2.5 baths with high ceilings, huge granite kitchen island, tile throughout living area, hardwood floors in study, secluded master suite, it's the perfect 4 bedroom 1 story layout. Open floor plan, Stainless steel appliances, Granite counter tops in kitchen, 2" faux wood blinds, full sprinkler system front and back. Wonderful neighborhood pool and playground!
Listing Agent
Leticia Zepeda
Keller Williams Heritage Listed on: 05/02/2025
Home Details
Home Type
- Single Family
Est. Annual Taxes
- $8,080
Year Built
- Built in 2014
Lot Details
- 8,668 Sq Ft Lot
Home Design
- Brick Exterior Construction
- Roof Vent Fans
- Masonry
Interior Spaces
- 2,538 Sq Ft Home
- 1-Story Property
- Ceiling Fan
- Chandelier
- Window Treatments
- Combination Dining and Living Room
- Washer Hookup
Kitchen
- Walk-In Pantry
- Built-In Oven
- Cooktop
- Microwave
- Ice Maker
- Dishwasher
- Solid Surface Countertops
- Disposal
Flooring
- Wood
- Carpet
- Ceramic Tile
Bedrooms and Bathrooms
- 4 Bedrooms
Home Security
- Prewired Security
- Fire and Smoke Detector
Parking
- 2 Car Garage
- Garage Door Opener
Schools
- Henderson Elementary School
- Harlan High School
Utilities
- Central Heating and Cooling System
- Heating System Uses Natural Gas
- Gas Water Heater
- Cable TV Available
Community Details
- Built by Lennar
- Kallison Ranch Subdivision
Listing and Financial Details
- Rent includes noinc
- Assessor Parcel Number 044512400010
Map
Source: San Antonio Board of REALTORS®
MLS Number: 1863319
APN: 04451-240-0010
- 8603 Sierra Sky
- 8618 Sierra Sky
- 14206 Swift Breeze Dr
- 14107 Saratoga Pass
- 8515 Fess Parker Dr
- 8727 Hideout Bend
- 8815 Hideout Bend
- 8339 Percheron Pass
- 14434 Palomino Place
- 14438 Palomino Place
- 14402 Palomino Place
- 8823 Hideout Bend
- 8826 Haystack Rd
- 14526 Rawhide Way
- 14538 Rawhide Way
- 8728 Ironwood Hill
- 14231 Shetland Way
- 8732 Ironwood Hill
- 14406 Rifleman Rd
- 8748 Ironwood Hill
- 14415 High Plains Dr
- 14534 Rawhide Way
- 8434 Western Way
- 14025 Shivers Cove
- 14707 Greenfield Mill
- 14618 Hallows Grove
- 8212 Talley Rd
- 8211 High Noon Way
- 8812 Belgian Falls
- 8730 Segura Way
- 8512 Murray Grey
- 14363 Gunsight Pass
- 14355 Gunsight Pass
- 14351 Gunsight Pass
- 8602 Segura Way
- 14139 Blind Bandit Creek
- 9022 Addison Ridge
- 13819 Murphy Haven
- 14452 Gecko Landing
- 8944 Yorkshire Way
