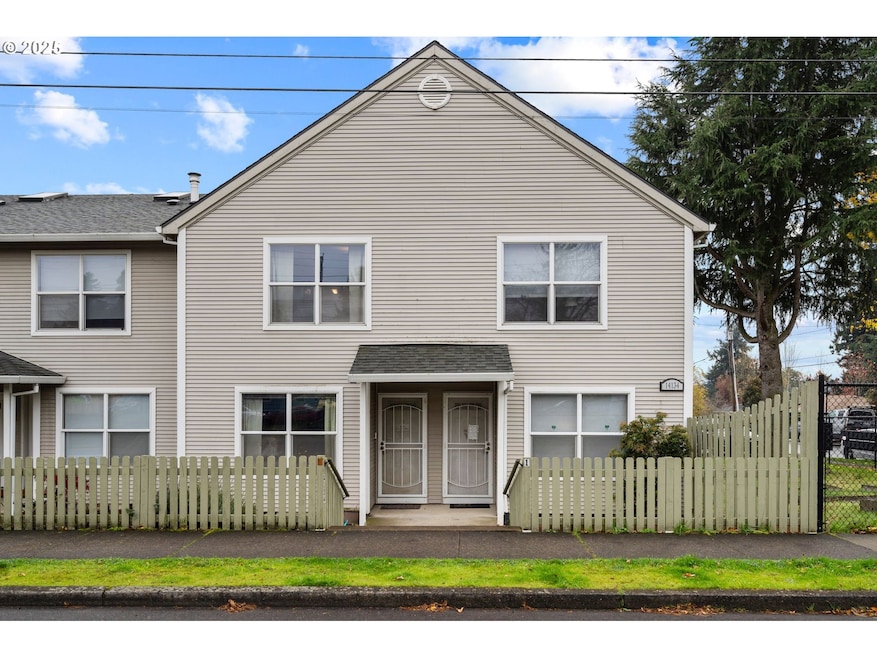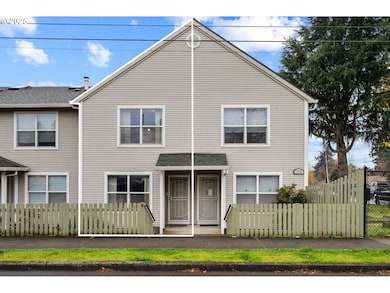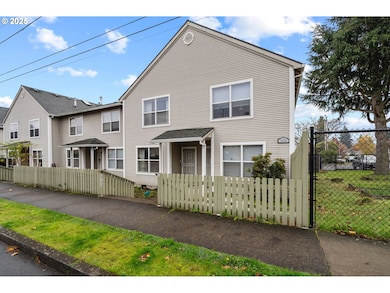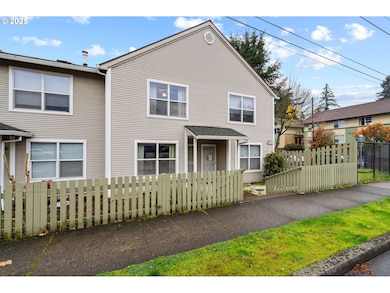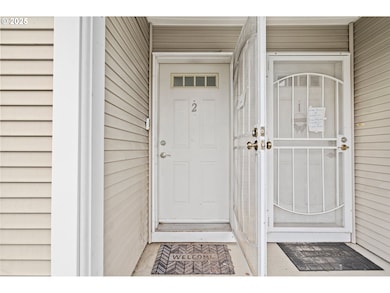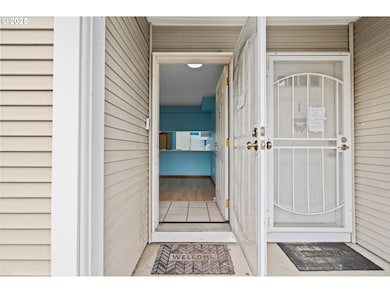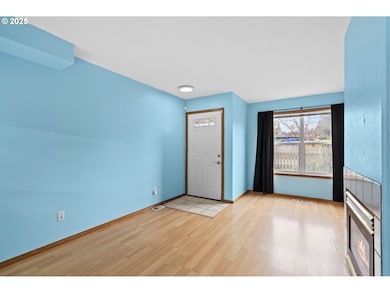14134 E Burnside St Unit 2 Portland, OR 97233
Hazelwood NeighborhoodEstimated payment $2,122/month
Highlights
- 1 Car Detached Garage
- Cooling Available
- Tile Countertops
- Porch
- Patio
- Living Room
About This Home
* Walls painted back to original color, brand new heat pump, updated flooring, ceiling fans & shelves added to bedrooms, new fencing. Updated home security system. Washer/dryer can stay. *Stop by to see this cozy 3 bedroom and 2 bath condo. You’ll find a nook perfect for reading and a spacious loft upstairs for office usage, play area, etc. Keep yourself and others warm with a gas fireplace in the living room. Enjoy the security of a gated community with your own garage. Home was well maintained by previous owners. Located conveniently by the MAX line and shopping centers.
Open House Schedule
-
Sunday, February 22, 202611:00 am to 1:00 pm2/22/2026 11:00:00 AM +00:002/22/2026 1:00:00 PM +00:00Add to Calendar
Townhouse Details
Home Type
- Townhome
Est. Annual Taxes
- $2,994
Year Built
- Built in 1998
Lot Details
- 1 Common Wall
- Fenced
HOA Fees
- $380 Monthly HOA Fees
Parking
- 1 Car Detached Garage
- Garage Door Opener
- Off-Street Parking
Home Design
- Composition Roof
- Vinyl Siding
- Concrete Perimeter Foundation
Interior Spaces
- 1,283 Sq Ft Home
- 2-Story Property
- Gas Fireplace
- Family Room
- Living Room
- Dining Room
Kitchen
- Built-In Range
- Dishwasher
- Tile Countertops
- Disposal
Flooring
- Wall to Wall Carpet
- Laminate
Bedrooms and Bathrooms
- 3 Bedrooms
Laundry
- Laundry in unit
- Washer and Dryer
Basement
- Exterior Basement Entry
- Crawl Space
Outdoor Features
- Patio
- Porch
Schools
- Russell Elementary School
- Parkrose Middle School
- Parkrose High School
Utilities
- Cooling Available
- Forced Air Heating System
- Heating System Uses Gas
- Heat Pump System
- Gas Water Heater
- Municipal Trash
Listing and Financial Details
- Assessor Parcel Number R124492
Community Details
Overview
- 16 Units
- Burnside Village Condominuim Association, Phone Number (503) 684-1832
- Burnside Village Subdivision
- On-Site Maintenance
Amenities
- Courtyard
- Common Area
Map
Home Values in the Area
Average Home Value in this Area
Tax History
| Year | Tax Paid | Tax Assessment Tax Assessment Total Assessment is a certain percentage of the fair market value that is determined by local assessors to be the total taxable value of land and additions on the property. | Land | Improvement |
|---|---|---|---|---|
| 2025 | $2,994 | $130,830 | -- | $130,830 |
| 2024 | $2,872 | $127,020 | -- | $127,020 |
| 2023 | $2,754 | $123,330 | $0 | $123,330 |
| 2022 | $2,700 | $119,740 | $0 | $0 |
| 2021 | $2,655 | $116,260 | $0 | $0 |
| 2020 | $2,465 | $112,880 | $0 | $0 |
| 2019 | $2,333 | $109,600 | $0 | $0 |
| 2018 | $2,253 | $106,410 | $0 | $0 |
| 2017 | $2,172 | $103,320 | $0 | $0 |
| 2016 | $2,079 | $100,320 | $0 | $0 |
| 2015 | $1,802 | $97,400 | $0 | $0 |
| 2014 | $1,176 | $71,180 | $0 | $0 |
Property History
| Date | Event | Price | List to Sale | Price per Sq Ft | Prior Sale |
|---|---|---|---|---|---|
| 01/18/2026 01/18/26 | Price Changed | $289,999 | -1.7% | $226 / Sq Ft | |
| 11/30/2025 11/30/25 | Price Changed | $295,000 | -1.3% | $230 / Sq Ft | |
| 11/12/2025 11/12/25 | For Sale | $299,000 | +19.6% | $233 / Sq Ft | |
| 03/22/2024 03/22/24 | Sold | $250,000 | 0.0% | $195 / Sq Ft | View Prior Sale |
| 02/26/2024 02/26/24 | Pending | -- | -- | -- | |
| 02/25/2024 02/25/24 | For Sale | $250,000 | 0.0% | $195 / Sq Ft | |
| 02/23/2024 02/23/24 | Pending | -- | -- | -- | |
| 02/15/2024 02/15/24 | For Sale | $250,000 | +11.6% | $195 / Sq Ft | |
| 04/03/2018 04/03/18 | Sold | $224,000 | +0.4% | $175 / Sq Ft | View Prior Sale |
| 02/28/2018 02/28/18 | Pending | -- | -- | -- | |
| 01/31/2018 01/31/18 | For Sale | $223,000 | -- | $175 / Sq Ft |
Purchase History
| Date | Type | Sale Price | Title Company |
|---|---|---|---|
| Warranty Deed | $250,000 | First American Title | |
| Interfamily Deed Transfer | -- | None Available | |
| Warranty Deed | $224,000 | Wfg National Title | |
| Warranty Deed | $178,650 | First American |
Mortgage History
| Date | Status | Loan Amount | Loan Type |
|---|---|---|---|
| Closed | $12,500 | New Conventional | |
| Open | $241,250 | FHA | |
| Previous Owner | $124,000 | New Conventional |
Source: Regional Multiple Listing Service (RMLS)
MLS Number: 555372985
APN: R124492
- 14134 E Burnside St Unit 3
- 19 NE 139th Ave
- 14406 E Burnside St
- 217 NE 146th Ave
- 337 NE 139th Ave
- 611 SE 142nd Ave Unit B
- 59 NE 134th Place
- 312 SE 133rd Ave Unit 312
- 746 SE 143rd Ave
- 40 SE 133rd Ave Unit B
- 90 NE 148th Ave Unit 2
- 94 NE 148th Ave Unit 1
- 14822 NE Couch St Unit 4
- 14816 NE Couch St Unit 3
- 14834 NE Couch St Unit 6
- 805 SE 139th Ave
- 14828 NE Couch St Unit 5
- 14840 NE Couch St Unit 7
- 14846 NE Couch St Unit 8
- 14852 NE Couch St Unit 9
- 14360 E Burnside St
- 38 NE 143rd Ave
- 222 SE 143rd Ave
- 121 SE 146th Ave
- 13643 E Burnside St Unit 13651
- 235-255 SE 146th Ave
- 8 SE 136th Ave
- 333 NE 146th Ave
- 13400 SE Stark St
- 39 SE 127th Ave Unit 7
- 12917 NE Holladay St
- 15627 SE Stark St
- 15839 E Burnside St
- 12430 NE Glisan St
- 15994 E Burnside St
- 0 SE 122nd Ave
- 110-128 NE 160th Ave
- 16055 SE Stark St
- 1010 SE 122nd Ave
- 12096 SE Pine St
Ask me questions while you tour the home.
