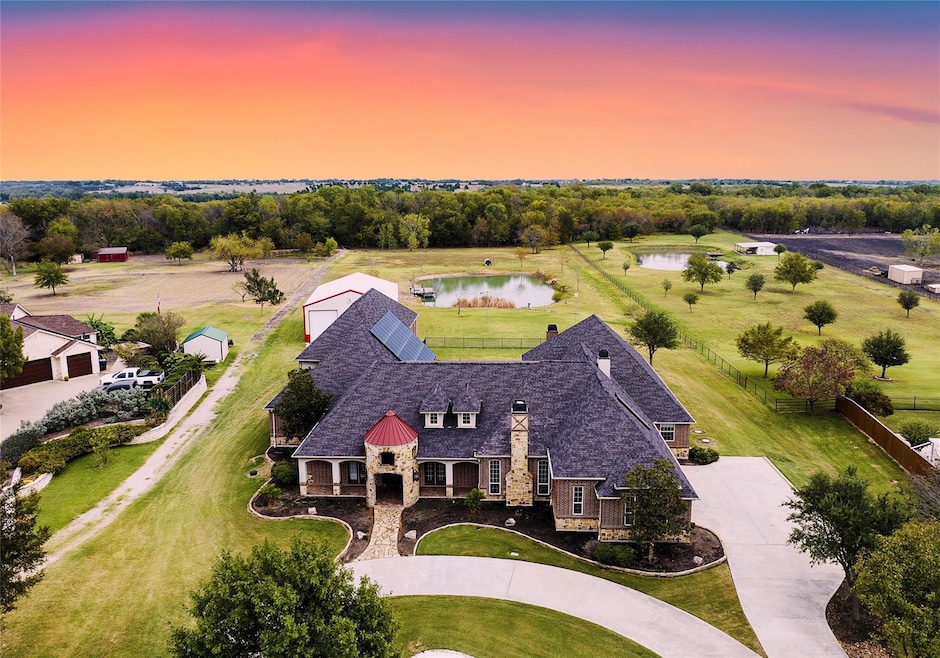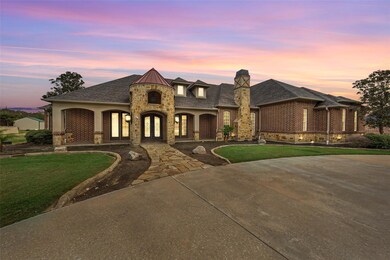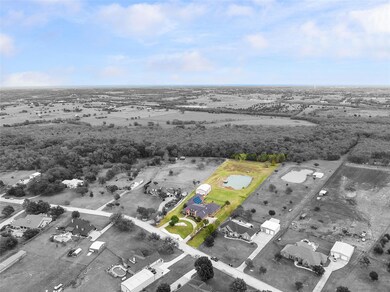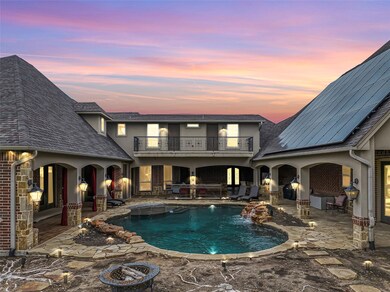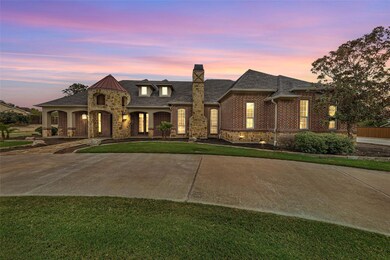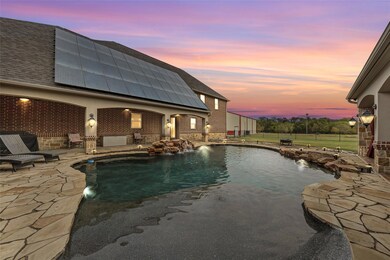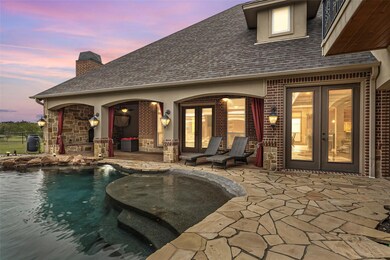
14137 Bridle Trail Forney, TX 75126
Highlights
- Docks
- RV Garage
- 4.1 Acre Lot
- In Ground Pool
- Solar Power System
- Open Floorplan
About This Home
As of January 2025This stunning property in Saddle Club Estates offers over 4 acres of prime land, 5,200 sq. ft. of living space, and multiple workshops, all without an HOA! Designed for entertaining, the home welcomes you with covered outdoor living areas surrounding a fabulous saltwater pool. The main part of the home includes an open-concept kitchen, a Pub-inspired home office, and a luxurious owner's retreat with a massive walking closet with island! Upstairs, you'll find two secondary bedrooms, multiple living areas, and a balcony overlooking the pool. On the opposite side, a private guest suite is ideal for long-term stays, accompanied by a spacious, multi-tiered media room and a 24x60 workshop with an additional 1,440 sq. ft. of unfinished space above. Outdoors, the property features a 40x60 workshop with full electricity, a stocked pond with a dock and irrigation pump, and a full solar system for energy efficiency. With ample space and amenities, this untraditional home is perfect for those who love to entertain or need room to work and relax. Schedule a showing today! PROOF OF FUNDS OR PREQUALIFICATION LETTER FOR SHOWINGS.
Last Agent to Sell the Property
Sarah Boyd & Co Brokerage Phone: 972-772-6025 License #0783333 Listed on: 11/13/2024
Home Details
Home Type
- Single Family
Est. Annual Taxes
- $21,494
Year Built
- Built in 2012
Lot Details
- 4.1 Acre Lot
- Wrought Iron Fence
- Aluminum or Metal Fence
- Interior Lot
- Irregular Lot
- Few Trees
- Back Yard
Parking
- 10 Car Attached Garage
- Workshop in Garage
- Side Facing Garage
- Garage Door Opener
- Circular Driveway
- RV Garage
- Secure Parking
Home Design
- Craftsman Architecture
- Split Level Home
- Brick Exterior Construction
- Slab Foundation
- Composition Roof
Interior Spaces
- 5,238 Sq Ft Home
- Open Floorplan
- Home Theater Equipment
- Built-In Features
- Ceiling Fan
- Fireplace With Gas Starter
- Propane Fireplace
- Window Treatments
- Family Room with Fireplace
- 2 Fireplaces
- Washer and Electric Dryer Hookup
Kitchen
- Eat-In Kitchen
- <<doubleOvenToken>>
- Electric Oven
- Gas Cooktop
- <<microwave>>
- Dishwasher
- Kitchen Island
- Granite Countertops
- Disposal
Flooring
- Engineered Wood
- Carpet
- Ceramic Tile
Bedrooms and Bathrooms
- 4 Bedrooms
- Walk-In Closet
- Double Vanity
Eco-Friendly Details
- Solar Power System
- Solar Heating System
Pool
- In Ground Pool
- Outdoor Pool
- Pool Water Feature
Outdoor Features
- Docks
- Covered patio or porch
- Outdoor Fireplace
- Outdoor Kitchen
- Covered Courtyard
- Exterior Lighting
- Outdoor Storage
- Built-In Barbecue
- Rain Gutters
Schools
- Lewis Elementary School
- North Forney High School
Farming
- Pasture
Utilities
- Central Heating and Cooling System
- Compressor
- Vented Exhaust Fan
- Propane
- Aerobic Septic System
- High Speed Internet
Community Details
- Saddleclub Estates 2 & 3 Subdivision
Listing and Financial Details
- Tax Lot 31
- Assessor Parcel Number 49995
Ownership History
Purchase Details
Purchase Details
Home Financials for this Owner
Home Financials are based on the most recent Mortgage that was taken out on this home.Purchase Details
Similar Homes in Forney, TX
Home Values in the Area
Average Home Value in this Area
Purchase History
| Date | Type | Sale Price | Title Company |
|---|---|---|---|
| Warranty Deed | -- | Lawyers Title | |
| Deed | -- | Lawyers Title | |
| Warranty Deed | -- | Adobe Title Llc |
Mortgage History
| Date | Status | Loan Amount | Loan Type |
|---|---|---|---|
| Previous Owner | $1,000,000 | New Conventional | |
| Previous Owner | $417,000 | Stand Alone Refi Refinance Of Original Loan | |
| Previous Owner | $54,000 | Unknown |
Property History
| Date | Event | Price | Change | Sq Ft Price |
|---|---|---|---|---|
| 01/30/2025 01/30/25 | Sold | -- | -- | -- |
| 12/31/2024 12/31/24 | Pending | -- | -- | -- |
| 11/13/2024 11/13/24 | For Sale | $1,250,000 | -3.8% | $239 / Sq Ft |
| 05/26/2023 05/26/23 | Sold | -- | -- | -- |
| 04/18/2023 04/18/23 | Pending | -- | -- | -- |
| 04/05/2023 04/05/23 | Price Changed | $1,299,000 | -3.8% | $248 / Sq Ft |
| 02/24/2023 02/24/23 | For Sale | $1,350,000 | -- | $258 / Sq Ft |
Tax History Compared to Growth
Tax History
| Year | Tax Paid | Tax Assessment Tax Assessment Total Assessment is a certain percentage of the fair market value that is determined by local assessors to be the total taxable value of land and additions on the property. | Land | Improvement |
|---|---|---|---|---|
| 2024 | $21,584 | $1,235,786 | $306,156 | $929,630 |
| 2023 | $13,946 | $886,872 | $0 | $0 |
| 2022 | $14,558 | $806,247 | $0 | $0 |
| 2021 | $13,997 | $822,233 | $224,531 | $597,702 |
| 2020 | $12,724 | $666,320 | $102,070 | $564,250 |
| 2019 | $13,914 | $644,550 | $102,070 | $542,480 |
| 2018 | $15,465 | $718,010 | $85,270 | $632,740 |
| 2017 | $14,059 | $688,340 | $85,270 | $603,070 |
| 2016 | $12,781 | $600,910 | $85,270 | $515,640 |
| 2015 | $11,559 | $538,230 | $85,270 | $452,960 |
| 2014 | $11,559 | $549,350 | $0 | $0 |
Agents Affiliated with this Home
-
Kristi Edwards

Seller's Agent in 2025
Kristi Edwards
Sarah Boyd & Co
(972) 571-5268
3 in this area
28 Total Sales
-
Cathy Baldwin
C
Buyer's Agent in 2025
Cathy Baldwin
Allie Beth Allman & Assoc.
(214) 918-8080
1 in this area
10 Total Sales
-
Nick Termini

Seller's Agent in 2023
Nick Termini
CENTURY 21 Judge Fite Co.
(469) 338-1210
10 in this area
285 Total Sales
Map
Source: North Texas Real Estate Information Systems (NTREIS)
MLS Number: 20770316
APN: 49995
- 12228 Saddle Club Dr
- 12578 Saddle Club Dr
- 12112 Coolwater Cir
- 3044 Black Hills Blvd
- Lot 1 Lookout Cir
- 2040 Hartley Dr
- 2049 Hartley Dr
- 20762 Fm 740
- 2052 Placerville St
- 3010 Lily Ln
- 3100 Rademaker Dr
- 2067 Hartley Dr
- 3140 Chinese Fir Dr
- 2074 Hartley Dr
- 2110 Callahan Dr
- 3136 Chinese Fir Dr
- 3026 Maverick Dr
- 2042 Crosby Dr
- 2114 Callahan Dr
- 3030 Maverick Dr
