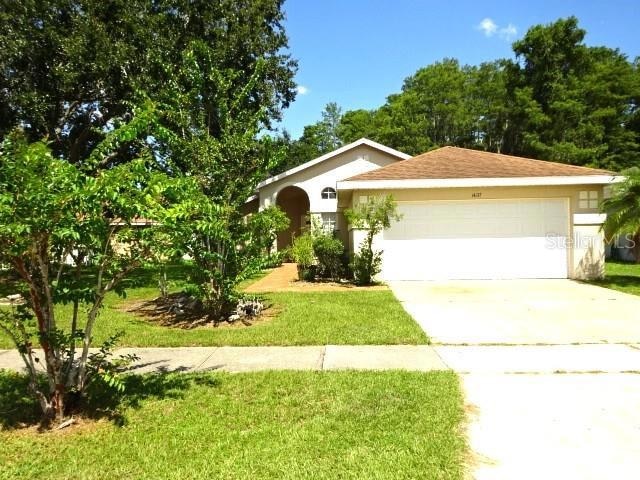
14137 Whooping Crane Ln Orlando, FL 32824
Estimated payment $2,028/month
Highlights
- Very Popular Property
- Contemporary Architecture
- Pool View
- Screened Pool
- Cathedral Ceiling
- Mature Landscaping
About This Home
Start Your Homeownership Journey: 3-Bedroom with Screened Pool & Updates
Welcome to this inviting 3-bedroom home nestled in a peaceful, well-kept community. Featuring a screened-in pool perfect for relaxing or entertaining, this home also offers a spacious double garage for convenience. Recent bathroom upgrades and fresh interior paint gives the home a bright, move-in-ready feel. Enjoy comfort, style, and privacy all in a serene neighborhood setting with no rear neighbors on Conservation lot.
Within minutes to everything to include the 417 Express way and Turnpike, shopping, places of learning nice restaurants and more. Ask about special financing options today!.
Listing Agent
RE/MAX 200 REALTY Brokerage Phone: 407-629-6330 License #585244 Listed on: 08/05/2025

Home Details
Home Type
- Single Family
Est. Annual Taxes
- $1,569
Year Built
- Built in 1993
Lot Details
- 6,683 Sq Ft Lot
- East Facing Home
- Mature Landscaping
- Property is zoned P-D
HOA Fees
- $35 Monthly HOA Fees
Parking
- 2 Car Attached Garage
- Garage Door Opener
Home Design
- Contemporary Architecture
- Fixer Upper
- Slab Foundation
- Shingle Roof
- Block Exterior
- Stucco
Interior Spaces
- 1,133 Sq Ft Home
- Cathedral Ceiling
- Blinds
- Sliding Doors
- Combination Dining and Living Room
- Ceramic Tile Flooring
- Pool Views
- Laundry in Garage
Kitchen
- Range
- Microwave
- Dishwasher
Bedrooms and Bathrooms
- 3 Bedrooms
- Split Bedroom Floorplan
- Walk-In Closet
- 2 Full Bathrooms
Pool
- Screened Pool
- In Ground Pool
- Gunite Pool
- Fence Around Pool
Schools
- Wyndham Lakes Elementary School
- Meadow Wood Middle School
- Cypress Creek High School
Additional Features
- Screened Patio
- Central Heating and Cooling System
Community Details
- Jennifer S. Diehl Webb At Dwd Property Management Association, Phone Number (407) 251-2200
- Visit Association Website
- Willowbrook Ph 1 Subdivision
Listing and Financial Details
- Visit Down Payment Resource Website
- Legal Lot and Block 050 / 78
- Assessor Parcel Number 36 24 29 9309 78 050
Map
Home Values in the Area
Average Home Value in this Area
Tax History
| Year | Tax Paid | Tax Assessment Tax Assessment Total Assessment is a certain percentage of the fair market value that is determined by local assessors to be the total taxable value of land and additions on the property. | Land | Improvement |
|---|---|---|---|---|
| 2025 | $1,569 | $278,660 | $75,000 | $203,660 |
| 2024 | $1,456 | $269,650 | $75,000 | $194,650 |
| 2023 | $1,456 | $109,872 | $0 | $0 |
| 2022 | $1,367 | $106,672 | $0 | $0 |
| 2021 | $1,331 | $103,565 | $0 | $0 |
| 2020 | $1,259 | $102,135 | $0 | $0 |
| 2019 | $1,279 | $99,839 | $0 | $0 |
| 2018 | $1,256 | $97,977 | $0 | $0 |
| 2017 | $1,217 | $161,743 | $45,000 | $116,743 |
| 2016 | $1,190 | $137,329 | $23,000 | $114,329 |
| 2015 | $1,208 | $133,037 | $23,000 | $110,037 |
| 2014 | $1,246 | $106,095 | $23,000 | $83,095 |
Property History
| Date | Event | Price | Change | Sq Ft Price |
|---|---|---|---|---|
| 08/05/2025 08/05/25 | For Sale | $340,000 | -- | $300 / Sq Ft |
Purchase History
| Date | Type | Sale Price | Title Company |
|---|---|---|---|
| Warranty Deed | $116,000 | Greater Florida Title Co | |
| Warranty Deed | $260,000 | Castles Title Group Lc | |
| Warranty Deed | $220,000 | Chelsea Title Company | |
| Warranty Deed | $120,000 | -- | |
| Deed | $102,600 | -- |
Mortgage History
| Date | Status | Loan Amount | Loan Type |
|---|---|---|---|
| Open | $113,898 | FHA | |
| Previous Owner | $234,000 | Negative Amortization | |
| Previous Owner | $176,000 | Fannie Mae Freddie Mac | |
| Previous Owner | $44,000 | Stand Alone Second | |
| Previous Owner | $114,000 | New Conventional |
Similar Homes in Orlando, FL
Source: Stellar MLS
MLS Number: O6333354
APN: 36-2429-9309-78-050
- 1517 Larks Nest Ct
- 14332 Grassy Cove Cir
- 14301 Bending Branch Ct
- 15121 Willow Arbor Cir
- 14425 Huntingfield Dr
- 14433 Huntingfield Dr
- 13864 Timberbrooke Dr Unit 103
- 13852 Timberbrooke Dr Unit 203
- 14524 Huntingfield Dr
- 13840 Timberbrooke Dr Unit 103
- 15577 Willow Arbor Cir
- 13829 Timberland Dr Unit 204
- 14576 Laguna Beach Cir
- 14444 Bay Isle Dr
- 1225 Coral Coast Dr
- 13801 Timberland Dr Unit 202
- 1623 Bridgeview Cir
- 15343 Willow Arbor Cir
- 1484 Avleigh Cir
- 2555 Sand Arbor Cir
- 14542 Grassy Cove Cir
- 14209 Avonlea Ct
- 1567 Astoria Arbor Ln
- 13917 Timberland Dr Unit 101
- 13903 Timberland Dr Unit 101
- 13829 Timberland Dr Unit 103
- 1258 Lucaya Cir
- 13828 Timberbrooke Dr Unit 102
- 14402 Huntingfield Dr
- 14307 Island Cove Dr
- 14851 Laguna Beach Cir
- 13551 Summerton Dr
- 14772 Laguna Beach Cir
- 13000 Breaking Dawn Dr
- 1899 Portofino Meadows Blvd
- 1893 Portofino Meadows Blvd
- 1509 Portofino Meadows Blvd
- 1305 Timberbend Cir
- 1898 Portofino Meadows Blvd
- 1203 Sandestin Way






