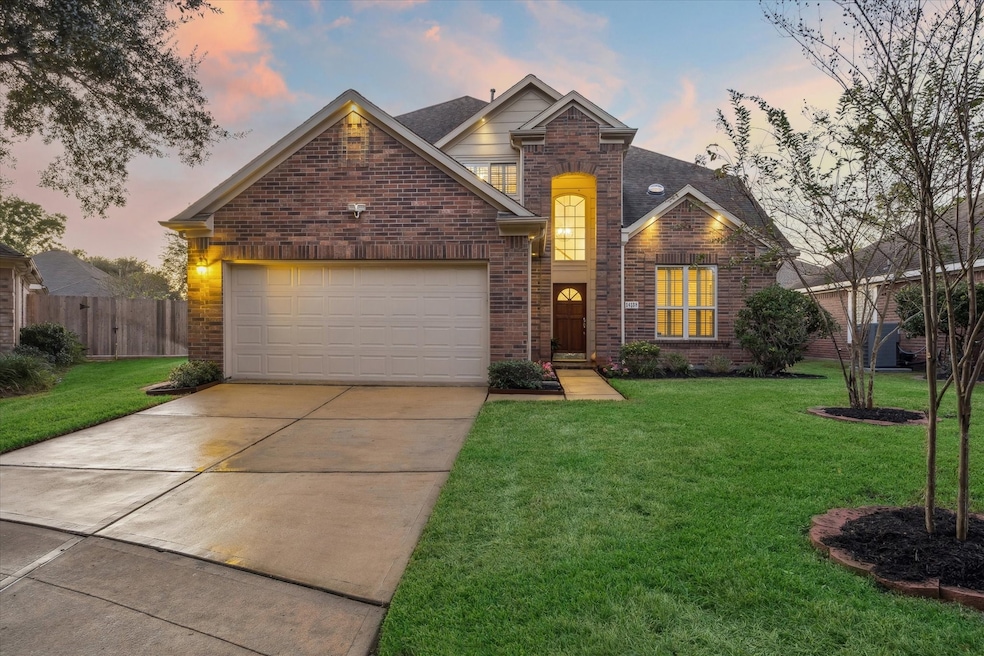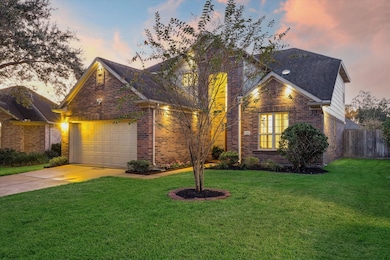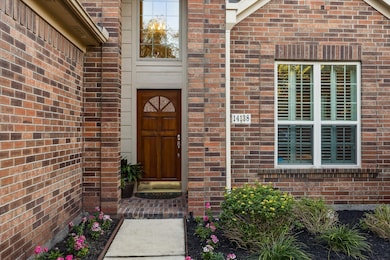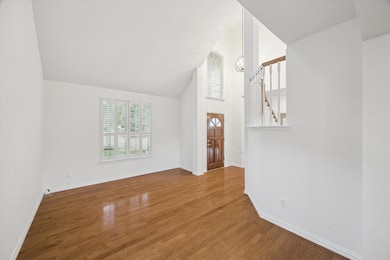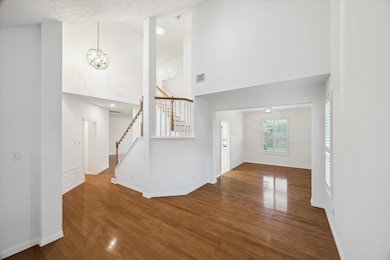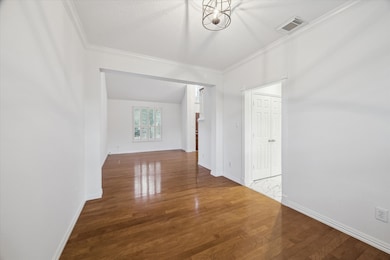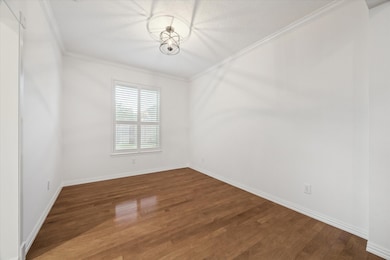14138 Ivy Bluff Ct Houston, TX 77062
Clear Lake NeighborhoodEstimated payment $2,701/month
Highlights
- Deck
- Traditional Architecture
- 1 Fireplace
- North Pointe Elementary School Rated A
- Wood Flooring
- High Ceiling
About This Home
Fresh, clean, updated, and in a cul-de-sac, this one has it all! Improvements include a whole-house generator and water filtration system, energy efficient windows, and updated HVAC. Enter to tall ceilings, fresh paint, updated fixtures, and hardwood/tile flooring (no carpet except closets). Combined formal living and dining at the front of house can be used for any purpose. The family room, kitchen, and breakfast room are at the back of the house and are open to one another. The kitchen features freshly painted cabinets, granite countertops, stainless appliances, and new flooring. The center island is great for serving or for a quick meal. All four bedrooms are upstairs and the primary bedroom offers a nicely updated en suite bath. Generously sized backyard plus a screened-in porch. Bay Pointe offers wonderful amenities, pretty trees, and a great location close to everyday conveniences and to I-45. Children here attend highly-rated CCISD schools. Call today for a private showing.
Listing Agent
Martha Turner Sotheby's International Realty - Bay Area License #0526755 Listed on: 11/14/2025
Home Details
Home Type
- Single Family
Est. Annual Taxes
- $7,485
Year Built
- Built in 1996
Lot Details
- 6,811 Sq Ft Lot
- Cul-De-Sac
- Southeast Facing Home
- Back Yard Fenced
HOA Fees
- $75 Monthly HOA Fees
Parking
- 2 Car Attached Garage
- Garage Door Opener
- Driveway
Home Design
- Traditional Architecture
- Brick Exterior Construction
- Slab Foundation
- Composition Roof
- Cement Siding
Interior Spaces
- 2,035 Sq Ft Home
- 2-Story Property
- Crown Molding
- High Ceiling
- Ceiling Fan
- 1 Fireplace
- Window Treatments
- Formal Entry
- Family Room Off Kitchen
- Living Room
- Breakfast Room
- Dining Room
- Screened Porch
- Utility Room
- Washer and Gas Dryer Hookup
Kitchen
- Breakfast Bar
- Gas Oven
- Gas Range
- Microwave
- Dishwasher
- Granite Countertops
- Disposal
Flooring
- Wood
- Tile
Bedrooms and Bathrooms
- 4 Bedrooms
- En-Suite Primary Bedroom
- Double Vanity
- Single Vanity
- Soaking Tub
- Bathtub with Shower
- Separate Shower
Eco-Friendly Details
- Energy-Efficient Windows with Low Emissivity
- Energy-Efficient Insulation
- Energy-Efficient Thermostat
- Ventilation
Outdoor Features
- Deck
- Patio
Schools
- North Pointe Elementary School
- Clearlake Intermediate School
- Clear Brook High School
Utilities
- Central Heating and Cooling System
- Heating System Uses Gas
- Programmable Thermostat
Community Details
Overview
- Association fees include common areas, recreation facilities
- Cia Services Association, Phone Number (713) 981-9000
- Bay Pointe Subdivision
Amenities
- Picnic Area
Recreation
- Community Playground
- Community Pool
- Park
Map
Home Values in the Area
Average Home Value in this Area
Tax History
| Year | Tax Paid | Tax Assessment Tax Assessment Total Assessment is a certain percentage of the fair market value that is determined by local assessors to be the total taxable value of land and additions on the property. | Land | Improvement |
|---|---|---|---|---|
| 2025 | $1,587 | $318,953 | $76,213 | $242,740 |
| 2024 | $1,587 | $310,736 | $76,213 | $234,523 |
| 2023 | $1,587 | $330,317 | $76,213 | $254,104 |
| 2022 | $6,600 | $289,612 | $76,213 | $213,399 |
| 2021 | $6,327 | $245,523 | $58,748 | $186,775 |
| 2020 | $6,429 | $232,536 | $49,221 | $183,315 |
| 2019 | $6,587 | $227,635 | $44,458 | $183,177 |
| 2018 | $2,242 | $229,040 | $38,107 | $190,933 |
| 2017 | $6,524 | $229,040 | $38,107 | $190,933 |
| 2016 | $5,931 | $212,500 | $38,107 | $174,393 |
| 2015 | $4,142 | $199,410 | $38,107 | $161,303 |
| 2014 | $4,142 | $180,474 | $38,107 | $142,367 |
Property History
| Date | Event | Price | List to Sale | Price per Sq Ft |
|---|---|---|---|---|
| 11/14/2025 11/14/25 | For Sale | $379,900 | -- | $187 / Sq Ft |
Purchase History
| Date | Type | Sale Price | Title Company |
|---|---|---|---|
| Warranty Deed | -- | Southland Title Company |
Mortgage History
| Date | Status | Loan Amount | Loan Type |
|---|---|---|---|
| Open | $131,376 | VA |
Source: Houston Association of REALTORS®
MLS Number: 86988533
APN: 1176380020095
- 14118 Hazel Ridge Ct
- 1315 Indian Autumn Trace
- 1227 Redwood Bough Ln
- 1410 Quiet Green Ct
- 1730 Emerald Lake Ct
- 14218 Sun Harbor Dr
- 14327 Village Birch St
- 14302 Sun Harbor Dr
- 1631 Almond Brook Ln
- 14107 El Camino Real
- 14244 Oak Chase Dr
- 14202 Misty Knoll Ct
- 14219 Oak Chase Dr
- 13819 Marbledale Ct
- 13831 Marbledale Ct
- 2415 Jasmine Ridge Ct
- 14303 Providence Pine Trail
- 1238 Sandy Plains Ln
- 14410 Providence Pine Trail
- 13918 Brooklet View Ct
- 14015 Loch Creek Ct
- 1234 Indian Autumn Trace
- 14115 Cascade Falls Dr
- 14210 Orchard Farms Ln
- 14202 Misty Knoll Ct
- 2407 Gentle Brook Ct
- 14303 Providence Pine Trail
- 1238 Sandy Plains Ln
- 13703 Midfield Glen Ct
- 14334 Fair Knoll Way
- 14323 Arborcrest St
- 1434 Chestnut Springs Ln
- 14514 Hillside Hickory Ct
- 13630 Country Green Ct
- 13623 Country Green Ct
- 834 Island Meadow Ct
- 818 Noble Springs Rd
- 15014 Hollydale Dr
- 3026 Cherry Mill Ct
- 609 Oak Harbor Dr
