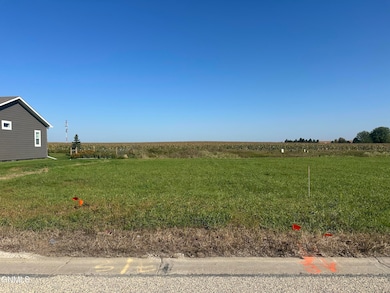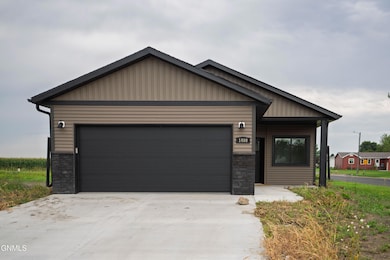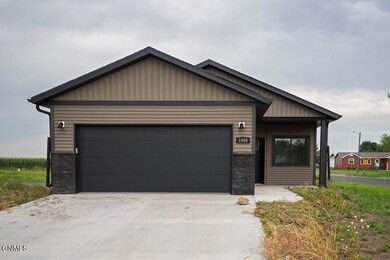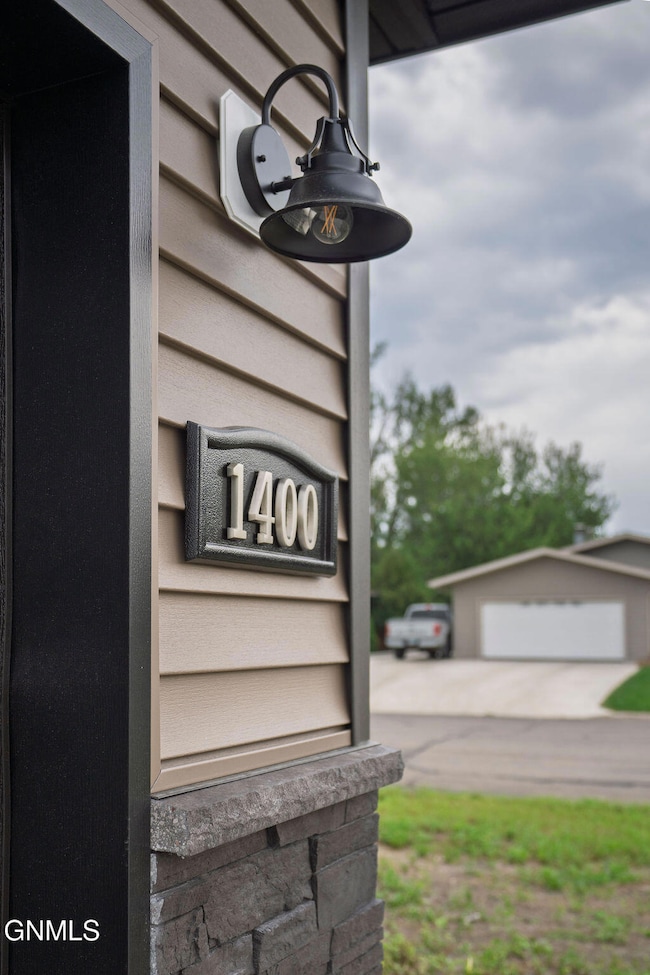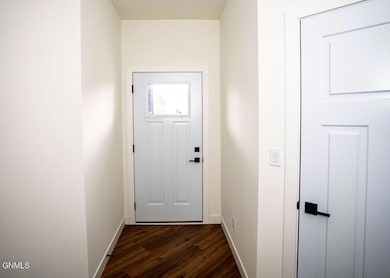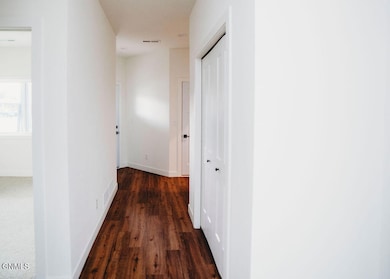
1414 10th St SW Jamestown, ND 58401
Estimated payment $1,919/month
Highlights
- Ranch Style House
- 2 Car Attached Garage
- Laundry Room
- No HOA
- Living Room
- Entrance Foyer
About This Home
To be built: A modern and practical design in this exceptional brand-new build we call the Don. The ease of one-level living with thoughtfully designed options to suit your needs, including 2 or 3 stall garages and the added comfort of heated floors. Expansive primary suite, featuring a dual vanity and a generous walk-in closet. Throughout the home, enjoy the grandeur of 9' ceilings that elevate the space and enhance the natural light. The kitchen and bathrooms boast elegant quartz and granite countertops, offering both beauty and durability. Every Mission Home includes a finished and insulated garage with a floor drain, ensuring convenience and quality from top to bottom. Mission Homes/Builder-Agent
Home Details
Home Type
- Single Family
Est. Annual Taxes
- $213
Year Built
- 2026
Lot Details
- 7,500 Sq Ft Lot
- Lot Dimensions are 50 x 150
- Rectangular Lot
Parking
- 2 Car Attached Garage
- Driveway
Home Design
- Ranch Style House
- Slab Foundation
- Asphalt Roof
- Vinyl Siding
Interior Spaces
- 1,398 Sq Ft Home
- Entrance Foyer
- Living Room
- Laundry Room
Kitchen
- Range
- Dishwasher
Flooring
- Carpet
- Vinyl
Bedrooms and Bathrooms
- 3 Bedrooms
- 2 Bathrooms
Schools
- Jamestown Middle School
- Jamestown High School
Utilities
- Forced Air Heating and Cooling System
- Heating System Uses Natural Gas
Community Details
- No Home Owners Association
Listing and Financial Details
- Assessor Parcel Number 741311000
Map
Home Values in the Area
Average Home Value in this Area
Property History
| Date | Event | Price | List to Sale | Price per Sq Ft |
|---|---|---|---|---|
| 09/27/2025 09/27/25 | For Sale | $360,000 | -- | $258 / Sq Ft |
| 09/26/2025 09/26/25 | Pending | -- | -- | -- |
About the Listing Agent

Always Happy to Help!
I'm an experienced agent in North Dakota, starting in 2013. Although, my passion for real estate started when I was much, much younger. I remember being 8 years old going through the parade of homes with my family, and going home to draw our favorite floor plans. It inspired me to help others find their dream homes. With my husband, I have remodeled and sold homes with great success. It has given me a good general knowledge of the construction process. I have
Kristine's Other Listings
Source: Bismarck Mandan Board of REALTORS®
MLS Number: 4021994
- 1315 8th St SW
- 1008 15th St SW
- Tbd Xxx Rd SW
- 506 8th Ave SW
- 1314 7th Ave SW
- 625 7th Ave SW
- 1510 7th Ave SW
- 214 7th Ave SW
- 501 8th St SW
- 632 2nd St SW
- 1530 5th Ave SW
- 2023 5th Ave SW
- Tbd Highway 281
- 1420 23rd St SW
- 506 3rd Ave SW
- 443 1st St W
- 220 4th Ave SW
- 1005 2nd Ave SW
- 218 3rd Ave SW
- 1201 2nd Ave SW

