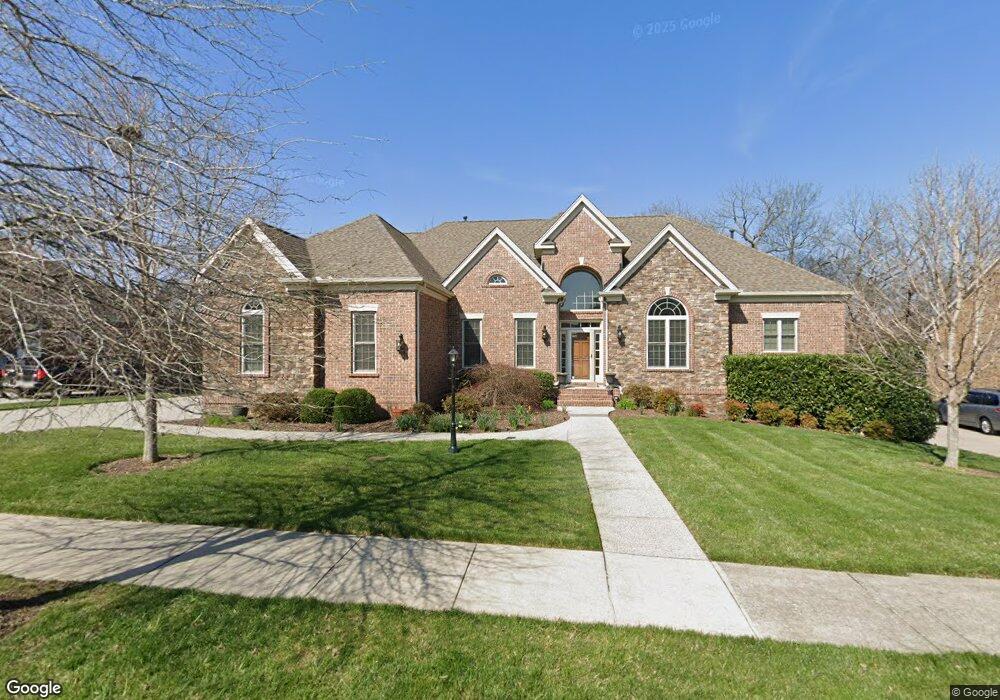1414 Bernard Way Franklin, TN 37067
Estimated Value: $1,426,000 - $1,469,000
5
Beds
6
Baths
5,953
Sq Ft
$244/Sq Ft
Est. Value
About This Home
This home is located at 1414 Bernard Way, Franklin, TN 37067 and is currently estimated at $1,455,164, approximately $244 per square foot. 1414 Bernard Way is a home with nearby schools including Liberty Elementary School, Freedom Intermediate School, and Freedom Middle School.
Create a Home Valuation Report for This Property
The Home Valuation Report is an in-depth analysis detailing your home's value as well as a comparison with similar homes in the area
Home Values in the Area
Average Home Value in this Area
Tax History Compared to Growth
Tax History
| Year | Tax Paid | Tax Assessment Tax Assessment Total Assessment is a certain percentage of the fair market value that is determined by local assessors to be the total taxable value of land and additions on the property. | Land | Improvement |
|---|---|---|---|---|
| 2025 | $6,214 | $334,325 | $48,750 | $285,575 |
| 2024 | $6,214 | $219,450 | $25,000 | $194,450 |
| 2023 | $5,972 | $219,450 | $25,000 | $194,450 |
| 2022 | $5,972 | $219,450 | $25,000 | $194,450 |
| 2021 | $5,972 | $219,450 | $25,000 | $194,450 |
| 2020 | $5,637 | $174,700 | $21,250 | $153,450 |
| 2019 | $5,637 | $174,700 | $21,250 | $153,450 |
| 2018 | $5,515 | $174,700 | $21,250 | $153,450 |
| 2017 | $5,427 | $174,700 | $21,250 | $153,450 |
| 2016 | $5,410 | $174,700 | $21,250 | $153,450 |
| 2015 | -- | $158,200 | $21,250 | $136,950 |
| 2014 | -- | $158,200 | $21,250 | $136,950 |
Source: Public Records
Map
Nearby Homes
- Available - St. Andrews III in Laguna - Lot 1 Plan at Laguna
- 1804 Provence Ct
- 1006 Laguna Dr
- 3016 Westerly Dr
- 1934 Turning Wheel Ln
- 1033 Park Run Dr
- 3056 Westerly Dr
- 3085 Oxford Glen Dr
- 4020 Clovercroft Rd
- 355 Springhouse Cir
- 4092 Clovercroft Rd
- 4018 Clovercroft Rd
- 0 Liberty Pike
- 3005 Coral Bell Ln
- 1006 Poplar Farms Dr
- 1018 Poplar Farms Dr
- 0109 Tbd
- 2010 Poplar Farms Dr
- 2012 Poplar Farms Dr
- 2036 Poplar Farms Dr
- 1412 Bernard Way
- 1412 Bernard Way
- 1416 Bernard Way
- 1540 Bledsoe Ln
- 1059 Harwick Dr
- 1059 Harwick Drive - L1209
- 1540 Bledsoe Ln
- 1422 Bernard Way
- 1055 Harwick Dr
- 1541 Bledsoe Ln
- 1536 Bledsoe Ln
- 1055 Harwick Drive - L1210
- 1036 John Williams Rd
- 1428 Bernard Way
- 1537 Bledsoe Ln
- 1300 Cottingham Dr
- 1051 Harwick Dr
- 1530 Bledsoe Ln
- 1051 Harwick Drive - L1211
- 1434 Bernard Way
