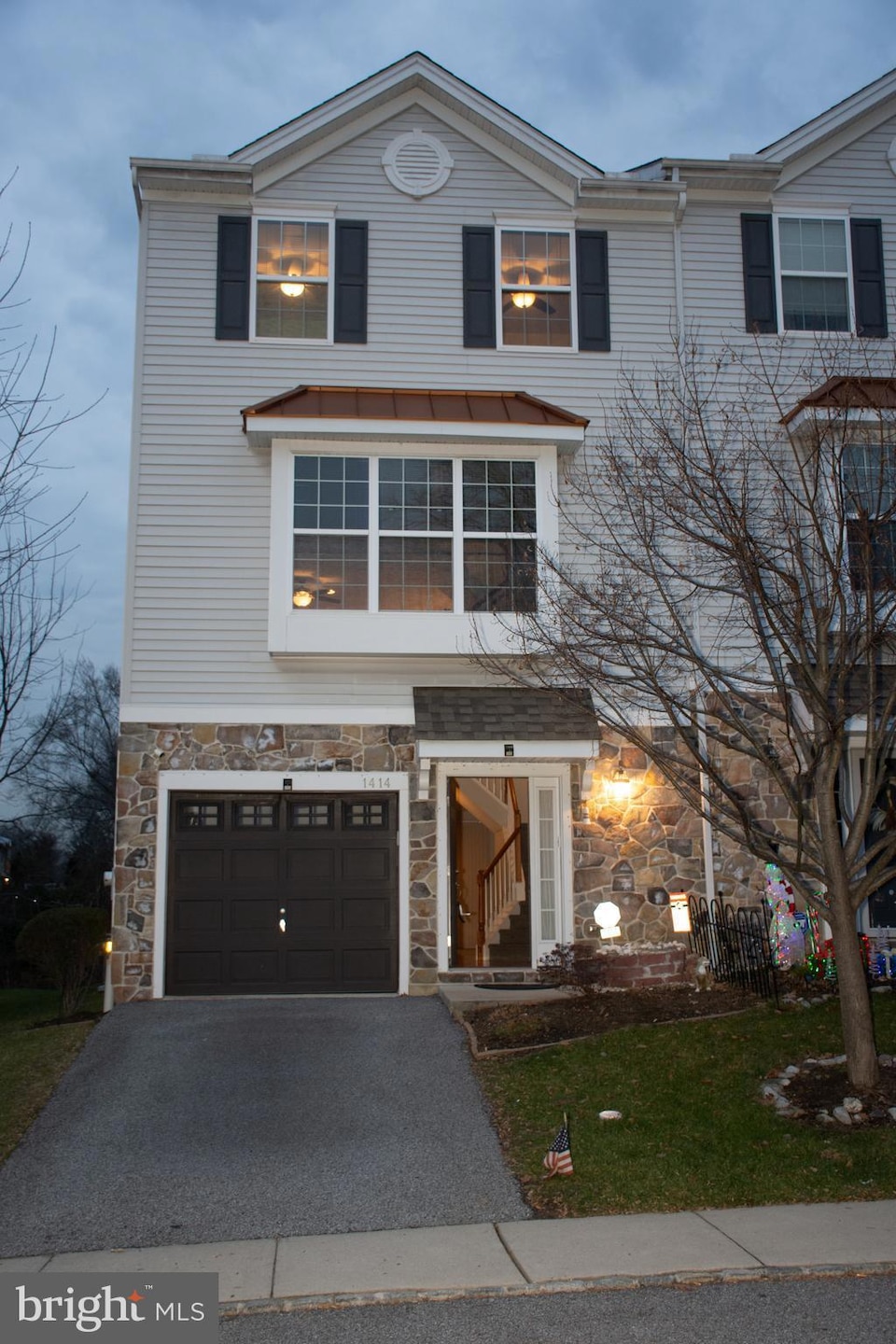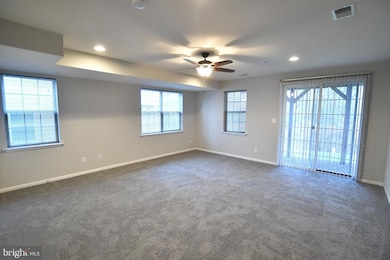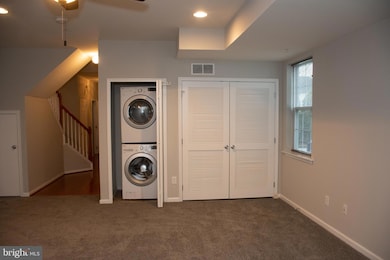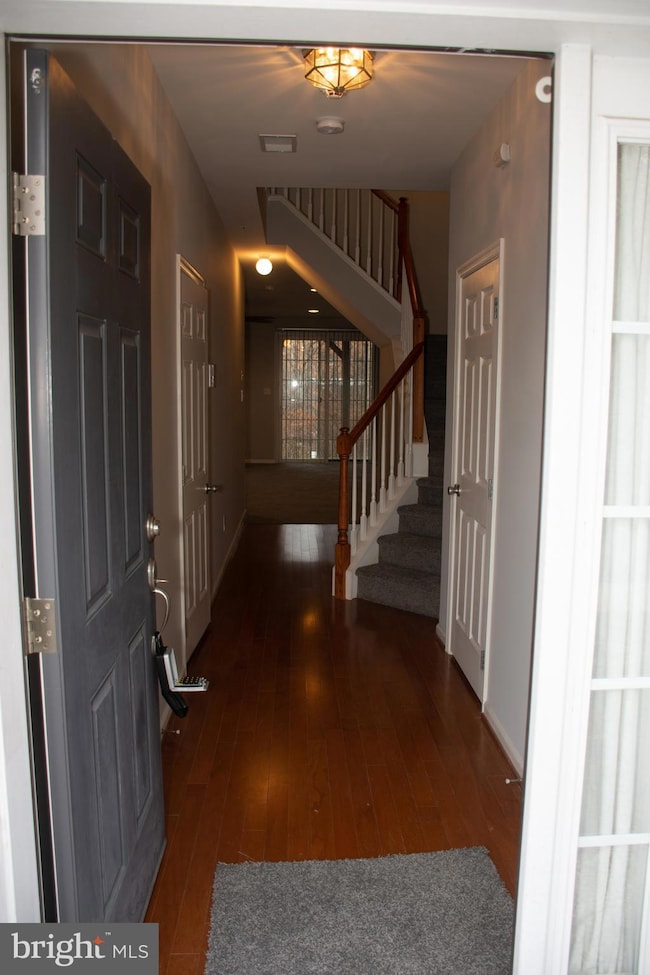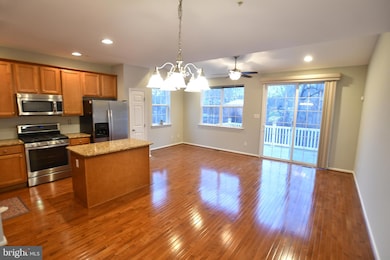1414 Brayden Dr Marcus Hook, PA 19061
Highlights
- Colonial Architecture
- Forced Air Heating and Cooling System
- 3-minute walk to Gardendale Park
About This Home
This home has all you need for a carefree lifestyle and suburban living, with an easy commute to the city, Delaware or New Jersey. Marcus Hook Train Station nearby. Colonial 3 BR 2.5 bath home offers a family room on first floor with a patio door view of woods behind. Also garage, 1/2 bath and laundry are on this level. The next level has a lovely kitchen with island and additional dining space which leads to a deck , with a view bordered by trees.. The 2nd level Living room has the expansive living space ideally situated for entertaining. The 3rd floor has all 3 bedrooms and 2 full baths. The owners love this neighborhood and know this will be a wonderful home for the tenants! Welcome Home!
Listing Agent
(215) 208-1652 franjonessellshomes@gmail.com Keller Williams Realty Devon-Wayne License #2445833 Listed on: 11/14/2025

Townhouse Details
Home Type
- Townhome
Est. Annual Taxes
- $6,410
Year Built
- Built in 2013
Lot Details
- 2,614 Sq Ft Lot
Home Design
- Semi-Detached or Twin Home
- Colonial Architecture
- Contemporary Architecture
- Permanent Foundation
- Shingle Roof
- Aluminum Siding
- Vinyl Siding
- Concrete Perimeter Foundation
Interior Spaces
- 2,080 Sq Ft Home
- Property has 3 Levels
- Partially Furnished
Bedrooms and Bathrooms
- 3 Bedrooms
Parking
- 2 Parking Spaces
- 2 Driveway Spaces
- Free Parking
- On-Street Parking
Utilities
- Forced Air Heating and Cooling System
- 200+ Amp Service
- Electric Water Heater
- Public Septic
- Cable TV Available
Listing and Financial Details
- Residential Lease
- Security Deposit $2,990
- Requires 2 Months of Rent Paid Up Front
- Tenant pays for cable TV, electricity, gas, insurance, internet, minor interior maintenance
- Rent includes hoa/condo fee, HVAC maint, grounds maintenance, sewer, taxes, water, lawn service
- No Smoking Allowed
- 12-Month Min and 24-Month Max Lease Term
- Available 2/20/26
- $50 Application Fee
- Assessor Parcel Number 09-00-02386-41
Community Details
Overview
- Property has a Home Owners Association
- Association fees include common area maintenance, snow removal
Pet Policy
- Pets allowed on a case-by-case basis
Map
Source: Bright MLS
MLS Number: PADE2103766
APN: 09-00-02386-41
- 4130 Chichester Ave
- 1707 Peach St
- 33 Mulberry St
- 4012 Greenwood Ave
- 0 Chichester Ave Unit PADE2097334
- 1676 Larkin Rd
- 1809 Galey St
- 4103 Fox Mill Dr
- 4001 Fox Mill Dr
- 1918 Susan Ln
- 711 Carole Dr
- 914 Thornton Rd
- 1022 & 1024 Kingsman Rd
- 614 Rodgers Ave
- 414 Dogwood Cir Unit 30
- 1042 Randall Ave
- 699 Cherry Tree Rd
- 4455 Bethel Rd
- 5000 Village Way Unit 5102
- 944 Galbraith Ave
- 3360 Chichester Ave
- 700 Cherry Tree Rd
- 785 Cherry Tree Rd
- 3131 Meetinghouse Rd
- 18 Cobblestone Ln
- 632 Taylor Ave
- 4701 Pennell Rd Unit J11
- 4701 Pennell Rd Unit E
- 4016 Society Dr
- 7120 Society Dr
- 1548 Webber Dr
- 126 Fronefield Ave
- 10 Richardson Ave
- 2601 Carpenter Station Rd
- 749 Montclair Dr
- 105 Hickman Rd
- 1118 Sterling Ave
- 122 E Ridge Rd Unit A2
- 4040 Concord Rd
- 915 Cedar Tree Ln
