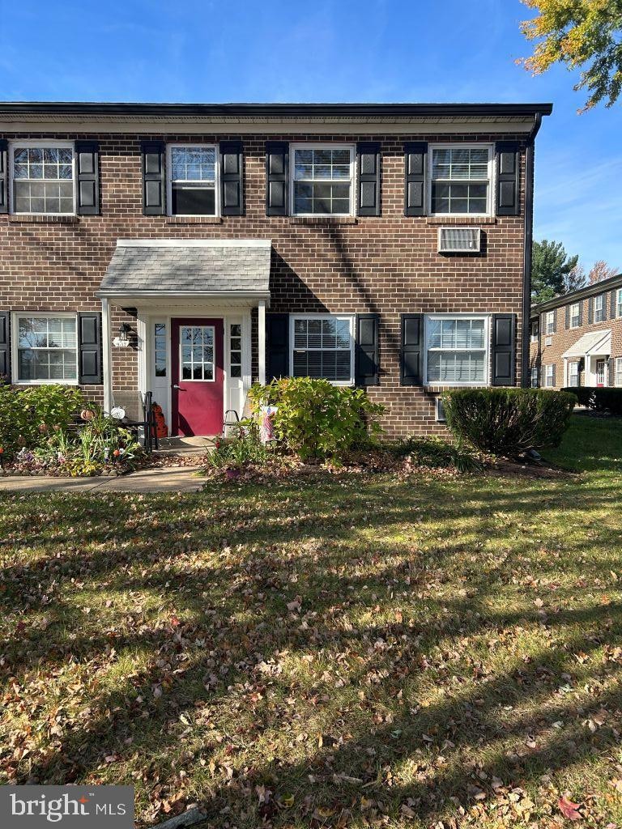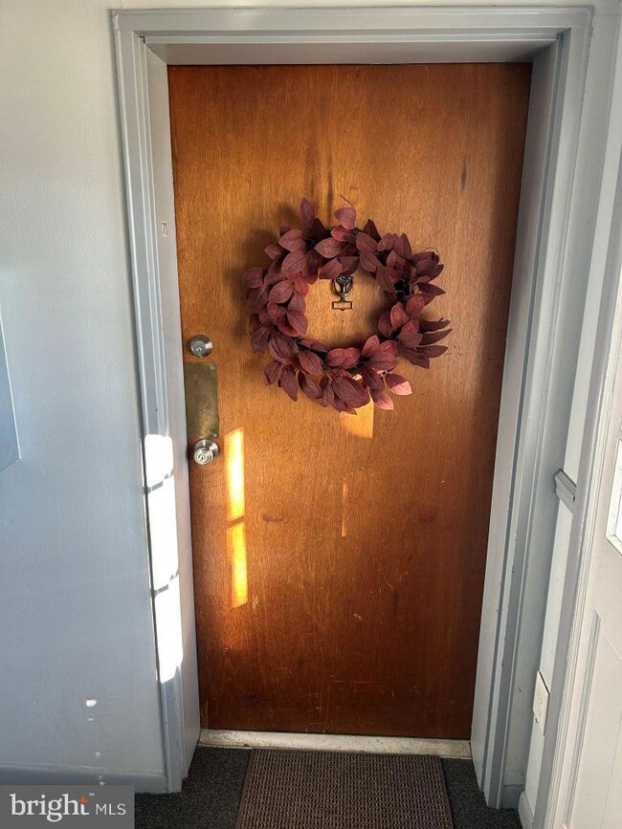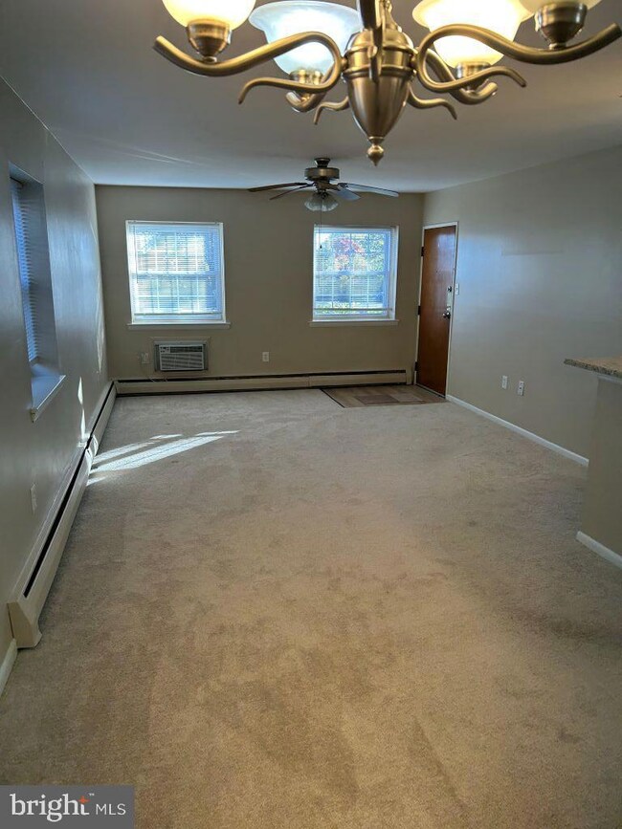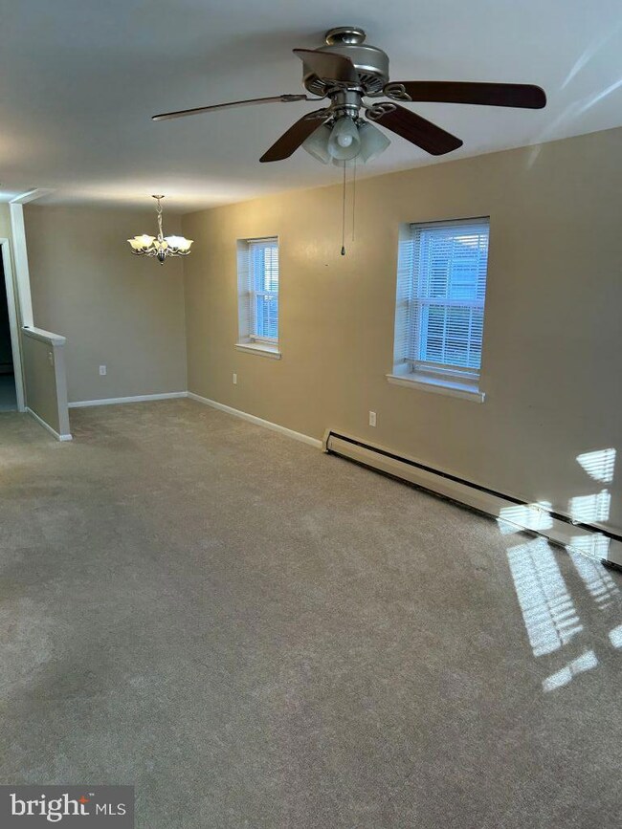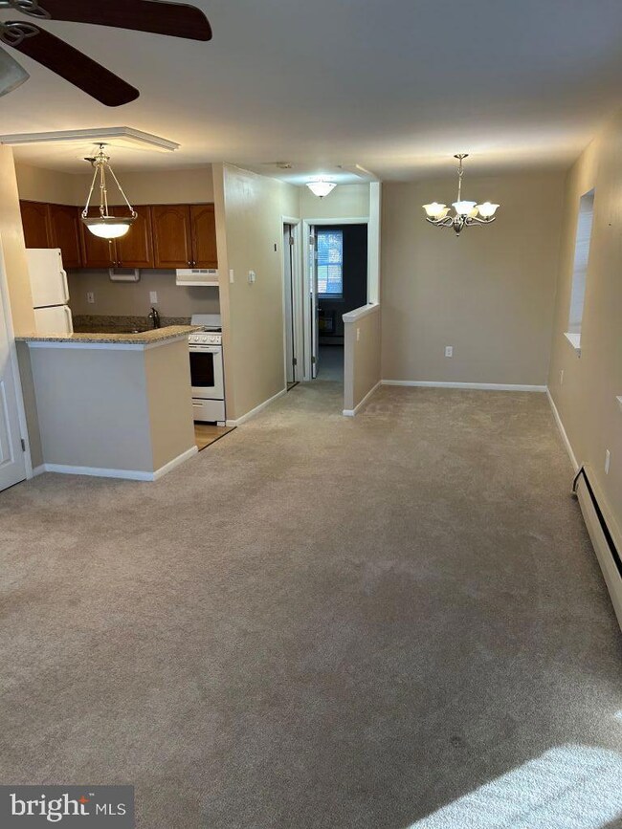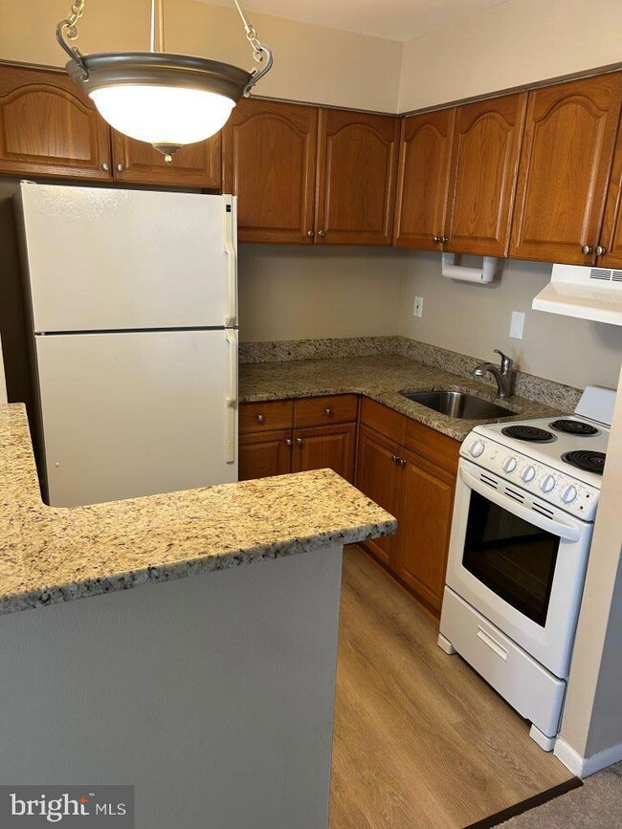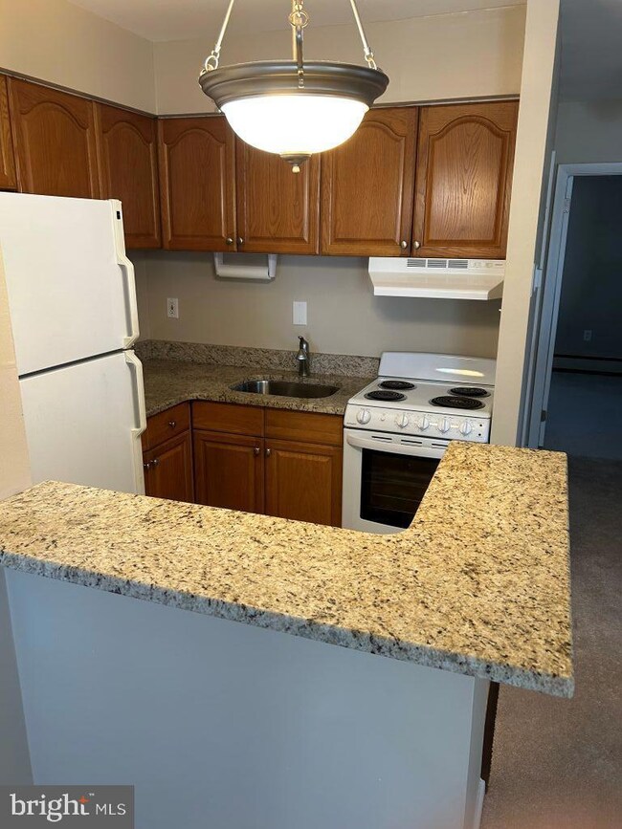4701 Pennell Rd Unit J11 Aston, PA 19014
Highlights
- Open Floorplan
- Main Floor Bedroom
- Community Pool
- Clubhouse
- No HOA
- Ceramic Tile Flooring
About This Home
Low maintenance living with proximity to everything! This One Bedroom Condo located in the heart of Aston Township. Rarely available first floor End Unit Condo is this located in Building "J" which provides three additional windows allowing for plenty of sunlight throughout the unit making all of the difference! This unit has been updated with granite countertops; newer bathroom with shower insert, newer through-the-wall air conditioner units; newly painted throughout. Washer/Dryer located in the unit. Everything has been done for you! Simply unpack and relax. There is a community pool for those hot summer days! Heat, water and sewer are included in the monthly condo fee keeping your monthly expenses down. Come check this out before it's gone! Convenient to all major highways and public transportation. Storage closet unit located in the basement. Agent is the Owner of this unit and is PA licensed Realtor.
Listing Agent
(610) 636-3252 unlimitedrealty@comcast.net C-21 Executive Group License #RM419670 Listed on: 11/11/2025
Condo Details
Home Type
- Condominium
Est. Annual Taxes
- $2,351
Year Built
- Built in 1960
Lot Details
- Property is in good condition
Parking
- Parking Lot
Home Design
- Entry on the 1st floor
- Brick Exterior Construction
Interior Spaces
- 840 Sq Ft Home
- Property has 1 Level
- Open Floorplan
- Dining Area
- Electric Oven or Range
- Unfinished Basement
Flooring
- Carpet
- Ceramic Tile
Bedrooms and Bathrooms
- 1 Main Level Bedroom
- 1 Full Bathroom
- Walk-in Shower
Laundry
- Laundry on main level
- Electric Dryer
- Washer
Schools
- Sun Valley High School
Utilities
- Cooling System Mounted In Outer Wall Opening
- Hot Water Heating System
- Natural Gas Water Heater
- Phone Available
- Cable TV Available
Listing and Financial Details
- Residential Lease
- Security Deposit $1,550
- Requires 2 Months of Rent Paid Up Front
- Tenant pays for electricity, cable TV
- Rent includes grounds maintenance, hoa/condo fee, lawn service, parking, pool maintenance, pest control, sewer, snow removal, trash removal, water
- No Smoking Allowed
- 12-Month Min and 60-Month Max Lease Term
- Available 11/15/25
- Assessor Parcel Number 02-00-01921-07
Community Details
Overview
- No Home Owners Association
- Association fees include all ground fee, exterior building maintenance, heat, lawn maintenance, management, pest control, pool(s), sewer, snow removal, trash, water
- Low-Rise Condominium
- Aston Arms Subdivision
- Property Manager
Amenities
- Clubhouse
Recreation
- Community Pool
Pet Policy
- No Pets Allowed
Map
Source: Bright MLS
MLS Number: PADE2103668
APN: 02-00-01921-07
- 4701 Pennell Rd Unit A1
- 4701 Pennell Rd Unit H3
- 708 Lamp Post Ln
- 213 Marianville Rd
- 123 Scheivert Ave
- 109 Edgar Ave
- 107 Edgar Ave
- 2300 Overlook Dr
- 2205 Weir Rd
- 256 Seventh Ave
- 2370 Crestview Ln
- 4224 Chatham Cir
- 184 Fifth Ave
- 182 Fifth Ave
- 147 Third Ave
- 756 Burdett Dr
- 14 Rosalie Ln
- 52 Seward Ln
- 216 Park Dr
- 2915 Highwoods Dr
- 4701 Pennell Rd Unit E
- 18 Cobblestone Ln
- 785 Cherry Tree Rd
- 700 Cherry Tree Rd
- 4040 Concord Rd
- 41 Victoria Dr
- 532 W Brookhaven Rd
- 1100 Albert Rd
- 3360 Chichester Ave
- 280 Bridgewater Rd Unit C12
- 25 Abel Place
- 1300 Renshaw Rd
- 1127 Ward St
- 632 Taylor Ave
- 126 Fronefield Ave
- 3434 Vista Ln
- 183 Bishop Dr
- 274 Glen Riddle Rd
- 10 Richardson Ave
- 5200 Hilltop Dr Unit G-18
