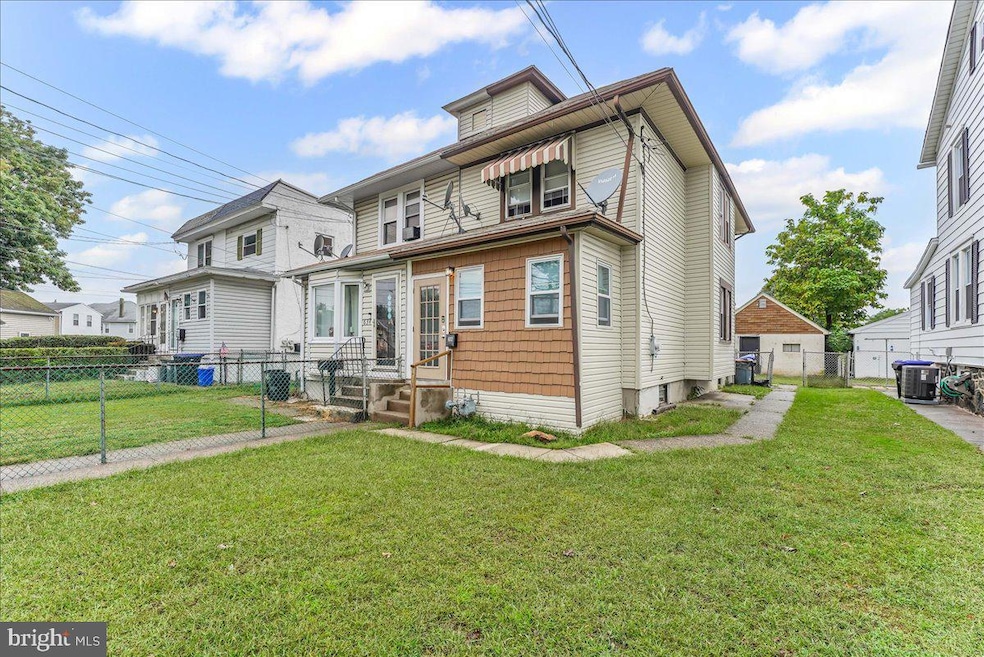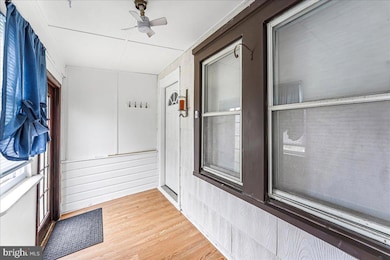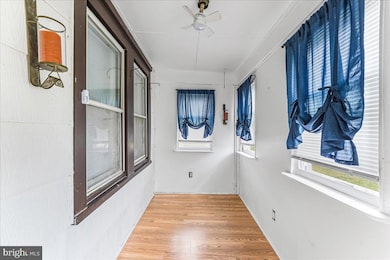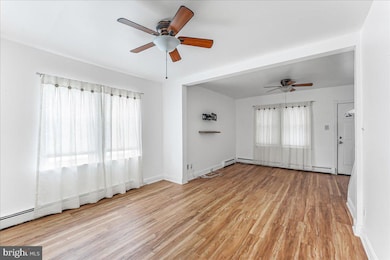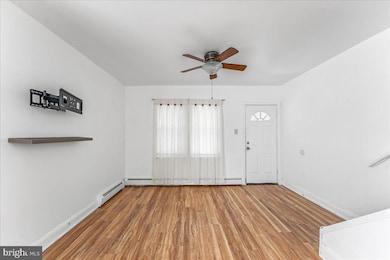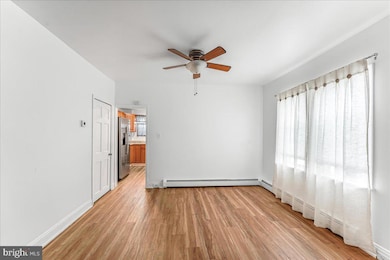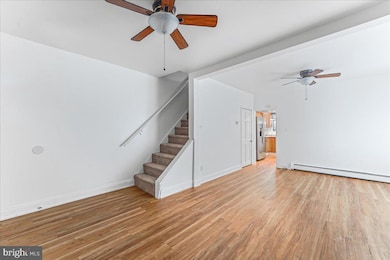632 Taylor Ave Upper Chichester, PA 19061
Upper Chichester Township NeighborhoodHighlights
- Colonial Architecture
- Hot Water Heating System
- Asbestos
- No HOA
About This Home
Excellent condition three bedroom twin home with updated kitchen and first floor laundry/powder room.
Also has enclosed front porch and fenced yard. Close to schools and playground. Garage is not part of the lease, owner uses it for storage.
Listing Agent
(267) 226-4267 wesgerstenkorn@prodigy.net Premier Property Sales & Rentals License #RM047082A Listed on: 11/14/2025
Townhouse Details
Home Type
- Townhome
Est. Annual Taxes
- $2,636
Year Built
- Built in 1928
Lot Details
- 3,485 Sq Ft Lot
- Lot Dimensions are 25.00 x 128.00
Parking
- Driveway
Home Design
- Semi-Detached or Twin Home
- Colonial Architecture
- Stone Foundation
- Asbestos
Interior Spaces
- 1,062 Sq Ft Home
- Property has 2 Levels
- Unfinished Basement
Bedrooms and Bathrooms
- 3 Bedrooms
Utilities
- Window Unit Cooling System
- Hot Water Heating System
- Natural Gas Water Heater
Listing and Financial Details
- Residential Lease
- Security Deposit $2,000
- Tenant pays for electricity, gas, heat, hot water, water
- 12-Month Min and 24-Month Max Lease Term
- Available 12/1/25
- Assessor Parcel Number 09-00-03231-00
Community Details
Overview
- No Home Owners Association
Pet Policy
- Pets allowed on a case-by-case basis
Map
Source: Bright MLS
MLS Number: PADE2103956
APN: 09-00-03231-00
- 605 Johnson Ave
- 500 W Laughead Ave
- 138 Jones Dr
- 1637 Huddell Ave
- 1927 Pleasantview Ave
- 1021 Beeson Ave
- 1616 Ward St
- 1548 Webber Dr
- 1526 Weber Dr
- 405 Walnut St
- 1425 Hewes Ave
- 1400 Beale St
- 101 Chadwick Ave
- 1424 Huddell Ave
- 2245 Chichester Ave
- 160 W Ridge Rd
- 2238 Blueball Ave
- 153 Ervin Ave
- 125 White Ave
- 159 Chadwick Ave
- 1548 Webber Dr
- 10 Richardson Ave
- 126 Fronefield Ave
- 122 E Ridge Rd Unit A2
- 15 W 10th St Unit B
- 3360 Chichester Ave
- 1118 Sterling Ave
- 105 Hickman Rd
- 1414 Brayden Dr
- 1300 Renshaw Rd
- 3131 Meetinghouse Rd
- 7120 Society Dr
- 4016 Society Dr
- 749 Montclair Dr
- 915 Cedar Tree Ln
- 1127 Ward St
- 700 Cherry Tree Rd
- 2601 Carpenter Station Rd
- 1000 Cedartree Ln
- 719 Mill St
