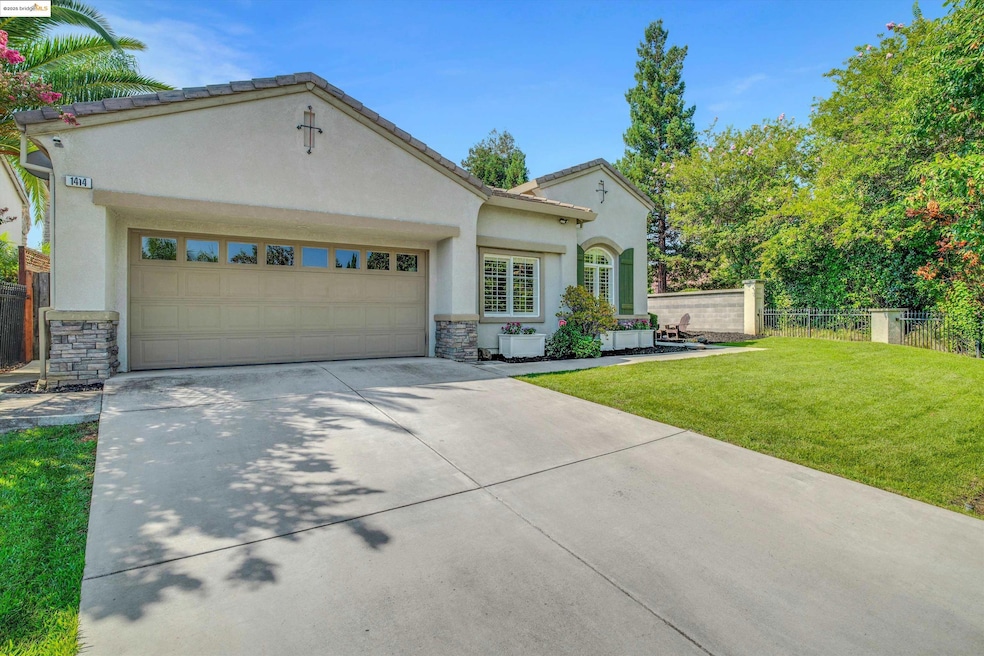1414 Buckingham Dr Brentwood, CA 94513
Brentwood Golf Club NeighborhoodEstimated payment $4,774/month
Highlights
- Traditional Architecture
- Corner Lot
- 2 Car Attached Garage
- R. Paul Krey Elementary School Rated A-
- No HOA
- Laundry Room
About This Home
Beautifully designed single-story home on a spacious corner lot featuring a versatile floor-plan and thoughtful upgrades throughout. The Junior Suite offers its own private bathroom and retreat area, perfect for guests or multigenerational living. A bonus room/office could easily be converted into a fourth bedroom. The Primary Suite is highlighted by dramatic french doors, an ensuite bath, and walk-in closet. Interior wood shutters throughout. Gorgeous laminate flooring flow through most of the home. Open-concept kitchen/family room with a cozy fireplace. Kitchen features granite counters, gas range, and plenty of cabinet space. Enjoy the elegant dining area under a skylight, built-in speakers, ceiling fans throughout, and a laundry room with a sink. Nicely landscaped backyard featuring a covered patio, perfect for relaxing or entertaining. Conveniently located near shopping, dining, and Highway 4, and zoned for top-rated schools. Section 1 clearance.
Home Details
Home Type
- Single Family
Est. Annual Taxes
- $8,703
Year Built
- Built in 2002
Lot Details
- 7,551 Sq Ft Lot
- Corner Lot
- Back and Front Yard
Parking
- 2 Car Attached Garage
Home Design
- Traditional Architecture
- Slab Foundation
- Fiber Cement Roof
- Stucco
Interior Spaces
- 1-Story Property
- Family Room with Fireplace
Kitchen
- Built-In Oven
- Gas Range
- Microwave
- Plumbed For Ice Maker
- Dishwasher
Flooring
- Linoleum
- Tile
Bedrooms and Bathrooms
- 4 Bedrooms
- 4 Full Bathrooms
Laundry
- Laundry Room
- Washer and Dryer Hookup
Utilities
- Forced Air Heating and Cooling System
- Gas Water Heater
Community Details
- No Home Owners Association
- Brentwood Subdivision
Listing and Financial Details
- Assessor Parcel Number 0107600371
Map
Home Values in the Area
Average Home Value in this Area
Tax History
| Year | Tax Paid | Tax Assessment Tax Assessment Total Assessment is a certain percentage of the fair market value that is determined by local assessors to be the total taxable value of land and additions on the property. | Land | Improvement |
|---|---|---|---|---|
| 2025 | $8,703 | $762,048 | $263,256 | $498,792 |
| 2024 | $8,564 | $747,107 | $258,095 | $489,012 |
| 2023 | $8,564 | $732,459 | $253,035 | $479,424 |
| 2022 | $8,427 | $718,098 | $248,074 | $470,024 |
| 2021 | $7,143 | $608,034 | $216,419 | $391,615 |
| 2019 | $7,142 | $590,000 | $210,000 | $380,000 |
| 2018 | $5,966 | $512,580 | $159,104 | $353,476 |
| 2017 | $5,970 | $502,531 | $155,985 | $346,546 |
| 2016 | $6,446 | $492,678 | $152,927 | $339,751 |
| 2015 | $5,928 | $450,000 | $139,680 | $310,320 |
| 2014 | $5,585 | $413,500 | $128,350 | $285,150 |
Property History
| Date | Event | Price | Change | Sq Ft Price |
|---|---|---|---|---|
| 09/09/2025 09/09/25 | Price Changed | $760,000 | -2.4% | $345 / Sq Ft |
| 08/14/2025 08/14/25 | For Sale | $779,000 | -- | $353 / Sq Ft |
Purchase History
| Date | Type | Sale Price | Title Company |
|---|---|---|---|
| Interfamily Deed Transfer | -- | Westminster Title Co Inc | |
| Grant Deed | $590,000 | First American Title Company | |
| Interfamily Deed Transfer | -- | None Available | |
| Interfamily Deed Transfer | -- | None Available | |
| Interfamily Deed Transfer | -- | First California Title | |
| Corporate Deed | $394,500 | Old Republic Title |
Mortgage History
| Date | Status | Loan Amount | Loan Type |
|---|---|---|---|
| Open | $150,000 | Credit Line Revolving | |
| Open | $584,967 | New Conventional | |
| Closed | $580,631 | FHA | |
| Closed | $579,313 | FHA | |
| Previous Owner | $157,000 | New Conventional | |
| Previous Owner | $167,777 | New Conventional | |
| Previous Owner | $191,000 | Stand Alone Refi Refinance Of Original Loan | |
| Previous Owner | $50,000 | Credit Line Revolving | |
| Previous Owner | $125,050 | Purchase Money Mortgage |
Source: bridgeMLS
MLS Number: 41108137
APN: 010-760-037-1
- 1381 Arlington Way
- 124 Liberty Ln
- 346 Gladstone Dr
- 1205 Brookdale Dr
- 1820 Mariposa Way
- 1783 Rubidoux Terrace
- 102 Coral St
- 80 Gala Ln
- 1505 Bismarck Ln
- 1503 Bismarck Ln
- Vantage Plan at Kindred & Balfour
- 1910 Morello Dr
- 1680 Roxbury Way
- 126 Moss Hollow Ct
- 97 Scarlet Way
- 141 Pescara Blvd
- 657 Prince Albert Way
- 559 Quindell Way
- 280 Black Amber Way
- 1476 Bismarck Ln
- 197 Summerset Dr
- 116 Heirloom Dr
- 320 Fairview Ave
- 1023 New Holland Ct
- 790 Valley Green Dr
- 364 Dante Ct
- 651 Wildrose Way
- 699 Flemish Ct
- 861 Orchid Ct
- 244 Putter Dr
- 630 Heather Place
- 166 Cider Cir
- 1214 Royal Ann Ct
- 722 Bentley Ct
- 1275 Central Blvd
- 233 Birch St
- 988 Chamomile Ln
- 271 Washington Dr
- 1982 Helena Way
- 1290 Business Center Dr







