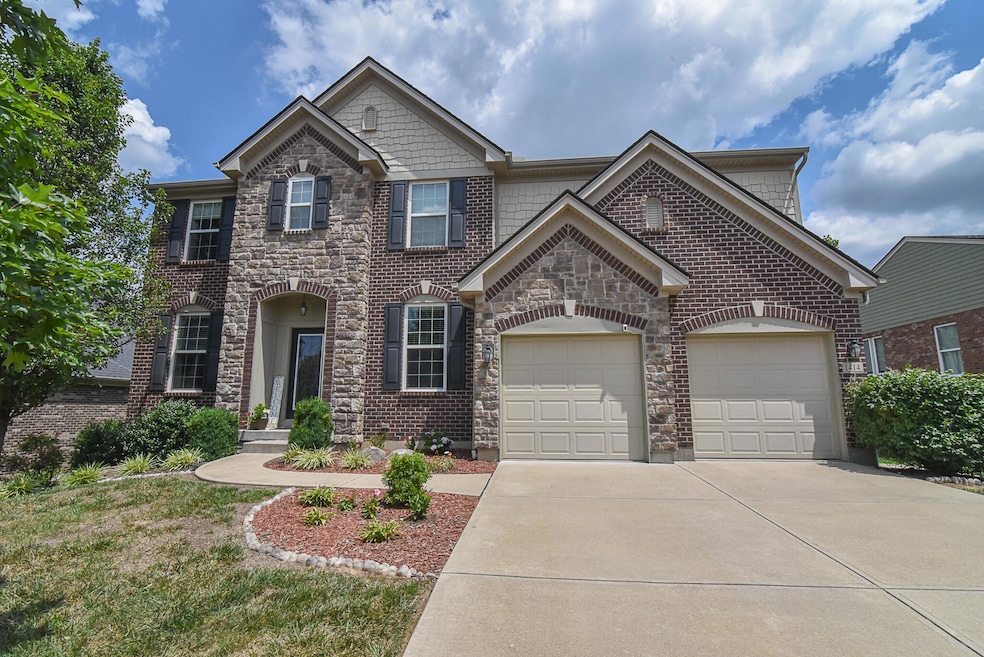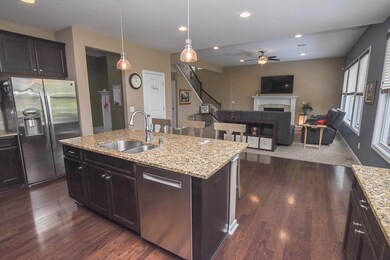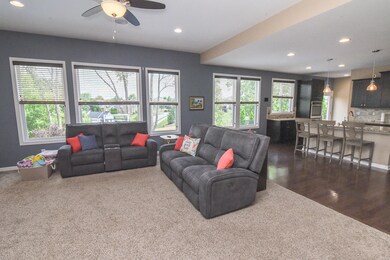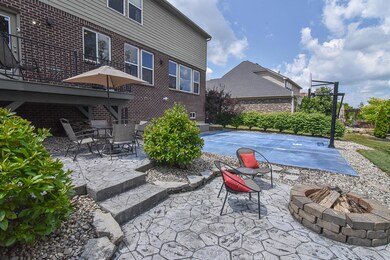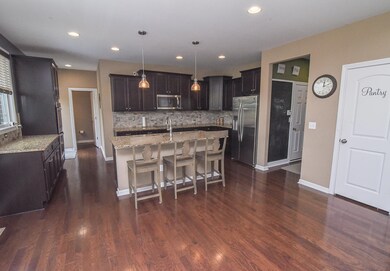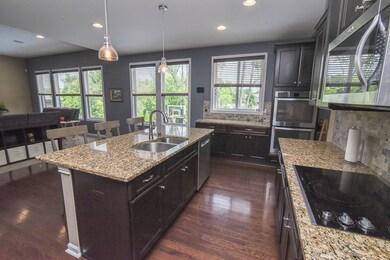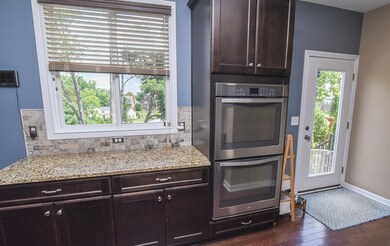
Highlights
- Lake View
- Open Floorplan
- Pond
- New Haven Elementary School Rated A
- Deck
- Soaking Tub in Primary Bathroom
About This Home
As of August 2024Grand opportunity to live in the Triple Crown community! Priced below market and reproduction value! Drees Buchanan model. The beautiful brick and stone, 4 bedrooms/2.5 bathrooms offers over 3100 square feet of above ground living space. The spacious kitchen with its oversized island and counter setting, double oven and natural lighting is a perfect place to cook or entertain with others in the open concept living room. A first-floor study with French door, dining room as well as bench area from the garage compliment the main living floor. Large bedrooms with walk-in closets, 9 ft. ceilings, large bonus room/loft, gas fireplace, 3-year-old heater, 3 car tandem garage, 2 separate vanities and wrap-around closet in primary bedroom, 2nd floor laundry room, water softener and reverse osmosis system and outside deck leading to stamped concrete area with firepit, 25'x30' concrete basketball court and backyard privacy are a few great features of this house. The unfinished basement with half bath rough-in and just shy of 9 ft. ceilings are a buyer's empty canvas for its future use! House is being sold as-is, but the seller welcomes inspections for buyer's peace of mind.
Home Details
Home Type
- Single Family
Est. Annual Taxes
- $4,205
Year Built
- Built in 2015
Lot Details
- 0.25 Acre Lot
- Lot Has A Rolling Slope
- Cleared Lot
HOA Fees
- $38 Monthly HOA Fees
Parking
- 3 Car Attached Garage
- Front Facing Garage
- Tandem Parking
- Garage Door Opener
- Driveway
- On-Street Parking
- Off-Street Parking
Property Views
- Lake
- Neighborhood
Home Design
- Traditional Architecture
- Brick Exterior Construction
- Poured Concrete
- Shingle Roof
- Vinyl Siding
- Stone
Interior Spaces
- 3,135 Sq Ft Home
- 2-Story Property
- Open Floorplan
- Wired For Sound
- Tray Ceiling
- Ceiling Fan
- Recessed Lighting
- Chandelier
- Gas Fireplace
- Vinyl Clad Windows
- Insulated Windows
- Window Treatments
- Picture Window
- French Doors
- Panel Doors
- Entrance Foyer
- Family Room
- Living Room with Fireplace
- Formal Dining Room
- Home Office
- Storage
- Storage In Attic
- Fire and Smoke Detector
Kitchen
- Eat-In Kitchen
- Breakfast Bar
- Double Oven
- Electric Cooktop
- Microwave
- Dishwasher
- Stainless Steel Appliances
- Kitchen Island
- Granite Countertops
- Solid Wood Cabinet
- Disposal
Flooring
- Wood
- Carpet
- Concrete
- Ceramic Tile
Bedrooms and Bathrooms
- 4 Bedrooms
- En-Suite Primary Bedroom
- Walk-In Closet
- Dual Vanity Sinks in Primary Bathroom
- Soaking Tub in Primary Bathroom
- Soaking Tub
- Primary Bathroom includes a Walk-In Shower
Laundry
- Laundry Room
- Laundry on upper level
- Electric Dryer Hookup
Unfinished Basement
- Stubbed For A Bathroom
- Rough-In Basement Bathroom
Outdoor Features
- Pond
- Deck
- Patio
- Fire Pit
Schools
- New Haven Elementary School
- Gray Middle School
- Ryle High School
Utilities
- Forced Air Heating and Cooling System
- Heating System Uses Natural Gas
- Underground Utilities
- 220 Volts
- Water Softener
- High Speed Internet
- Cable TV Available
Listing and Financial Details
- Assessor Parcel Number 064.31-07-011.00
Community Details
Overview
- Association fees include association fees, management
- Towne Properties Association
Recreation
- Trails
Security
- Resident Manager or Management On Site
Ownership History
Purchase Details
Home Financials for this Owner
Home Financials are based on the most recent Mortgage that was taken out on this home.Purchase Details
Purchase Details
Home Financials for this Owner
Home Financials are based on the most recent Mortgage that was taken out on this home.Purchase Details
Home Financials for this Owner
Home Financials are based on the most recent Mortgage that was taken out on this home.Purchase Details
Map
Home Values in the Area
Average Home Value in this Area
Purchase History
| Date | Type | Sale Price | Title Company |
|---|---|---|---|
| Warranty Deed | $465,000 | Prominent Title | |
| Warranty Deed | $465,000 | Prominent Title | |
| Quit Claim Deed | -- | None Listed On Document | |
| Deed | $376,000 | Kentucky Land Title Agency | |
| Warranty Deed | $348,490 | Terry Monnie Title | |
| Deed | $53,625 | None Available |
Mortgage History
| Date | Status | Loan Amount | Loan Type |
|---|---|---|---|
| Open | $180,000 | New Conventional | |
| Closed | $180,000 | New Conventional | |
| Previous Owner | $319,600 | New Conventional | |
| Previous Owner | $243,900 | New Conventional |
Property History
| Date | Event | Price | Change | Sq Ft Price |
|---|---|---|---|---|
| 08/30/2024 08/30/24 | Sold | $465,000 | -7.0% | $148 / Sq Ft |
| 07/30/2024 07/30/24 | Pending | -- | -- | -- |
| 07/25/2024 07/25/24 | Price Changed | $500,000 | -1.0% | $159 / Sq Ft |
| 07/12/2024 07/12/24 | For Sale | $505,000 | -- | $161 / Sq Ft |
Tax History
| Year | Tax Paid | Tax Assessment Tax Assessment Total Assessment is a certain percentage of the fair market value that is determined by local assessors to be the total taxable value of land and additions on the property. | Land | Improvement |
|---|---|---|---|---|
| 2024 | $4,205 | $376,000 | $50,000 | $326,000 |
| 2023 | $4,354 | $376,000 | $50,000 | $326,000 |
| 2022 | $4,221 | $376,000 | $50,000 | $326,000 |
| 2021 | $4,305 | $376,000 | $50,000 | $326,000 |
| 2020 | $3,990 | $348,500 | $50,000 | $298,500 |
| 2019 | $4,037 | $348,500 | $50,000 | $298,500 |
| 2018 | $4,051 | $348,500 | $50,000 | $298,500 |
| 2017 | $3,976 | $348,500 | $50,000 | $298,500 |
About the Listing Agent

Real Estate is a complex business, but the process of buying or selling a home shouldn't be. At HUFF Realty, a Berkshire Hathaway Affiliate, I am supported by a company that understands the customer's needs in their dynamic and rapidly changing real estate environment. With 13 plus years of real estate experience I am able to offer my clients the most effective real estate services, which include financing, title, insurance, warranty, rentals, and much more.
Martha's Other Listings
Source: Northern Kentucky Multiple Listing Service
MLS Number: 624550
APN: 064.31-07-011.00
- 13057 Justify Dr
- 13005 Justify Dr
- 725 Gunther Ct
- 14978 Prat Ct
- 804 Baffert Ct
- 13014 Borel Ct
- 621 Winstar Ct
- 625 Winstar Ct
- 11016 Sellers Ct
- 753 Man o War Blvd
- 620 Winstar Ct
- 617 Winstar Ct
- 632 Winstar Ct
- 15012 Prat Ct
- 749 Man o War Blvd
- 13103 Justify Dr
- 754 Man o War Blvd
- 11277 Longden Way
- 1041 Mccarron Ln
- 762 Man o War Blvd
