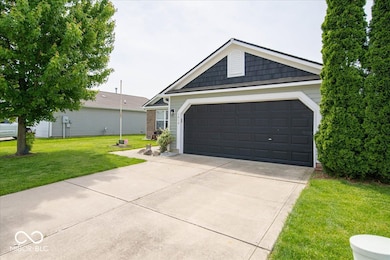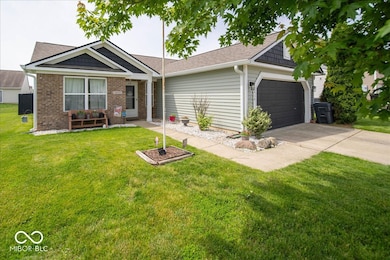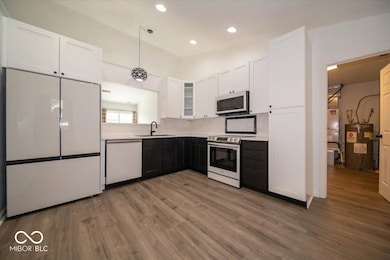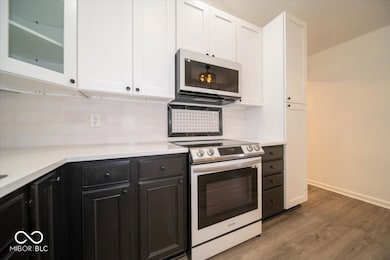
1414 Dowell St Greenwood, IN 46143
Estimated payment $1,615/month
Highlights
- Cathedral Ceiling
- Ranch Style House
- 2 Car Attached Garage
- Grassy Creek Elementary School Rated A-
- Covered patio or porch
- Eat-In Kitchen
About This Home
Welcome to your next chapter in this delightful Greenwood residence! This freshly updated 3-bedroom, 2-bathroom home offers the perfect blend of comfort and style for your everyday living. Step inside to discover a thoughtfully renovated interior featuring a bright, inviting kitchen with modern appliances and a convenient eat-in breakfast area - perfect for those morning coffee moments or casual family meals. The great room serves as the heart of the home, showcasing a stunning shiplap fireplace that adds warmth and character. You'll appreciate the innovative layout with its split bedroom design, offering privacy for everyone. The primary bedroom is a true retreat with a spacious walk-in closet (complete with organizers!) and a modern walk-in shower. You'll appreciate the practical split bedroom layout, giving everyone their space while sharing a freshly updated bathroom. For outdoor enjoyment, slide open the glass door to discover your private oasis-a fully fenced backyard where pets can roam freely and weekend barbecues. For storage, you'll find a two-car garage and a mini barn for all your extra belongings. This home boasts many upgrades, including a new roof, siding, gutters, flooring, and lighting - giving you peace of mind for years to come! Located near shopping, schools, and parks, your new neighborhood awaits!
Last Listed By
Red Hot, REALTORS LLC Brokerage Email: Jamie@RedHotRealtors.com License #RB14045974 Listed on: 05/25/2025
Home Details
Home Type
- Single Family
Est. Annual Taxes
- $2,384
Year Built
- Built in 2006 | Remodeled
Lot Details
- 5,924 Sq Ft Lot
- Landscaped with Trees
HOA Fees
- $9 Monthly HOA Fees
Parking
- 2 Car Attached Garage
Home Design
- Ranch Style House
- Brick Exterior Construction
- Slab Foundation
- Vinyl Siding
Interior Spaces
- 1,248 Sq Ft Home
- Woodwork
- Cathedral Ceiling
- Paddle Fans
- Electric Fireplace
- Vinyl Clad Windows
- Entrance Foyer
- Great Room with Fireplace
- Combination Kitchen and Dining Room
- Vinyl Plank Flooring
- Attic Access Panel
- Fire and Smoke Detector
Kitchen
- Eat-In Kitchen
- Electric Oven
- Microwave
- Dishwasher
- Disposal
Bedrooms and Bathrooms
- 3 Bedrooms
- Walk-In Closet
- 2 Full Bathrooms
Laundry
- Dryer
- Washer
Outdoor Features
- Covered patio or porch
- Shed
Utilities
- Forced Air Heating System
- Electric Water Heater
Community Details
- Association fees include insurance, maintenance, snow removal
- Villages At Grassy Creek Subdivision
- Property managed by Grassy Creek West
Listing and Financial Details
- Tax Lot 373
- Assessor Parcel Number 410504031013000025
Map
Home Values in the Area
Average Home Value in this Area
Tax History
| Year | Tax Paid | Tax Assessment Tax Assessment Total Assessment is a certain percentage of the fair market value that is determined by local assessors to be the total taxable value of land and additions on the property. | Land | Improvement |
|---|---|---|---|---|
| 2024 | $2,384 | $228,400 | $52,000 | $176,400 |
| 2023 | $2,118 | $203,100 | $52,000 | $151,100 |
| 2022 | $1,901 | $183,400 | $31,000 | $152,400 |
| 2021 | $1,531 | $147,600 | $31,000 | $116,600 |
| 2020 | $1,377 | $132,400 | $31,000 | $101,400 |
| 2019 | $1,270 | $122,300 | $31,000 | $91,300 |
| 2018 | $1,201 | $118,000 | $20,000 | $98,000 |
| 2017 | $1,188 | $117,800 | $20,000 | $97,800 |
| 2016 | $1,161 | $116,100 | $20,000 | $96,100 |
| 2014 | $989 | $99,500 | $23,400 | $76,100 |
| 2013 | $989 | $100,300 | $23,400 | $76,900 |
Property History
| Date | Event | Price | Change | Sq Ft Price |
|---|---|---|---|---|
| 05/28/2025 05/28/25 | Pending | -- | -- | -- |
| 05/25/2025 05/25/25 | For Sale | $265,000 | +5.0% | $212 / Sq Ft |
| 04/28/2023 04/28/23 | Sold | $252,500 | +5.2% | $202 / Sq Ft |
| 04/06/2023 04/06/23 | Pending | -- | -- | -- |
| 04/06/2023 04/06/23 | For Sale | $240,000 | -- | $192 / Sq Ft |
Purchase History
| Date | Type | Sale Price | Title Company |
|---|---|---|---|
| Quit Claim Deed | -- | None Listed On Document | |
| Warranty Deed | $252,500 | Chicago Title | |
| Quit Claim Deed | -- | -- | |
| Land Contract | $105,764 | None Available | |
| Land Contract | $100,764 | None Available | |
| Warranty Deed | -- | None Available |
Mortgage History
| Date | Status | Loan Amount | Loan Type |
|---|---|---|---|
| Previous Owner | $260,832 | VA | |
| Previous Owner | $113,250 | New Conventional | |
| Closed | $0 | Seller Take Back |
Similar Homes in Greenwood, IN
Source: MIBOR Broker Listing Cooperative®
MLS Number: 22040948
APN: 41-05-04-031-013.000-025
- 1404 Norton Dr
- 671 Greenway St
- 1539 Egret Ln
- 1684 Beach St
- 933 Curlew Ln
- 1704 Beach St
- 599 Cielo Vista Dr
- 608 Cielo Vista Dr
- 1774 Blue Grass Pkwy
- 1014 Sugar Maple Dr
- 1254 Kenwood Dr
- 1083 Sugar Maple Dr
- 5839 Altar Bell Cir
- 1071 Hazelwood Dr
- 436 Maria Dr
- 1242 Freemont Ln
- 1153 Diablo Rd
- 1304 Vicksburg Dr S
- 1304 Crescent Dr
- 452 S Meridian St Unit B Bldg D






