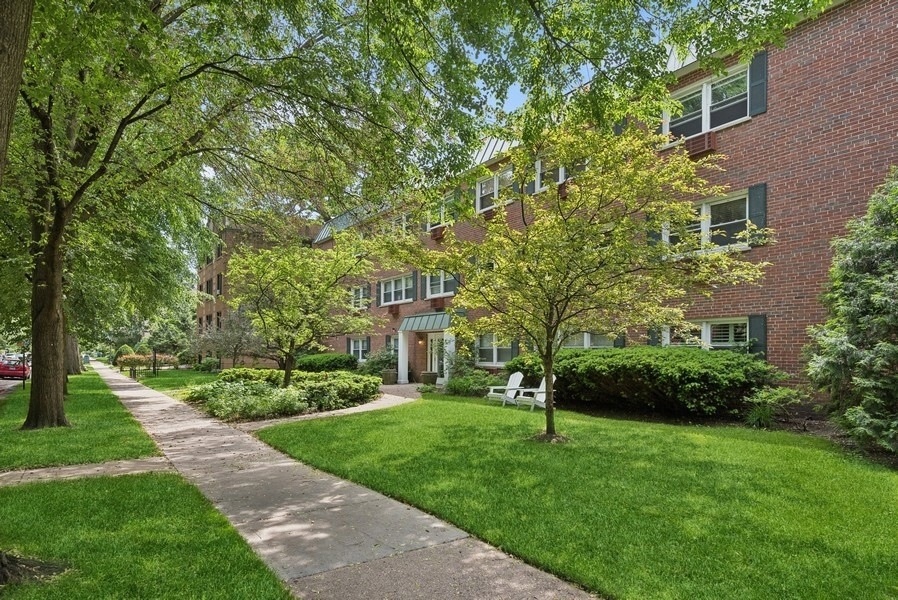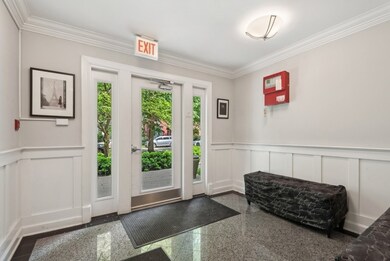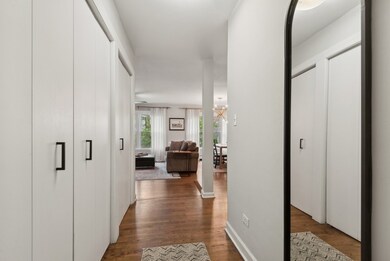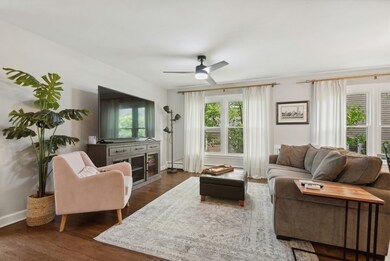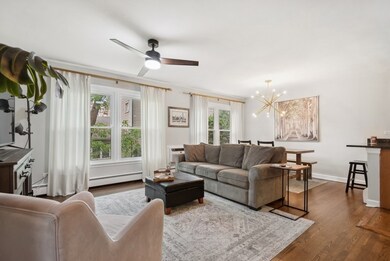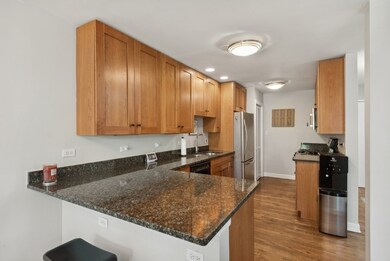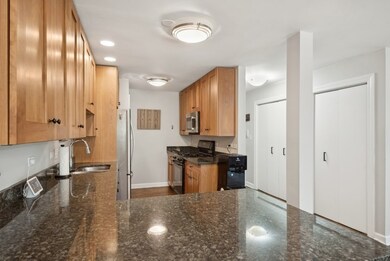
1414 Elmwood Ave Unit 2G Evanston, IL 60201
Highlights
- Wood Flooring
- 4-minute walk to Dempster Station
- Formal Dining Room
- Dewey Elementary School Rated A
- End Unit
- 4-minute walk to Merrick Rose Garden
About This Home
As of August 2024This is your next home! Don't miss out on this incredible two bedroom, two bath, end unit condo in a charming, boutique elevator building. A large foyer, with abundant closets, welcomes you to this Evanston charmer. The great open layout provides a spacious kitchen with granite countertops and tons of cabinet space plus a breakfast bar to enjoy your coffee or partake in a morning zoom meeting. A sizeable living room adjoins the separate dining space to allow for perfect home entertaining. Generously sized bedrooms include an en-suite primary with ample closets and bath with walk-in shower. Oversized windows throughout provide fantastic sunlight. Newer bath vanities, light fixtures, ceiling fans, paint, refrigerator and microwave plus three a/c units. To top it all off you will find in-unit washer/dryer, a storage closet and an assigned parking space included. Don't miss out on this spectacular unit in an unbeatable prime Evanston location within steps to public transportation, shops, restaurants, coffee houses, NU and Lake Michigan.
Last Agent to Sell the Property
@properties Christie's International Real Estate License #475124194

Property Details
Home Type
- Condominium
Est. Annual Taxes
- $6,228
Year Built
- Built in 1960
Lot Details
- End Unit
HOA Fees
- $474 Monthly HOA Fees
Home Design
- Brick Exterior Construction
Interior Spaces
- 1,017 Sq Ft Home
- 3-Story Property
- Ceiling Fan
- Entrance Foyer
- Formal Dining Room
- Storage
- Wood Flooring
- Intercom
Kitchen
- Range
- Microwave
- Dishwasher
Bedrooms and Bathrooms
- 2 Bedrooms
- 2 Potential Bedrooms
- 2 Full Bathrooms
Laundry
- Laundry in unit
- Dryer
- Washer
Parking
- 1 Open Parking Space
- 1 Parking Space
- Off Alley Parking
- Parking Included in Price
- Assigned Parking
Schools
- Dewey Elementary School
- Nichols Middle School
- Evanston Twp High School
Utilities
- 3+ Cooling Systems Mounted To A Wall/Window
- Baseboard Heating
- Lake Michigan Water
Community Details
Overview
- Association fees include heat, water, gas, insurance, exterior maintenance, lawn care, scavenger, snow removal
- 22 Units
- Heather Battle Association, Phone Number (847) 998-0404
- Property managed by NS Management
Pet Policy
- Limit on the number of pets
- Dogs and Cats Allowed
Security
- Resident Manager or Management On Site
Ownership History
Purchase Details
Home Financials for this Owner
Home Financials are based on the most recent Mortgage that was taken out on this home.Purchase Details
Home Financials for this Owner
Home Financials are based on the most recent Mortgage that was taken out on this home.Purchase Details
Home Financials for this Owner
Home Financials are based on the most recent Mortgage that was taken out on this home.Map
Similar Homes in the area
Home Values in the Area
Average Home Value in this Area
Purchase History
| Date | Type | Sale Price | Title Company |
|---|---|---|---|
| Warranty Deed | $325,000 | Proper Title | |
| Warranty Deed | $255,000 | Old Republic Title | |
| Warranty Deed | $281,000 | Cti |
Mortgage History
| Date | Status | Loan Amount | Loan Type |
|---|---|---|---|
| Previous Owner | $204,000 | New Conventional | |
| Previous Owner | $224,560 | Fannie Mae Freddie Mac | |
| Previous Owner | $28,070 | Credit Line Revolving |
Property History
| Date | Event | Price | Change | Sq Ft Price |
|---|---|---|---|---|
| 08/02/2024 08/02/24 | Sold | $325,000 | +6.6% | $320 / Sq Ft |
| 06/03/2024 06/03/24 | Pending | -- | -- | -- |
| 05/30/2024 05/30/24 | For Sale | $305,000 | 0.0% | $300 / Sq Ft |
| 07/25/2022 07/25/22 | Rented | $2,250 | +2.3% | -- |
| 07/25/2022 07/25/22 | For Rent | $2,200 | 0.0% | -- |
| 07/18/2022 07/18/22 | Off Market | $2,200 | -- | -- |
| 07/15/2022 07/15/22 | For Rent | $2,200 | 0.0% | -- |
| 04/30/2021 04/30/21 | Sold | $255,000 | -3.7% | $251 / Sq Ft |
| 03/01/2021 03/01/21 | Pending | -- | -- | -- |
| 11/18/2020 11/18/20 | For Sale | $264,900 | -- | $260 / Sq Ft |
Tax History
| Year | Tax Paid | Tax Assessment Tax Assessment Total Assessment is a certain percentage of the fair market value that is determined by local assessors to be the total taxable value of land and additions on the property. | Land | Improvement |
|---|---|---|---|---|
| 2024 | $6,228 | $26,812 | $2,896 | $23,916 |
| 2023 | $6,228 | $26,812 | $2,896 | $23,916 |
| 2022 | $6,228 | $26,812 | $2,896 | $23,916 |
| 2021 | $5,572 | $20,995 | $1,685 | $19,310 |
| 2020 | $5,497 | $20,995 | $1,685 | $19,310 |
| 2019 | $5,407 | $23,076 | $1,685 | $21,391 |
| 2018 | $3,476 | $12,689 | $1,421 | $11,268 |
| 2017 | $3,386 | $12,689 | $1,421 | $11,268 |
| 2016 | $3,211 | $12,689 | $1,421 | $11,268 |
| 2015 | $5,531 | $20,629 | $1,184 | $19,445 |
| 2014 | $4,807 | $18,101 | $1,184 | $16,917 |
| 2013 | $5,349 | $20,614 | $1,184 | $19,430 |
Source: Midwest Real Estate Data (MRED)
MLS Number: 12012806
APN: 11-18-322-020-1013
- 1414 Elmwood Ave Unit 1B
- 1401 Elmwood Ave
- 1508 Elmwood Ave Unit 3
- 1316 Maple Ave Unit B2
- 1310 Maple Ave Unit 5B
- 1415 Sherman Ave Unit 306
- 1112 Greenwood St
- 1500 Oak Ave Unit 3J
- 1319 Chicago Ave Unit 404
- 1580 Sherman Ave Unit 1006
- 1580 Sherman Ave Unit 1005
- 1572 Maple Ave Unit 401
- 500 Lake St Unit 304
- 1222 Chicago Ave Unit 306B
- 1222 Chicago Ave Unit B304
- 525 Grove St Unit 7A
- 1314 Ridge Ave Unit 3
- 1314 Ridge Ave Unit 4
- 807 Davis St Unit 403
- 1232 Ridge Ave
