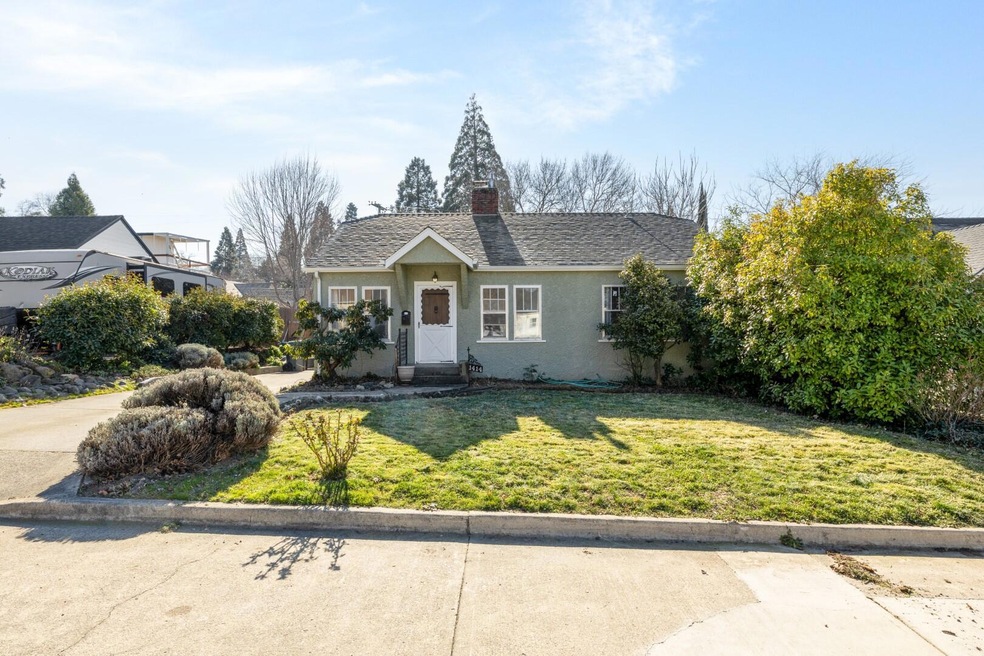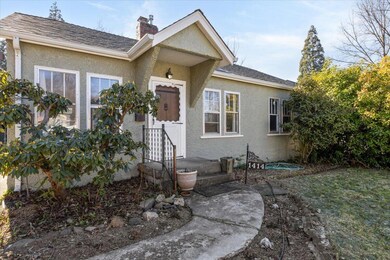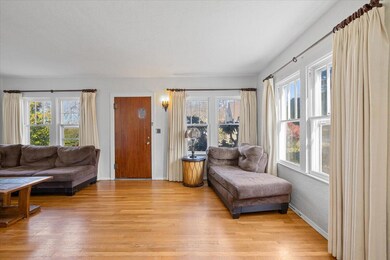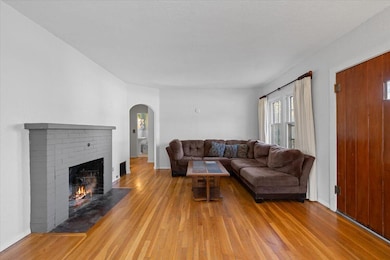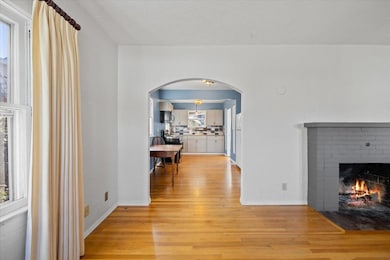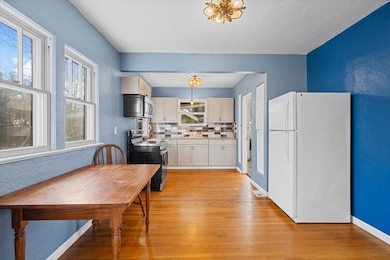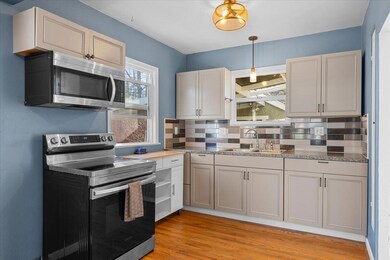
1414 Euclid Ave Medford, OR 97504
Highlights
- RV or Boat Parking
- Wood Flooring
- No HOA
- Open Floorplan
- Mud Room
- Neighborhood Views
About This Home
As of April 2025Nestled in a desirable Old East Medford neighborhood, 1414 Euclid Ave is a charming cottage-style home that offers a perfect blend of vintage character and modern updates. This cozy 3-bedroom, 1-bathroom residence features a spacious living area filled with natural light, a recently updated kitchen and a large backyard that offers a great spot for outdoor entertaining or gardening. The detached garage comes with an additional workshop, providing extra storage or space for hobbies.
This home is just minutes away from downtown Medford, offering easy access to shopping, dining, and entertainment, while maintaining a peaceful neighborhood vibe. Whether you're a first-time homebuyer or looking for a cozy retreat, 1414 Euclid Ave is the perfect place to call home.
Don't miss out on this opportunity to own a piece of Medford's charm. Schedule a tour today!
Listing broker is related to seller.
Last Agent to Sell the Property
John L. Scott Medford License #201245739 Listed on: 02/03/2025

Home Details
Home Type
- Single Family
Est. Annual Taxes
- $2,452
Year Built
- Built in 1930
Lot Details
- 5,227 Sq Ft Lot
- Fenced
- Garden
- Property is zoned SFR-4, SFR-4
Parking
- 1 Car Garage
- Detached Carport Space
- Alley Access
- Driveway
- RV or Boat Parking
Home Design
- Cottage
- Frame Construction
- Composition Roof
- Concrete Perimeter Foundation
Interior Spaces
- 1,128 Sq Ft Home
- 1-Story Property
- Open Floorplan
- Wood Frame Window
- Mud Room
- Living Room with Fireplace
- Neighborhood Views
- Basement Fills Entire Space Under The House
Kitchen
- <<OvenToken>>
- Cooktop<<rangeHoodToken>>
- <<microwave>>
- Disposal
Flooring
- Wood
- Carpet
Bedrooms and Bathrooms
- 3 Bedrooms
- 1 Full Bathroom
- Bathtub Includes Tile Surround
Laundry
- Laundry Room
- Dryer
- Washer
Home Security
- Carbon Monoxide Detectors
- Fire and Smoke Detector
Outdoor Features
- Patio
- Separate Outdoor Workshop
Schools
- Roosevelt Elementary School
- Hedrick Middle School
- North Medford High School
Utilities
- Forced Air Heating and Cooling System
- Heating System Uses Natural Gas
- Natural Gas Connected
- Water Heater
Community Details
- No Home Owners Association
- Conroy Clancy Subdivision
Listing and Financial Details
- Assessor Parcel Number 10361541
Ownership History
Purchase Details
Home Financials for this Owner
Home Financials are based on the most recent Mortgage that was taken out on this home.Purchase Details
Home Financials for this Owner
Home Financials are based on the most recent Mortgage that was taken out on this home.Similar Homes in Medford, OR
Home Values in the Area
Average Home Value in this Area
Purchase History
| Date | Type | Sale Price | Title Company |
|---|---|---|---|
| Warranty Deed | $228,000 | First American Title | |
| Warranty Deed | $107,000 | Key Title Company |
Mortgage History
| Date | Status | Loan Amount | Loan Type |
|---|---|---|---|
| Previous Owner | $15,000 | Credit Line Revolving | |
| Previous Owner | $79,500 | Credit Line Revolving | |
| Previous Owner | $99,000 | No Value Available |
Property History
| Date | Event | Price | Change | Sq Ft Price |
|---|---|---|---|---|
| 04/04/2025 04/04/25 | Sold | $343,000 | -7.0% | $304 / Sq Ft |
| 03/19/2025 03/19/25 | Pending | -- | -- | -- |
| 03/06/2025 03/06/25 | Price Changed | $369,000 | -1.6% | $327 / Sq Ft |
| 02/03/2025 02/03/25 | For Sale | $375,000 | +64.5% | $332 / Sq Ft |
| 06/22/2018 06/22/18 | Sold | $228,000 | -4.6% | $202 / Sq Ft |
| 05/29/2018 05/29/18 | Pending | -- | -- | -- |
| 05/09/2018 05/09/18 | For Sale | $239,000 | -- | $212 / Sq Ft |
Tax History Compared to Growth
Tax History
| Year | Tax Paid | Tax Assessment Tax Assessment Total Assessment is a certain percentage of the fair market value that is determined by local assessors to be the total taxable value of land and additions on the property. | Land | Improvement |
|---|---|---|---|---|
| 2025 | $2,452 | $169,070 | $91,380 | $77,690 |
| 2024 | $2,452 | $169,070 | $91,380 | $77,690 |
| 2023 | $2,377 | $159,370 | $107,290 | $52,080 |
| 2022 | $2,319 | $159,370 | $107,290 | $52,080 |
| 2021 | $2,259 | $154,730 | $104,170 | $50,560 |
| 2020 | $2,211 | $150,230 | $101,140 | $49,090 |
| 2019 | $2,159 | $141,620 | $95,350 | $46,270 |
| 2018 | $1,977 | $129,230 | $92,580 | $36,650 |
| 2017 | $1,942 | $129,230 | $92,580 | $36,650 |
| 2016 | $1,954 | $121,820 | $87,280 | $34,540 |
| 2015 | $1,879 | $121,820 | $87,280 | $34,540 |
| 2014 | $1,846 | $114,840 | $82,290 | $32,550 |
Agents Affiliated with this Home
-
Cassie Spiker

Seller's Agent in 2025
Cassie Spiker
John L. Scott Medford
(541) 727-1476
12 Total Sales
-
Charles Bass
C
Seller Co-Listing Agent in 2025
Charles Bass
John L. Scott Medford
(541) 779-3611
1 Total Sale
-
Michael Lee
M
Buyer's Agent in 2025
Michael Lee
Land Leader
(541) 326-6338
37 Total Sales
-
Jo Heim

Seller's Agent in 2018
Jo Heim
John L. Scott Medford
(541) 944-8353
129 Total Sales
-
Wallace Wright
W
Buyer's Agent in 2018
Wallace Wright
John L. Scott Medford
(541) 414-9055
22 Total Sales
Map
Source: Oregon Datashare
MLS Number: 220195386
APN: 10361541
- 1332 E Main St
- 1503 E Main St
- 1223 Queen Anne Ave
- 200 Oregon Terrace
- 930 Reddy Ave
- 918 Reddy Ave
- 113 Vancouver Ave
- 260 Mount Echo Dr
- 309 Marie St
- 1505 Wilson Place
- 1711 E Main St
- 335 Marie St
- 23 Crater Lake Ave
- 23 - 27 Crater Lake Ave
- 207 Vancouver Ave
- 1327 Saling Ave
- 120 Stark St
- 514 Marie St
- 417 Eastwood Dr
- 400 N Keene Way Dr
