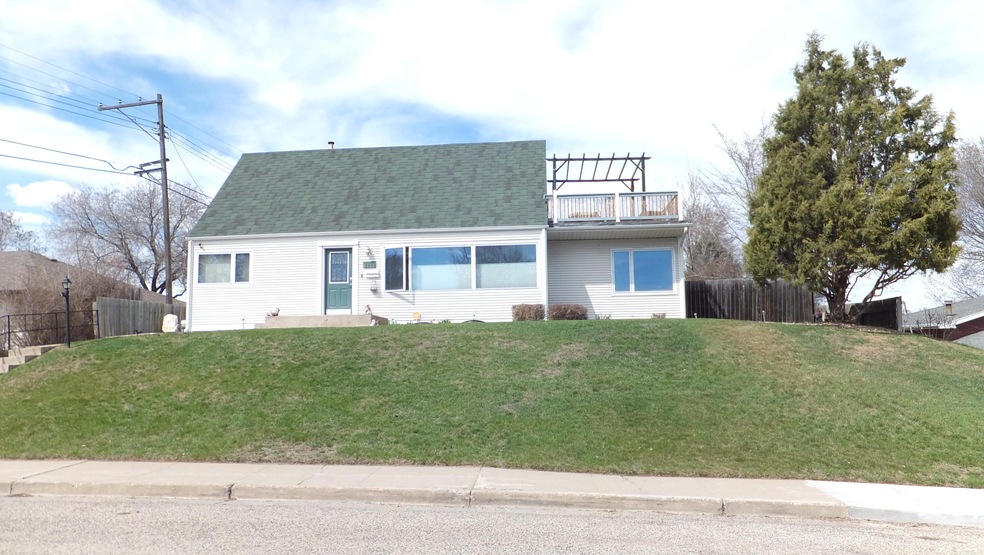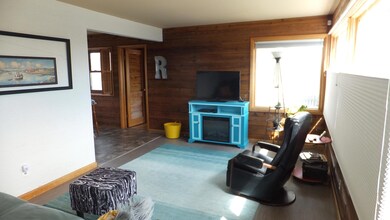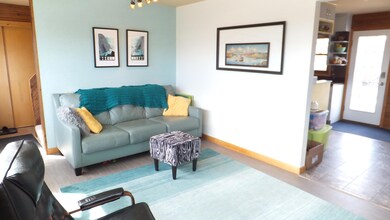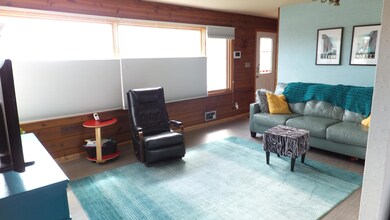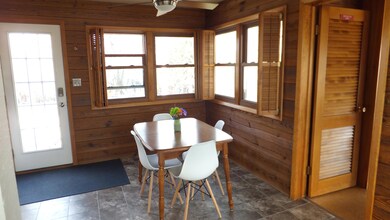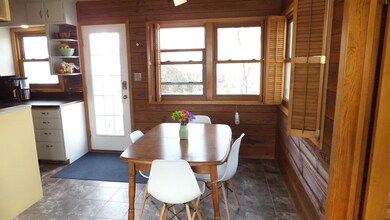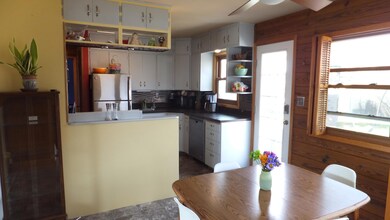
1414 Hanaford Ave Bismarck, ND 58501
Hillside North NeighborhoodEstimated Value: $255,000 - $276,000
Highlights
- Deck
- Cedar Closet
- Home Security System
- Main Floor Primary Bedroom
- Dry Bar
- Forced Air Heating and Cooling System
About This Home
As of June 2019Unique home with 4 bedrooms and 2 full baths! Custom built in 1956, this is the second owner! Lots of natural light, cork flooring, tongue and groove pine walls, tons of built-ins. Great views from the office/den addition! Updated furnace, water heater, kitchen, bathroom, siding, flooring, paint, window treatments and much more! New shed in fully fenced backyard. Pergola on the walk-out patio off the master bedroom. Washer, dryer, piano, fridge and freezer in the basement stay!! Call your favorite agent today to see this unique home!
Home Details
Home Type
- Single Family
Est. Annual Taxes
- $2,330
Year Built
- Built in 1956
Lot Details
- 7,500 Sq Ft Lot
- Lot Dimensions are 75x100
- Back Yard Fenced
- Rectangular Lot
- Level Lot
- Front Yard Sprinklers
Home Design
- Shingle Roof
- Vinyl Siding
Interior Spaces
- 1.5-Story Property
- Dry Bar
- Window Treatments
- Vinyl Flooring
- Partially Finished Basement
- Crawl Space
Kitchen
- Oven
- Range
- Freezer
- Dishwasher
- Disposal
Bedrooms and Bathrooms
- 4 Bedrooms
- Primary Bedroom on Main
- Cedar Closet
- Walk-In Closet
- 2 Full Bathrooms
Laundry
- Dryer
- Washer
Home Security
- Home Security System
- Fire and Smoke Detector
Parking
- No Garage
- Alley Access
- On-Street Parking
Outdoor Features
- Deck
Schools
- Pioneer Elementary School
- Simle Middle School
- Legacy High School
Utilities
- Forced Air Heating and Cooling System
- Heating System Uses Natural Gas
- Natural Gas Connected
- High Speed Internet
- Phone Available
- Cable TV Available
Community Details
- Fisher's Subdivision
Listing and Financial Details
- Assessor Parcel Number 0100-027-030
Ownership History
Purchase Details
Home Financials for this Owner
Home Financials are based on the most recent Mortgage that was taken out on this home.Purchase Details
Home Financials for this Owner
Home Financials are based on the most recent Mortgage that was taken out on this home.Similar Homes in Bismarck, ND
Home Values in the Area
Average Home Value in this Area
Purchase History
| Date | Buyer | Sale Price | Title Company |
|---|---|---|---|
| Aull Kylah E | $186,000 | Bismarck Title Company | |
| Reichenberg Johnathon | $158,900 | Bismarck Title Co |
Mortgage History
| Date | Status | Borrower | Loan Amount |
|---|---|---|---|
| Open | Aull Kylah E | $180,400 | |
| Previous Owner | Reichenberg Johnathon | $156,021 |
Property History
| Date | Event | Price | Change | Sq Ft Price |
|---|---|---|---|---|
| 06/28/2019 06/28/19 | Sold | -- | -- | -- |
| 05/10/2019 05/10/19 | Pending | -- | -- | -- |
| 04/23/2019 04/23/19 | For Sale | $186,000 | -- | $82 / Sq Ft |
| 01/31/2014 01/31/14 | Sold | -- | -- | -- |
Tax History Compared to Growth
Tax History
| Year | Tax Paid | Tax Assessment Tax Assessment Total Assessment is a certain percentage of the fair market value that is determined by local assessors to be the total taxable value of land and additions on the property. | Land | Improvement |
|---|---|---|---|---|
| 2024 | $2,669 | $112,800 | $24,000 | $88,800 |
| 2023 | $3,194 | $112,800 | $24,000 | $88,800 |
| 2022 | $2,821 | $103,250 | $24,000 | $79,250 |
| 2021 | $2,783 | $95,500 | $22,000 | $73,500 |
| 2020 | $2,597 | $89,650 | $22,000 | $67,650 |
| 2019 | $2,532 | $88,750 | $0 | $0 |
| 2018 | $2,240 | $88,750 | $22,000 | $66,750 |
| 2017 | $1,680 | $88,750 | $22,000 | $66,750 |
| 2016 | $1,680 | $88,750 | $17,000 | $71,750 |
| 2014 | -- | $79,050 | $0 | $0 |
Agents Affiliated with this Home
-
Tammy Lapp-Harris
T
Seller's Agent in 2019
Tammy Lapp-Harris
INTEGRA REALTY GROUP, INC.
(701) 220-4908
2 in this area
132 Total Sales
-

Buyer's Agent in 2019
ARNIE E KOSOBUD
Better Homes and Gardens Real Estate Alliance Group
(701) 527-0035
3 in this area
46 Total Sales
-
DENISE ZIEGLER
D
Seller's Agent in 2014
DENISE ZIEGLER
Better Homes and Gardens Real Estate Alliance Group
(701) 391-4566
10 in this area
314 Total Sales
-
AMY MONTGOMERY
A
Seller Co-Listing Agent in 2014
AMY MONTGOMERY
Better Homes and Gardens Real Estate Alliance Group
(701) 527-6874
10 in this area
312 Total Sales
-
M
Buyer's Agent in 2014
MARY SPLICHAL
LOGAN HILL GMAC R.E., INC.
-
b
Buyer's Agent in 2014
bis.rets.splichal
gn.rets.RETS_OFFICE
Map
Source: Bismarck Mandan Board of REALTORS®
MLS Number: 3402239
APN: 0100-027-030
- 1329 N 14th St
- 1504 N 14th St
- 1214 Porter Ave
- 1121 N 12th St
- 1526 N 13th St
- 1120 N 12th St Unit 26
- 1114 N 18th St
- 1427 N 18th St
- 1715 E Divide Ave
- 926 N 12th St
- 904 N 13th St
- 1804 N 14th St
- 830 N 17th St
- 827 N 13th St
- 1120 C Ave E
- 2017 Harmon Ave
- 1817 East Ave E
- 2127 E Boulevard Ave Unit 2127
- 1909 N 14th St
- 1002 F Ave E
- 1414 Hanaford Ave
- 1406 Hanaford Ave
- 1304 N 15th St
- 1308 N 15th St
- 1312 N 15th St
- 1311 N 14th St
- 1421 Hanaford Ave
- 1305 N 14th St
- 1313 N 14th St
- 1316 N 15th St
- 1227 N 14th St
- 1226 N 15th St
- 1317 N 14th St
- 1322 N 15th St
- 1223 N 14th St
- 1222 N 15th St
- 1321 N 14th St
- 1303 N 15th St
- 1307 N 15th St
- 1326 N 15th St
