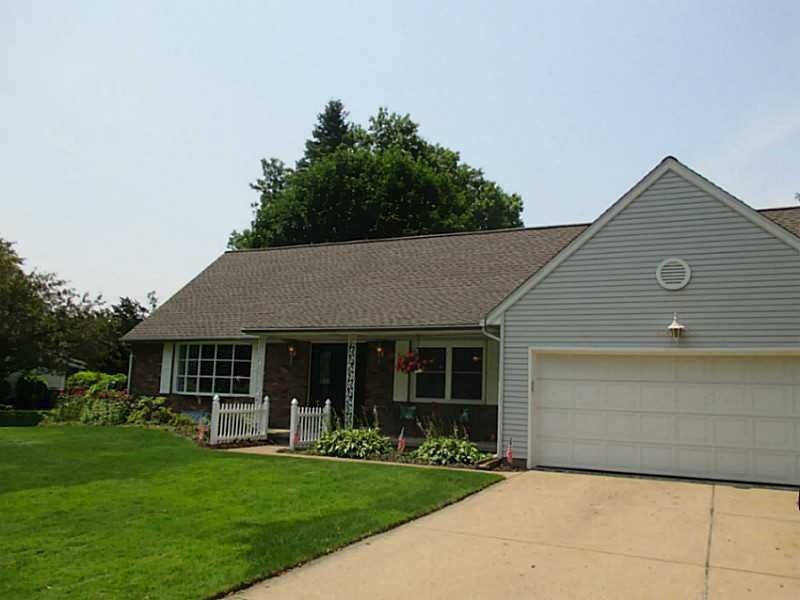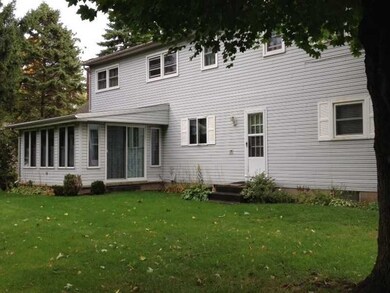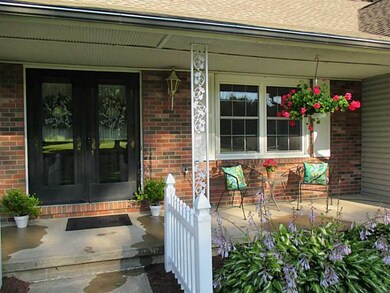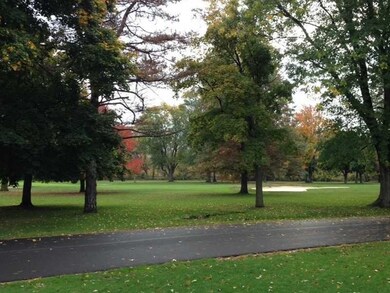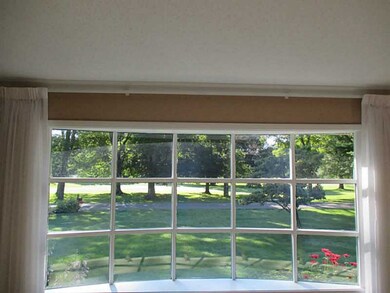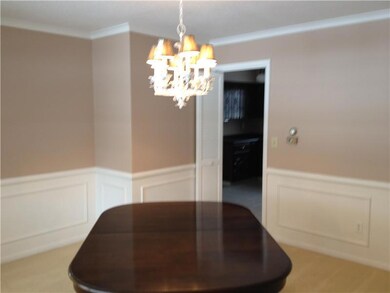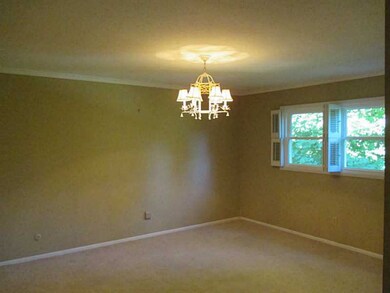
Estimated Value: $355,356 - $401,000
Highlights
- Wood Flooring
- 1 Fireplace
- 2 Car Attached Garage
- Fairview Elementary School Rated A
- Porch
- Forced Air Heating System
About This Home
As of September 2015Beautiful Home Overlooking Lake Shore Golf Course On Double Lot. Large Bay Window In Lr W/Amazing Views Of Golf Course. Hardwood Floors In Upstairs Bedrooms.Tons Of Storage. Lower Level 21X25 Great Room W/Wet Bar & 20X25 Game Room & 20X11 Workshop. House Is Made For Entertaining! New Windows, & Freshly Painted. Draperies Inc.
Last Agent to Sell the Property
Coldwell Banker Select - Edinboro License #RS324184 Listed on: 11/17/2014

Home Details
Home Type
- Single Family
Est. Annual Taxes
- $3,160
Year Built
- Built in 1967
Lot Details
- 0.3 Acre Lot
- Lot Dimensions are 130x118x0x0
HOA Fees
- $2 Monthly HOA Fees
Parking
- 2 Car Attached Garage
- Garage Door Opener
- Driveway
Home Design
- Brick Exterior Construction
- Vinyl Siding
Interior Spaces
- 2,331 Sq Ft Home
- 1.5-Story Property
- 1 Fireplace
- Finished Basement
- Basement Fills Entire Space Under The House
Kitchen
- Convection Oven
- Electric Oven
- Electric Range
- Dishwasher
- Disposal
Flooring
- Wood
- Slate Flooring
- Ceramic Tile
Bedrooms and Bathrooms
- 4 Bedrooms
Outdoor Features
- Porch
Utilities
- No Cooling
- Forced Air Heating System
- Heating System Uses Gas
Community Details
- Association fees include street lights
- Lake Shore Subdivision
Listing and Financial Details
- Assessor Parcel Number 21-038-046.0-007.00
Ownership History
Purchase Details
Home Financials for this Owner
Home Financials are based on the most recent Mortgage that was taken out on this home.Purchase Details
Similar Homes in Erie, PA
Home Values in the Area
Average Home Value in this Area
Purchase History
| Date | Buyer | Sale Price | Title Company |
|---|---|---|---|
| Hubert Gregory M | $213,000 | None Available | |
| Not Provided | $89,100 | -- |
Mortgage History
| Date | Status | Borrower | Loan Amount |
|---|---|---|---|
| Open | Hubert Gregory M | $50,000 | |
| Open | Hubert Gregory M | $170,400 | |
| Previous Owner | Stewart Richard J | $101,193 | |
| Previous Owner | Stewart Richard J | $108,324 | |
| Previous Owner | Stewart Richard J | $25,000 |
Property History
| Date | Event | Price | Change | Sq Ft Price |
|---|---|---|---|---|
| 09/09/2015 09/09/15 | Sold | $213,000 | -3.1% | $91 / Sq Ft |
| 07/30/2015 07/30/15 | Pending | -- | -- | -- |
| 11/17/2014 11/17/14 | For Sale | $219,900 | -- | $94 / Sq Ft |
Tax History Compared to Growth
Tax History
| Year | Tax Paid | Tax Assessment Tax Assessment Total Assessment is a certain percentage of the fair market value that is determined by local assessors to be the total taxable value of land and additions on the property. | Land | Improvement |
|---|---|---|---|---|
| 2025 | $4,048 | $145,000 | $49,600 | $95,400 |
| 2024 | $3,968 | $145,000 | $49,600 | $95,400 |
| 2023 | $3,828 | $145,000 | $49,600 | $95,400 |
| 2022 | $3,751 | $145,000 | $49,600 | $95,400 |
| 2021 | $3,690 | $145,000 | $49,600 | $95,400 |
| 2020 | $3,587 | $145,000 | $49,600 | $95,400 |
| 2019 | $1,553 | $145,000 | $49,600 | $95,400 |
| 2018 | $3,412 | $145,000 | $49,600 | $95,400 |
| 2017 | $3,341 | $145,000 | $49,600 | $95,400 |
| 2016 | $3,854 | $145,000 | $49,600 | $95,400 |
| 2015 | $3,818 | $145,000 | $49,600 | $95,400 |
| 2014 | $1,538 | $145,000 | $49,600 | $95,400 |
Agents Affiliated with this Home
-
Wendy Schau

Seller's Agent in 2015
Wendy Schau
Coldwell Banker Select - Edinboro
(814) 881-4559
45 Total Sales
-
Jake Scheloske

Buyer's Agent in 2015
Jake Scheloske
Agresti Real Estate
(814) 449-7973
840 Total Sales
Map
Source: Greater Erie Board of REALTORS®
MLS Number: 41572
APN: 21-038-046.0-007.00
- 5780 Swanville Rd
- 5552 W Ridge Rd
- 1828 Cole Dr
- 1121 Aris Dr
- 6571 W Lake Rd
- 5232 Wolf Run Village Ln Unit H5232
- 5435 Aspen Dr
- 315 Old Mill Rd
- 0 W Lake Rd Unit 157295
- 6674 Richardson Rd Unit Lot 38
- 5405 Old West Lake Rd
- 2954 Old West Lake Rd
- 4884 N Wayside Dr
- 4825 W 23 St
- 6620 W Ridge Rd
- 3701 Bear Creek Rd
- 5075 Saybrook Place
- 3126 Westwood Estates Dr
- 3851 Bear Creek Rd
- 6301 W Ridge Rd
- 1414 Hardscrabble Blvd
- 1418 Hardscrabble Blvd
- 1413 Central Dr
- 1410 Hardscrabble Blvd
- 1417 Central Dr
- 1409 Central Dr
- 1406 Hardscrabble Blvd
- 1420 Hardscrabble Blvd
- 1405 Central Dr
- 1416 Central Dr
- 1402 Hardscrabble Blvd
- 1420 Central Dr
- 1412 Central Dr
- 1408 Central Dr
- 1422 Central Dr
- 1401 Central Dr
- 1400 Hardscrabble Blvd
- 1417 Spring Lake Dr
- 1404 Central Dr
- 1413 Spring Lake Dr
