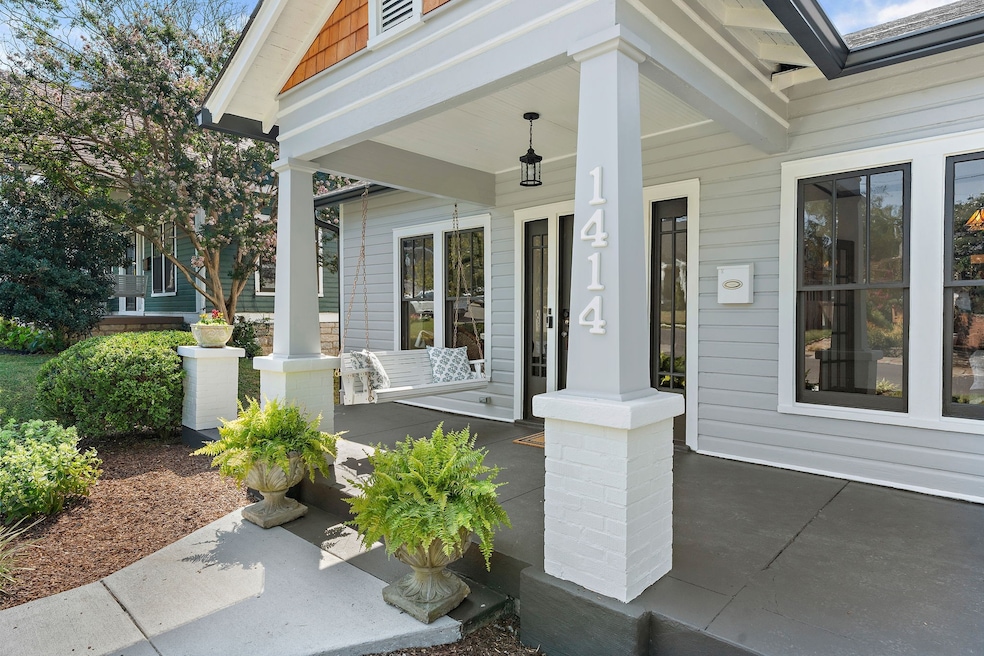
1414 Holly St Nashville, TN 37206
Five Points NeighborhoodHighlights
- Deck
- Cottage
- Cooling Available
- No HOA
- Porch
- Home Security System
About This Home
As of July 2025Restored 1920’s home with new guest house/DADU (1,330 sq ft, ADA accessible,1bed/1bath) in historic Lockeland Springs. Nestled in the heart of downtown near iconic Five Points, Urban Cowboy, and Lockeland Table, this charmingly authentic property is also functionally modern. While it retains original architectural features such as a built-in Butler's Pantry, craftsman-style front porch, glass door knobs, and restored windows, it is structurally rock-solid with all new support beams, roof, AC, plumbing, electrical & more (see detailed list in Media). High ceilings and a spacious walk-down basement (storage/storm shelter/wine cellar). Thoroughly inspected by Metro Historic Zoning Commission and fully up to code. New DADU ($460,000) is zoned R6 Owner Occupied Short Term Rental (OOSTR) and is NOT included in the total square footage/beds/baths.
Last Agent to Sell the Property
Parks Compass Brokerage Phone: 6153199998 License #361728 Listed on: 03/15/2025

Home Details
Home Type
- Single Family
Est. Annual Taxes
- $4,255
Year Built
- Built in 1920
Lot Details
- 7,841 Sq Ft Lot
- Lot Dimensions are 50 x 160
- Privacy Fence
- Level Lot
Home Design
- Cottage
- Asphalt Roof
- Wood Siding
Interior Spaces
- 3,094 Sq Ft Home
- Property has 3 Levels
- Gas Fireplace
- Living Room with Fireplace
- Tile Flooring
- Attic Fan
- Unfinished Basement
Kitchen
- Microwave
- Dishwasher
Bedrooms and Bathrooms
- 4 Bedrooms | 2 Main Level Bedrooms
- 3 Full Bathrooms
Laundry
- Dryer
- Washer
Home Security
- Home Security System
- Fire and Smoke Detector
Parking
- 5 Open Parking Spaces
- 5 Parking Spaces
- Driveway
- On-Street Parking
Accessible Home Design
- Accessible Hallway
- Accessible Doors
- Accessible Entrance
Outdoor Features
- Deck
- Porch
Schools
- Warner Elementary Enhanced Option
- Stratford Stem Magnet School Lower Campus Middle School
- Stratford Stem Magnet School Upper Campus High School
Utilities
- Cooling Available
- Heating System Uses Natural Gas
Community Details
- No Home Owners Association
- Lockeland Springs Subdivision
Listing and Financial Details
- Assessor Parcel Number 08309044400
Ownership History
Purchase Details
Home Financials for this Owner
Home Financials are based on the most recent Mortgage that was taken out on this home.Purchase Details
Home Financials for this Owner
Home Financials are based on the most recent Mortgage that was taken out on this home.Purchase Details
Purchase Details
Home Financials for this Owner
Home Financials are based on the most recent Mortgage that was taken out on this home.Purchase Details
Similar Homes in Nashville, TN
Home Values in the Area
Average Home Value in this Area
Purchase History
| Date | Type | Sale Price | Title Company |
|---|---|---|---|
| Warranty Deed | $1,155,000 | Bell & Alexander Title | |
| Quit Claim Deed | -- | Advocus National Title | |
| Interfamily Deed Transfer | -- | None Available | |
| Deed | $134,900 | -- | |
| Warranty Deed | $134,900 | Title Connection Inc | |
| Deed | $83,500 | -- |
Mortgage History
| Date | Status | Loan Amount | Loan Type |
|---|---|---|---|
| Open | $924,000 | New Conventional | |
| Previous Owner | $462,500 | New Conventional | |
| Previous Owner | $451,400 | Construction | |
| Previous Owner | $100,000 | Credit Line Revolving | |
| Previous Owner | $139,200 | Unknown | |
| Previous Owner | $121,400 | No Value Available |
Property History
| Date | Event | Price | Change | Sq Ft Price |
|---|---|---|---|---|
| 07/18/2025 07/18/25 | Sold | $1,155,000 | -3.3% | $373 / Sq Ft |
| 06/11/2025 06/11/25 | Pending | -- | -- | -- |
| 03/15/2025 03/15/25 | For Sale | $1,195,000 | -- | $386 / Sq Ft |
Tax History Compared to Growth
Tax History
| Year | Tax Paid | Tax Assessment Tax Assessment Total Assessment is a certain percentage of the fair market value that is determined by local assessors to be the total taxable value of land and additions on the property. | Land | Improvement |
|---|---|---|---|---|
| 2024 | $4,255 | $130,750 | $78,125 | $52,625 |
| 2023 | $4,255 | $130,750 | $78,125 | $52,625 |
| 2022 | $4,255 | $130,750 | $78,125 | $52,625 |
| 2021 | $4,299 | $130,750 | $78,125 | $52,625 |
| 2020 | $4,099 | $97,100 | $45,000 | $52,100 |
| 2019 | $3,064 | $97,100 | $45,000 | $52,100 |
| 2018 | $2,451 | $97,100 | $45,000 | $52,100 |
| 2017 | $3,064 | $97,100 | $45,000 | $52,100 |
| 2016 | $2,931 | $64,900 | $21,250 | $43,650 |
| 2015 | $2,931 | $64,900 | $21,250 | $43,650 |
| 2014 | $2,931 | $64,900 | $21,250 | $43,650 |
Agents Affiliated with this Home
-
Marna Craig

Seller's Agent in 2025
Marna Craig
Parks Compass
(615) 319-9998
1 in this area
52 Total Sales
-
Brooks Spellings

Buyer's Agent in 2025
Brooks Spellings
Zeitlin Sotheby's International Realty
(615) 878-4303
3 in this area
74 Total Sales
Map
Source: Realtracs
MLS Number: 2803371
APN: 083-09-0-444
- 111 S 15th St
- 1310 Fatherland St
- 1310 Lillian St
- 1204 Russell St
- 1119 Fatherland St
- 1117 Fatherland St Unit 203
- 1411 Boscobel St
- 1402 Boscobel St
- 1418 Boscobel St
- 1210 Boscobel St
- 1210 Gartland Ave Unit A
- 208 S 11th St
- 1015 Fatherland St Unit 303
- 1015 Fatherland St Unit 207
- 1611 Boscobel St
- 321 S 11th St
- 201 N 11th St
- 1103 Forest Ave Unit A
- 1617 Shelby Ave
- 1707 Woodland St
