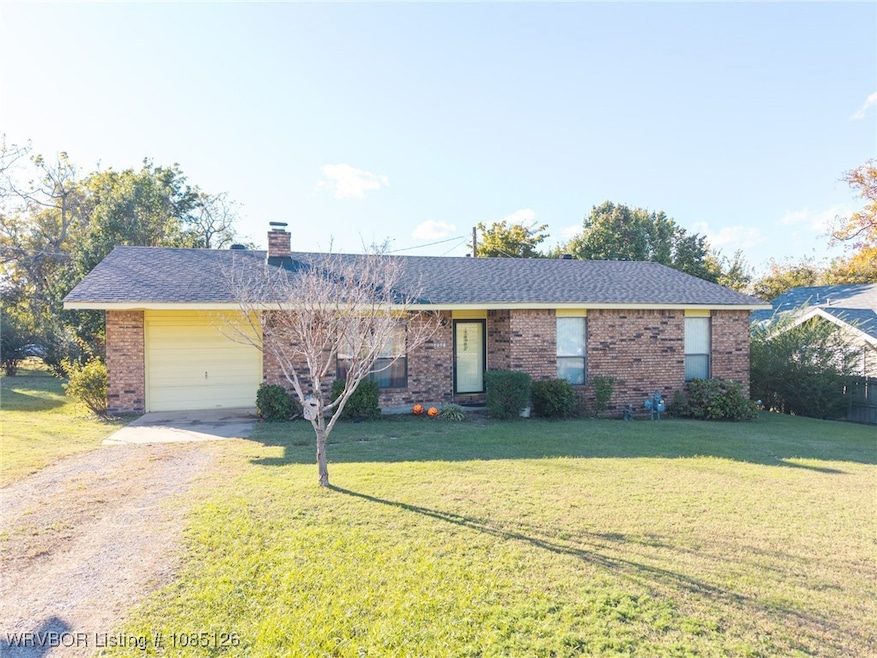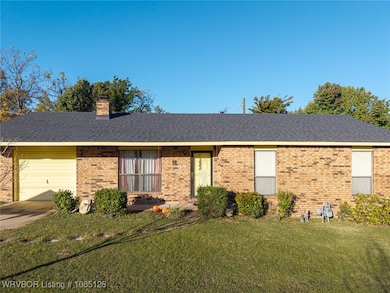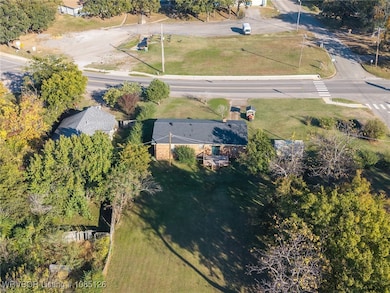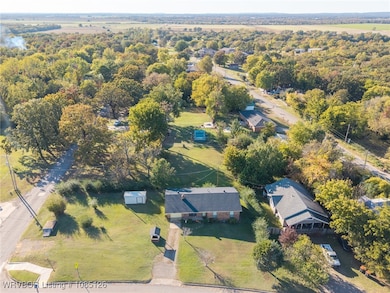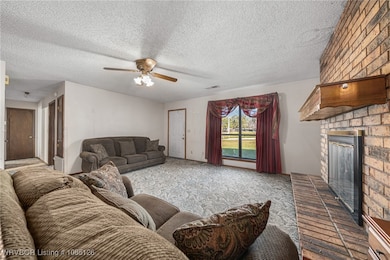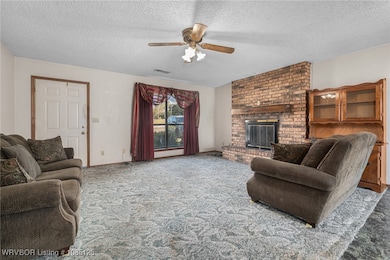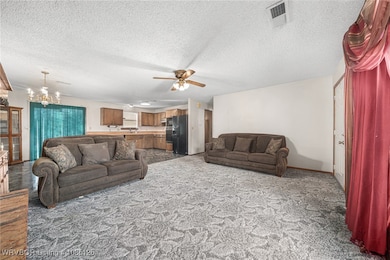1414 Main St Arkoma, OK 74901
Estimated payment $827/month
Highlights
- Hot Property
- Corner Lot
- Attached Garage
- Deck
- Solid Surface Countertops
- Brick or Stone Mason
About This Home
Charming One-Owner Brick Home Near the OK/AR State Line
Welcome home to this well-maintained brick charmer, just 3 miles from the Oklahoma/Arkansas state line and an easy drive into Fort Smith, AR. Conveniently located within walking distance of a local store, public school, and town library, this property offers both comfort and convenience.
Situated on a desirable corner lot, the home features both a front entrance and a side driveway for added accessibility. The lot provides just the right amount of space—large enough to enjoy, yet easy to maintain—and includes a storm cellar for peace of mind.
The home is connected to city water but also includes an older well that could potentially be restored to working condition with proper servicing and updates.
Inside, you’ll find a welcoming living room with a cozy wood-burning fireplace that opens to the kitchen and dining area. Sliding glass doors lead to a back deck with a pleasant view of the surrounding area—perfect for relaxing or entertaining.
The kitchen comes fully equipped with all appliances, including the refrigerator, and the laundry room includes a front-load washer and dryer set. The guest bath features a tub/shower combination, while the primary bath offers a convenient walk-in shower.
Each bedroom is generously sized, providing plenty of room for a home office, sitting area, or extra storage.
This home combines small-town charm with everyday functionality—ready for its next owner to make it their own.
Home Details
Home Type
- Single Family
Est. Annual Taxes
- $448
Year Built
- Built in 1987
Lot Details
- 0.29 Acre Lot
- Lot Dimensions are 140x142x100x80
- Corner Lot
- Level Lot
- Cleared Lot
Home Design
- Brick or Stone Mason
- Slab Foundation
- Shingle Roof
- Architectural Shingle Roof
Interior Spaces
- 1,316 Sq Ft Home
- 1-Story Property
- Ceiling Fan
- Wood Burning Fireplace
- Drapes & Rods
- Blinds
- Living Room with Fireplace
- Fire and Smoke Detector
Kitchen
- Built-In Oven
- Built-In Range
- Range Hood
- Microwave
- Plumbed For Ice Maker
- Dishwasher
- Solid Surface Countertops
Flooring
- Carpet
- Vinyl
Bedrooms and Bathrooms
- 2 Bedrooms
- 2 Full Bathrooms
Laundry
- Laundry Room
- Dryer
- Washer
Parking
- Attached Garage
- Garage Door Opener
- Gravel Driveway
Outdoor Features
- Deck
- Storm Cellar or Shelter
Location
- City Lot
Schools
- Arkoma Elementary And Middle School
- Arkoma High School
Utilities
- Central Heating and Cooling System
- Heating System Uses Gas
- Gas Water Heater
Community Details
- Twin Ridge Estates Subdivision
Listing and Financial Details
- Exclusions: storage building
- Legal Lot and Block 39 / 74
- Assessor Parcel Number A001-00-074-000-0-019-00
Map
Home Values in the Area
Average Home Value in this Area
Tax History
| Year | Tax Paid | Tax Assessment Tax Assessment Total Assessment is a certain percentage of the fair market value that is determined by local assessors to be the total taxable value of land and additions on the property. | Land | Improvement |
|---|---|---|---|---|
| 2025 | $448 | $6,982 | $509 | $6,473 |
| 2023 | $448 | $6,581 | $483 | $6,098 |
| 2022 | $433 | $6,581 | $483 | $6,098 |
| 2021 | $422 | $6,439 | $469 | $5,970 |
| 2020 | $407 | $6,252 | $451 | $5,801 |
| 2019 | $393 | $6,069 | $404 | $5,665 |
| 2018 | $379 | $5,892 | $376 | $5,516 |
| 2017 | $366 | $5,721 | $354 | $5,367 |
| 2016 | $353 | $5,555 | $334 | $5,221 |
| 2015 | $341 | $5,393 | $315 | $5,078 |
| 2014 | $330 | $5,236 | $297 | $4,939 |
Property History
| Date | Event | Price | List to Sale | Price per Sq Ft |
|---|---|---|---|---|
| 11/07/2025 11/07/25 | For Sale | $149,900 | -- | $114 / Sq Ft |
Purchase History
| Date | Type | Sale Price | Title Company |
|---|---|---|---|
| Warranty Deed | -- | None Available |
Source: Western River Valley Board of REALTORS®
MLS Number: 1085126
APN: A001-00-074-000-0-019-00
- TBD Yoakum Ave
- 745 Yoakum Ave
- 628 Bissell Ave
- 924 Chickasaw Ave
- 1016 Reynolds St
- 404 Loy Ave
- 301 Choctaw St
- 919 Knoxville St
- 3014 S 14th St
- 1500 Dallas St
- 1603 Dallas St
- 1604 S Fresno St
- 705 Xavier St
- 1425 Phoenix Ave
- 4808 S 16th Terrace
- 1712 Memphis St
- 2825 S 18th St
- 1400 S 11th St
- 1404 S 11th St
- 1614 S Y St
- 924 Quincy St
- 4001 S 16th St
- 1500 Boston St
- 1624 S Fresno St
- 1814 Tulsa St
- 1717 S W St
- 5401 Jenny Lind Rd
- 1608 S P St
- 2308 Savannah St Unit 3
- 2308 Savannah St Unit 6
- 601 Cedar Ln
- 1435 Brazil Ave
- 1863 Brazil Ave
- 2301 S V St Unit 4
- 2301 S V St Unit 5
- 2105 S O St
- 7114 Texas Rd
- 324 S 12th St
- 922 S 23rd St
- 2921 Old Greenwood Rd
