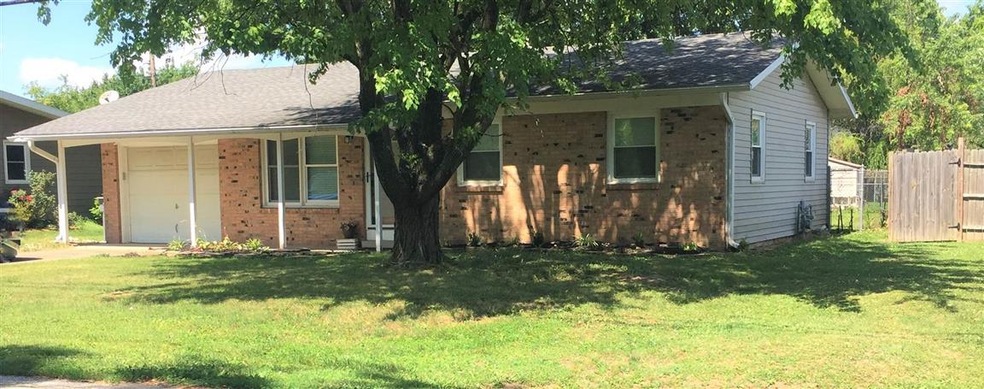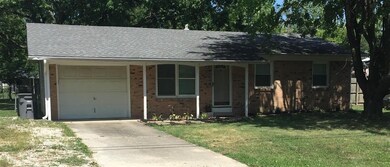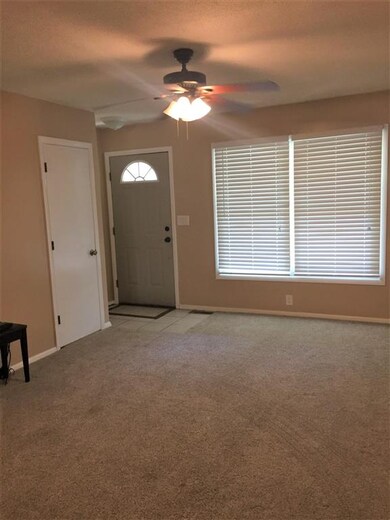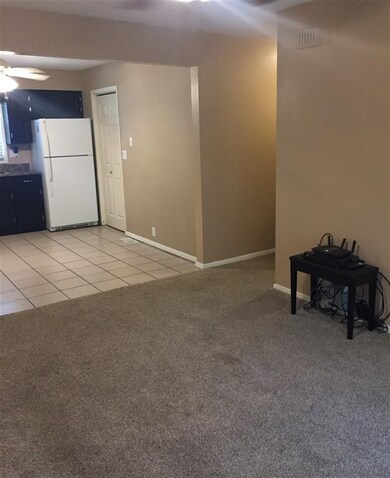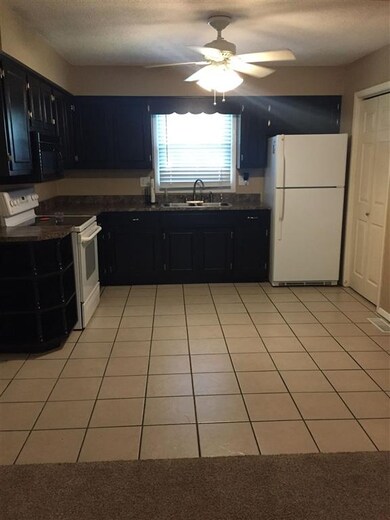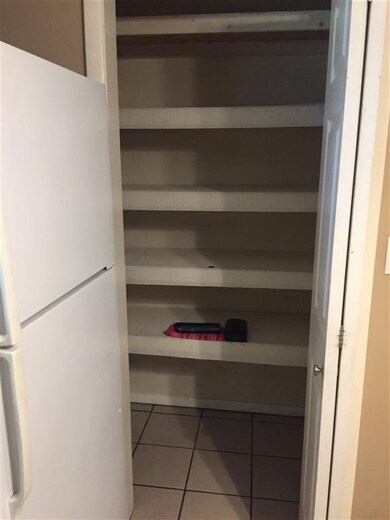
1414 Mckinley Ave Vincennes, IN 47591
Highlights
- Open Floorplan
- Backs to Open Ground
- Community Fire Pit
- Ranch Style House
- Workshop
- 1 Car Attached Garage
About This Home
As of September 2020Move in ready home features open living room & kitchen, 3 nice sized bedrooms, 1 bath with tub/shower combo & attached garage with workshop area & convenient laundry hookup. Fenced in backyard has room to relax or entertain & features deck, fire pit & storage shed.
Home Details
Home Type
- Single Family
Est. Annual Taxes
- $1,272
Year Built
- Built in 1976
Lot Details
- 8,276 Sq Ft Lot
- Backs to Open Ground
- Partially Fenced Property
- Chain Link Fence
- Level Lot
- Property is zoned R1 Single Family Residence
Parking
- 1 Car Attached Garage
- Garage Door Opener
- Driveway
Home Design
- Ranch Style House
- Brick Exterior Construction
- Shingle Roof
- Vinyl Construction Material
Interior Spaces
- 952 Sq Ft Home
- Open Floorplan
- Ceiling Fan
- Workshop
- Crawl Space
- Washer and Electric Dryer Hookup
Kitchen
- Electric Oven or Range
- Laminate Countertops
- Disposal
Flooring
- Carpet
- Ceramic Tile
Bedrooms and Bathrooms
- 3 Bedrooms
- 1 Full Bathroom
- <<tubWithShowerToken>>
Location
- Suburban Location
Schools
- Franklin Elementary School
- Clark Middle School
- Lincoln High School
Utilities
- Forced Air Heating and Cooling System
- Heating System Uses Gas
Community Details
- Community Fire Pit
Listing and Financial Details
- Assessor Parcel Number 42-12-22-402-009.000-022
Ownership History
Purchase Details
Home Financials for this Owner
Home Financials are based on the most recent Mortgage that was taken out on this home.Purchase Details
Home Financials for this Owner
Home Financials are based on the most recent Mortgage that was taken out on this home.Purchase Details
Similar Homes in Vincennes, IN
Home Values in the Area
Average Home Value in this Area
Purchase History
| Date | Type | Sale Price | Title Company |
|---|---|---|---|
| Grant Deed | $94,500 | Attorney Only | |
| Deed | $82,000 | -- | |
| Deed | $78,000 | -- |
Mortgage History
| Date | Status | Loan Amount | Loan Type |
|---|---|---|---|
| Open | $89,775 | Construction |
Property History
| Date | Event | Price | Change | Sq Ft Price |
|---|---|---|---|---|
| 09/18/2020 09/18/20 | Sold | $94,500 | 0.0% | $99 / Sq Ft |
| 09/10/2020 09/10/20 | For Sale | $94,500 | 0.0% | $99 / Sq Ft |
| 07/14/2020 07/14/20 | Pending | -- | -- | -- |
| 07/11/2020 07/11/20 | For Sale | $94,500 | +15.2% | $99 / Sq Ft |
| 03/20/2015 03/20/15 | Sold | $82,000 | -8.8% | $86 / Sq Ft |
| 02/03/2015 02/03/15 | Pending | -- | -- | -- |
| 09/19/2014 09/19/14 | For Sale | $89,900 | -- | $94 / Sq Ft |
Tax History Compared to Growth
Tax History
| Year | Tax Paid | Tax Assessment Tax Assessment Total Assessment is a certain percentage of the fair market value that is determined by local assessors to be the total taxable value of land and additions on the property. | Land | Improvement |
|---|---|---|---|---|
| 2024 | $1,091 | $105,700 | $9,100 | $96,600 |
| 2023 | $1,098 | $105,400 | $12,400 | $93,000 |
| 2022 | $986 | $95,800 | $12,400 | $83,400 |
| 2021 | $793 | $77,200 | $12,400 | $64,800 |
| 2020 | $1,283 | $62,300 | $12,400 | $49,900 |
| 2019 | $1,398 | $61,000 | $12,100 | $48,900 |
| 2018 | $1,273 | $61,100 | $12,700 | $48,400 |
| 2017 | $1,264 | $60,500 | $12,700 | $47,800 |
| 2016 | $1,327 | $63,500 | $12,700 | $50,800 |
| 2014 | $450 | $55,900 | $12,700 | $43,200 |
| 2013 | $433 | $52,600 | $1,000 | $51,600 |
Agents Affiliated with this Home
-
KIMBERLY WILSON

Seller's Agent in 2020
KIMBERLY WILSON
ARNOLD REAL ESTATE N
(812) 890-9332
14 Total Sales
-
Cameron Engstrom

Buyer's Agent in 2020
Cameron Engstrom
KLEIN RLTY&AUCTION, INC.
(812) 830-0019
97 Total Sales
-
Lori Cardinal

Seller's Agent in 2015
Lori Cardinal
RE/MAX
(812) 316-0696
203 Total Sales
Map
Source: Indiana Regional MLS
MLS Number: 202026591
APN: 42-12-22-402-009.000-022
- 1416 State St
- 1218 Mckinley Ave
- 1231 de Wolf St
- 1600 N 14th St
- 1301 Burnett Ln
- 12 Vicki Dr
- 910 Ridgeway Ave
- 1310 N 14th St
- 1167 E Sycamore St
- 1424 Audubon Rd
- 905 Ridgeway Ave
- 1529 Old Orchard Rd
- 1818 Indiana Ave
- 853 Ridgeway Ave
- 1307 Upper 11th St
- 2535 Grandview Dr
- 1419 College Ave
- 1813 College Ave
- 917 Wabash Ave
- 801 N 6th St
