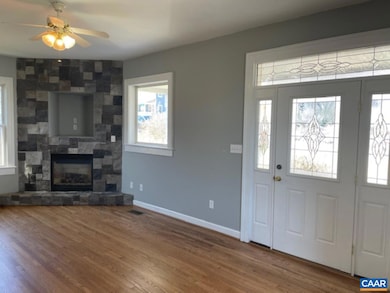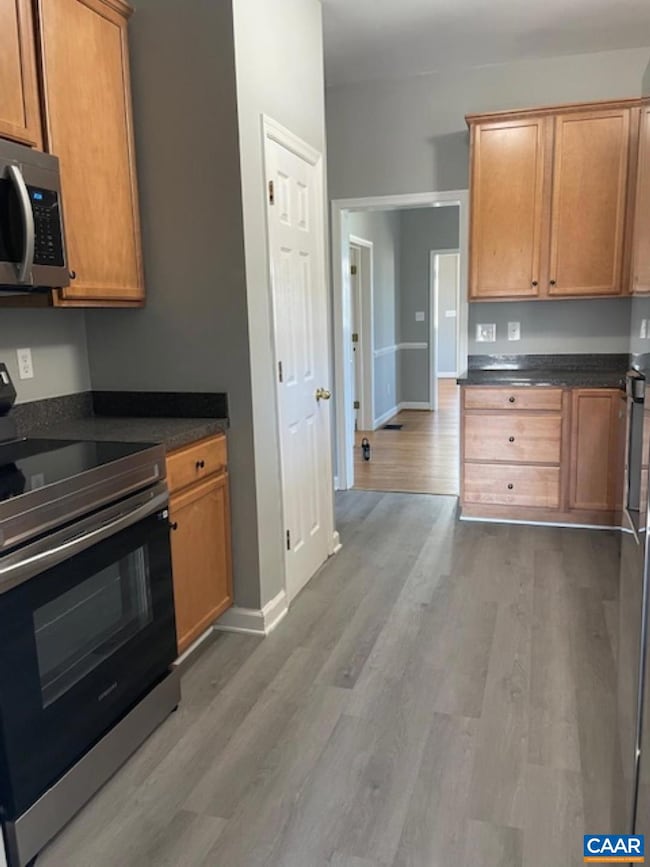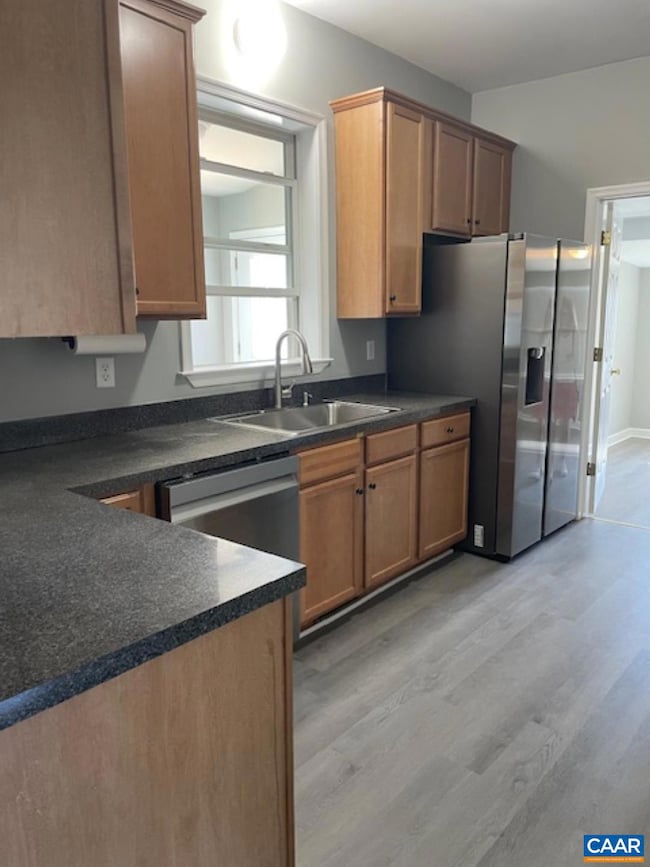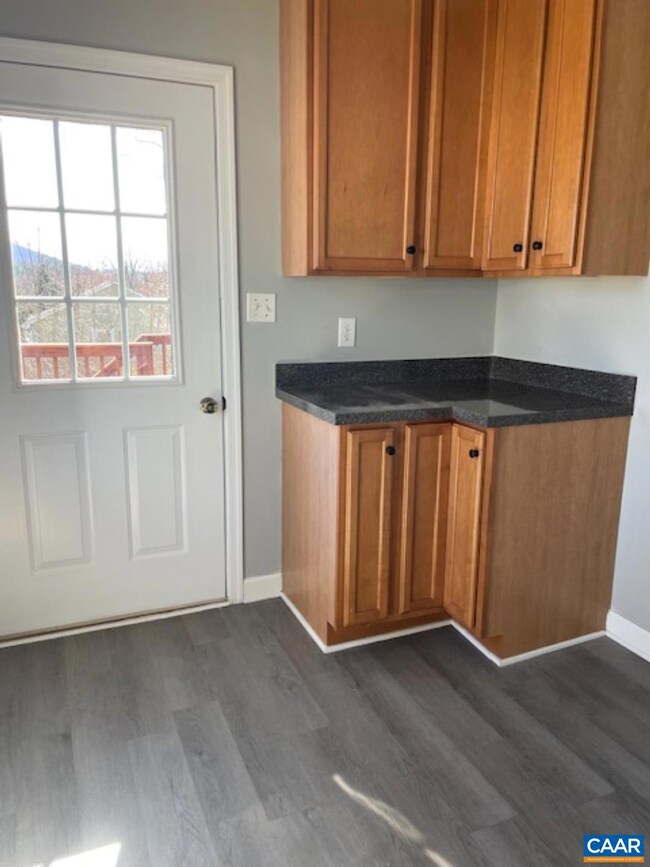1414 Midland St Charlottesville, VA 22902
Belmont NeighborhoodEstimated payment $2,409/month
Highlights
- Front Porch
- Laundry Room
- Gas Fireplace
- Charlottesville High School Rated A-
- Heat Pump System
- 1-Story Property
About This Home
Lovely one level living City home on a quiet street. Off street parking, shared driveway, and level back yard. Partially fenced. Completely renovated. Livingroom as gas fireplace with hardwood floors, dining room as chair rail with hardwood floors, bedroom 1 as nice size closet with hardwood floors, owner suit as nice size closet hardwood floors owner's bathroom with double bowl vanity sink, tile floor, kitchen as all new appliances, LVP flooring, bedroom 3 as LVP flooring, nice size laundry room with washer and dryer hook ups, second bathroom as LVP flooring, double bowl vanity, and tub shower unit, basement area is unfinished use your imagination, Owner is Agent
Home Details
Home Type
- Single Family
Est. Annual Taxes
- $3,790
Year Built
- Built in 1920
Lot Details
- 6,098 Sq Ft Lot
- Zoning described as R-A Low-Density Residentail District
Home Design
- Block Foundation
- Vinyl Siding
- Stick Built Home
Interior Spaces
- 1-Story Property
- Gas Fireplace
- Basement
Kitchen
- Electric Range
- Microwave
- Dishwasher
Bedrooms and Bathrooms
- 3 Main Level Bedrooms
- 2 Full Bathrooms
Laundry
- Laundry Room
- Washer and Dryer Hookup
Schools
- Burnley-Moran Elementary School
- Walker & Buford Middle School
- Charlottesville High School
Additional Features
- Front Porch
- Heat Pump System
Community Details
Listing and Financial Details
- Assessor Parcel Number 560078000
Map
Home Values in the Area
Average Home Value in this Area
Tax History
| Year | Tax Paid | Tax Assessment Tax Assessment Total Assessment is a certain percentage of the fair market value that is determined by local assessors to be the total taxable value of land and additions on the property. | Land | Improvement |
|---|---|---|---|---|
| 2025 | $3,727 | $371,500 | $140,500 | $231,000 |
| 2024 | $3,727 | $365,100 | $140,600 | $224,500 |
| 2023 | $3,303 | $335,100 | $118,100 | $217,000 |
| 2022 | $2,686 | $270,800 | $86,900 | $183,900 |
| 2021 | $2,335 | $236,700 | $77,600 | $159,100 |
| 2020 | $1,818 | $182,300 | $59,200 | $123,100 |
| 2019 | $1,818 | $182,300 | $59,200 | $123,100 |
| 2018 | $845 | $168,800 | $54,800 | $114,000 |
| 2017 | $1,544 | $153,400 | $49,800 | $103,600 |
| 2016 | $1,410 | $143,100 | $44,500 | $98,600 |
| 2015 | $1,410 | $143,100 | $44,500 | $98,600 |
| 2014 | $1,410 | $143,100 | $44,500 | $98,600 |
Property History
| Date | Event | Price | List to Sale | Price per Sq Ft |
|---|---|---|---|---|
| 09/23/2025 09/23/25 | For Rent | $2,350 | 0.0% | -- |
| 06/06/2025 06/06/25 | For Sale | $398,000 | -- | $269 / Sq Ft |
Purchase History
| Date | Type | Sale Price | Title Company |
|---|---|---|---|
| Deed | $84,000 | -- |
Source: Charlottesville area Association of Realtors®
MLS Number: 665538
APN: 560-078-000
- 1411 Vine St
- 516 Rives St
- 1418 Hampton St Unit A
- 1418 Hampton St Unit C
- 1418 Hampton St
- 1418 Hampton St Unit B
- 1418 Hampton St Unit A, B, C
- 1407 Florence Rd
- 817 Nassau St
- 817 Nassau St Unit 2
- 109 Junction Ln
- 903 Nassau St
- 119 Danbury Ct
- 408 Carlton Rd
- 102 Hartford Ct
- 1130 Leonard St Unit X
- 943 Rives St
- 512 Rives St
- 143 Junction Ln
- 133 Junction Ln
- 112 Greenwich Ct
- 1337 Carlton Ave
- 113 Hartford Ct
- 1400 Monticello Rd
- 1518 E Market St
- 1111 E Water St
- 1000 Monticello Rd
- 919 Belmont Ave Unit A
- 917 Belmont Ave
- 1608 Monticello Ave
- 225 Douglas Ave Unit B
- 136 Goodman St Unit B
- 402 13th St NE
- 402 13th St NE
- 100 Avon St
- 433 Riverside Ave
- 300 Riverbend Dr Unit 3F







