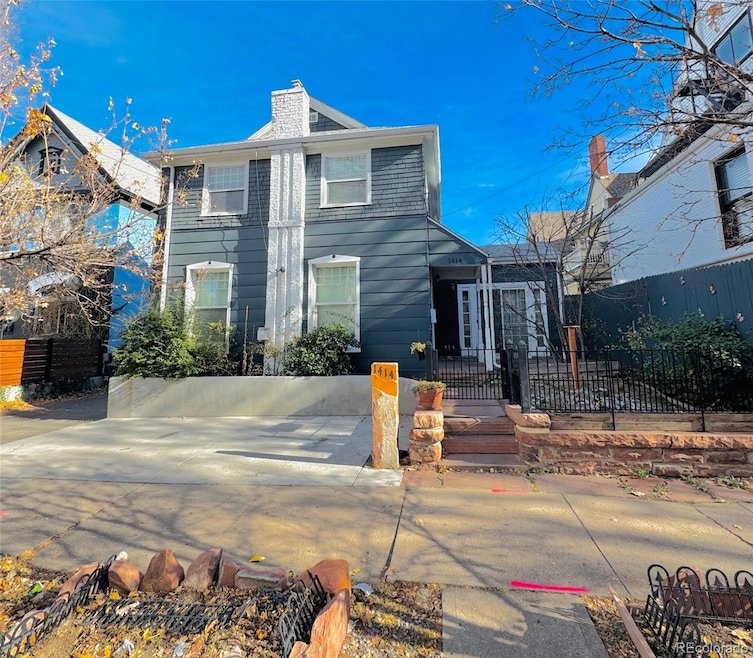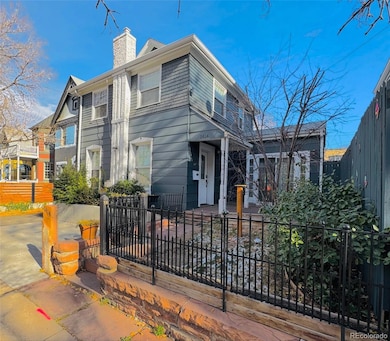1414 N Clarkson St Denver, CO 80218
Capitol Hill NeighborhoodEstimated payment $3,631/month
Highlights
- Popular Property
- City View
- Wood Flooring
- Morey Middle School Rated A-
- Traditional Architecture
- No HOA
About This Home
Professional photos coming soon - Showings start 12/12! Discover a rare blend of charm, character, and incredible walkability in the heart of Denver. Just steps from Colfax Avenue’s ongoing redevelopment, this lovingly maintained 2-bed, 2-bath home sits in one of the city’s most vibrant and evolving neighborhoods, minutes from Capitol Hill, Uptown, and some of Denver’s best dining, coffee shops, bars, parks, and live-music venues. Inside, the home lives far larger than its footprint. The main level features hardwood floors, an updated kitchen with upgraded countertops, cabinets, stainless steel appliances, and a dedicated dining space. French doors open to a cozy front patio, perfect for morning coffee, while the private backyard offers built-in bench seating with storage and a newer fence. It’s intimate but designed to be enjoyed. Upstairs, both bedrooms offer great natural light and comfortable proportions. The full bathroom has been professionally updated with a glass-enclosed shower and modern finishes. Separate upstairs laundry adds everyday convenience. Major systems have already been handled for you, new(er) furnace, water heater, roof, and evaporative cooler (plus an existing A/C unit). The property also includes a front parking space, a huge bonus in this part of town. What truly sets this home apart is the lifestyle. From your doorstep, you're a short walk to Snarf’s, Stella’s, Sassafras, Fillmore Auditorium, Cheesman Park, Carboy Winery, Hudson Hill, Voodoo Doughnut, and countless local favorites. With Colfax’s redevelopment continuing to elevate the area, future upside is exciting.
Listing Agent
Compass - Denver Brokerage Email: patrick@lhtgroupre.com,303-332-1108 License #100052332 Listed on: 12/05/2025

Home Details
Home Type
- Single Family
Est. Annual Taxes
- $2,667
Year Built
- Built in 1890 | Remodeled
Lot Details
- 1,570 Sq Ft Lot
- South Facing Home
- Property is Fully Fenced
- Level Lot
- Garden
- Property is zoned G-MU-5
Parking
- 1 Parking Space
Home Design
- Traditional Architecture
- Brick Exterior Construction
- Block Foundation
- Frame Construction
- Composition Roof
- Wood Siding
Interior Spaces
- 2-Story Property
- Ceiling Fan
- Gas Fireplace
- Family Room with Fireplace
- City Views
Kitchen
- Eat-In Kitchen
- Range
- Microwave
- Dishwasher
Flooring
- Wood
- Carpet
- Tile
Bedrooms and Bathrooms
- 2 Bedrooms
Laundry
- Laundry Room
- Dryer
- Washer
Unfinished Basement
- Partial Basement
- Basement Cellar
Outdoor Features
- Patio
- Front Porch
Schools
- Dora Moore Elementary School
- Morey Middle School
- East High School
Utilities
- Forced Air Heating and Cooling System
- Heating System Uses Natural Gas
- Natural Gas Connected
- Cable TV Available
Community Details
- No Home Owners Association
- Capitol Hill Subdivision
Listing and Financial Details
- Exclusions: Sellers Personal Property, Staging Items
- Coming Soon on 12/12/25
- Assessor Parcel Number 5022-08-011
Map
Home Values in the Area
Average Home Value in this Area
Tax History
| Year | Tax Paid | Tax Assessment Tax Assessment Total Assessment is a certain percentage of the fair market value that is determined by local assessors to be the total taxable value of land and additions on the property. | Land | Improvement |
|---|---|---|---|---|
| 2024 | $2,667 | $33,670 | $3,820 | $29,850 |
| 2023 | $2,609 | $33,670 | $3,820 | $29,850 |
| 2022 | $2,566 | $32,260 | $7,780 | $24,480 |
| 2021 | $2,477 | $33,190 | $8,010 | $25,180 |
| 2020 | $2,361 | $31,820 | $7,010 | $24,810 |
| 2019 | $2,696 | $37,380 | $7,010 | $30,370 |
| 2018 | $2,181 | $28,190 | $6,550 | $21,640 |
| 2017 | $2,174 | $28,190 | $6,550 | $21,640 |
| 2016 | $1,774 | $21,760 | $7,244 | $14,516 |
| 2015 | $1,700 | $21,760 | $7,244 | $14,516 |
| 2014 | $1,552 | $18,690 | $4,378 | $14,312 |
Property History
| Date | Event | Price | List to Sale | Price per Sq Ft | Prior Sale |
|---|---|---|---|---|---|
| 10/22/2020 10/22/20 | Off Market | $445,000 | -- | -- | |
| 07/25/2019 07/25/19 | Sold | $445,000 | -1.1% | $400 / Sq Ft | View Prior Sale |
| 06/11/2019 06/11/19 | Price Changed | $450,000 | -2.2% | $405 / Sq Ft | |
| 05/20/2019 05/20/19 | Price Changed | $460,000 | -3.2% | $414 / Sq Ft | |
| 04/26/2019 04/26/19 | Price Changed | $475,000 | -3.1% | $427 / Sq Ft | |
| 04/02/2019 04/02/19 | Price Changed | $490,000 | -2.0% | $441 / Sq Ft | |
| 01/31/2019 01/31/19 | For Sale | $500,000 | -- | $450 / Sq Ft |
Purchase History
| Date | Type | Sale Price | Title Company |
|---|---|---|---|
| Warranty Deed | $612,700 | Wfg National Title | |
| Warranty Deed | $445,000 | First American | |
| Interfamily Deed Transfer | -- | None Available | |
| Warranty Deed | $235,000 | Security Title | |
| Interfamily Deed Transfer | -- | Security Title | |
| Interfamily Deed Transfer | -- | -- | |
| Special Warranty Deed | $165,000 | -- | |
| Trustee Deed | $179,106 | -- | |
| Quit Claim Deed | -- | -- | |
| Warranty Deed | $109,000 | -- | |
| Warranty Deed | $69,000 | First American Heritage Titl | |
| Quit Claim Deed | -- | -- | |
| Quit Claim Deed | -- | -- | |
| Deed | -- | -- |
Mortgage History
| Date | Status | Loan Amount | Loan Type |
|---|---|---|---|
| Previous Owner | $356,000 | New Conventional | |
| Previous Owner | $188,000 | Purchase Money Mortgage | |
| Previous Owner | $165,000 | Purchase Money Mortgage | |
| Previous Owner | $130,200 | No Value Available | |
| Previous Owner | $130,000 | No Value Available | |
| Previous Owner | $65,550 | No Value Available |
Source: REcolorado®
MLS Number: 8968936
APN: 5022-08-011
- 1425 N Washington St Unit 205
- 1390 N Emerson St Unit 101
- 1390 N Emerson St Unit 105
- 1390 N Emerson St Unit 407
- 1374 N Ogden St Unit B
- 1376 N Pearl St Unit B1
- 1376 N Pearl St Unit 312
- 1376 N Pearl St Unit 211
- 1024 E 14th Ave Unit C11
- 1024 E 14th Ave Unit 2
- 521 E 14th Ave Unit 18
- 1631 N Emerson St Unit 323
- 1460 Pennsylvania St
- 1630 N Clarkson St Unit 204
- 1630 N Clarkson St Unit 110
- 1629 N Clarkson St Unit 23
- 1300 N Ogden St Unit 203
- 1626 N Washington St
- 1554 N Pennsylvania St
- 1352 N Pennsylvania St Unit 2
- 813 E 14th Ave Unit 4
- 1444 N Clarkson St Unit 2
- 1450 N Clarkson St Unit 11
- 1450 N Clarkson St Unit 2
- 1450 N Clarkson St Unit 4
- 1450 N Clarkson St Unit 10
- 1376 N Pearl St Unit B1
- 1431 Pearl St
- 1285 Clarkson St
- 1290 Washington St Unit 205
- 1416 Pennsylvania St
- 1432 Pennsylvania St
- 1317 Pearl St
- 1441 N Pennsylvania St Unit 8
- 1243 N Washington St
- 1221 N Clarkson St
- 1150 E Colfax Ave Unit 155
- 1150 E Colfax Ave
- 1214 N Pearl St Unit 1
- 1175 Emerson St Unit 302

