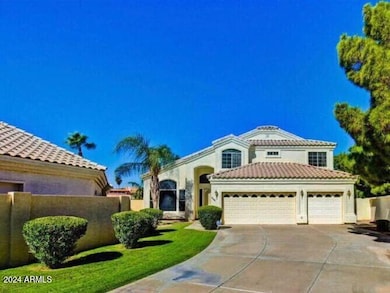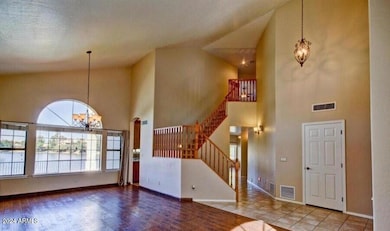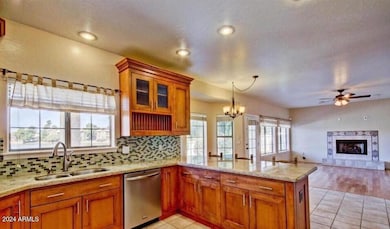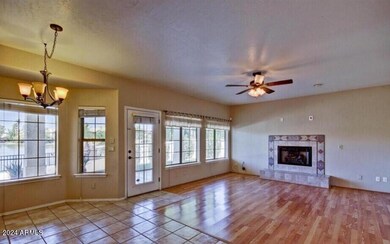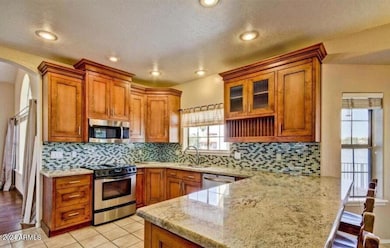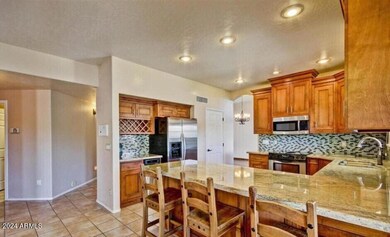
1414 N Palmsprings Dr Gilbert, AZ 85234
Val Vista NeighborhoodHighlights
- Fitness Center
- Waterfront
- Community Lake
- Val Vista Lakes Elementary School Rated A-
- 0.27 Acre Lot
- Wood Flooring
About This Home
As of January 2025Gorgeous waterfront home sitting on a private cul de sac lot located Val Vista Lakes. Spacious floor plan with vaulted ceilings and unbelievable water views! Kitchen features granite counters, custom staggered cabinets and high end stainless steel appliances. Master bedroom showcases double door entry, separate tub/shower, dual vanity, huge walk-in closet and sitting room. Private balcony located off master bedroom with breathtaking views. The clubhouse at Val Vista lakes features workout facility, multiple swimming pools/spa, tennis courts and much, much more. Located near easy freeway access, restaurants, shopping and entertainment. Feb 2022 new side gates and waterline fencing were installed. Exterior was painted in October 2021. SELLER OFFERING 1% TOWARDS UPDATES OR CLOSING COSTS!
Last Agent to Sell the Property
Desert Valley Realty Investments & Property Management, LLC License #BR578371000 Listed on: 10/23/2024
Co-Listed By
Desert Valley Realty Investments & Property Management, LLC License #SA559485000
Home Details
Home Type
- Single Family
Est. Annual Taxes
- $3,535
Year Built
- Built in 1995
Lot Details
- 0.27 Acre Lot
- Waterfront
- Cul-De-Sac
- Wrought Iron Fence
- Block Wall Fence
- Front and Back Yard Sprinklers
- Grass Covered Lot
HOA Fees
- $125 Monthly HOA Fees
Parking
- 6 Open Parking Spaces
- 2 Car Garage
Home Design
- Wood Frame Construction
- Tile Roof
- Stucco
Interior Spaces
- 2,738 Sq Ft Home
- 2-Story Property
- Ceiling Fan
- 1 Fireplace
- Washer and Dryer Hookup
Kitchen
- Eat-In Kitchen
- Built-In Microwave
- Granite Countertops
Flooring
- Wood
- Carpet
- Tile
Bedrooms and Bathrooms
- 5 Bedrooms
- Primary Bathroom is a Full Bathroom
- 3 Bathrooms
Outdoor Features
- Fence Around Pool
- Balcony
- Covered patio or porch
Schools
- Val Vista Lakes Elementary School
- Greenfield Junior High School
- Gilbert High School
Utilities
- Central Air
- Heating System Uses Natural Gas
Listing and Financial Details
- Tax Lot 21
- Assessor Parcel Number 304-98-897
Community Details
Overview
- Association fees include (see remarks)
- HOA Mco Association, Phone Number (928) 776-4479
- Built by Blanford
- Landing 2 At Val Vista Lakes Lot 1 66 Tr A C Subdivision
- Community Lake
Recreation
- Tennis Courts
- Community Playground
- Fitness Center
- Heated Community Pool
- Community Spa
Ownership History
Purchase Details
Home Financials for this Owner
Home Financials are based on the most recent Mortgage that was taken out on this home.Purchase Details
Purchase Details
Home Financials for this Owner
Home Financials are based on the most recent Mortgage that was taken out on this home.Purchase Details
Home Financials for this Owner
Home Financials are based on the most recent Mortgage that was taken out on this home.Purchase Details
Home Financials for this Owner
Home Financials are based on the most recent Mortgage that was taken out on this home.Purchase Details
Home Financials for this Owner
Home Financials are based on the most recent Mortgage that was taken out on this home.Purchase Details
Home Financials for this Owner
Home Financials are based on the most recent Mortgage that was taken out on this home.Similar Homes in Gilbert, AZ
Home Values in the Area
Average Home Value in this Area
Purchase History
| Date | Type | Sale Price | Title Company |
|---|---|---|---|
| Warranty Deed | $678,000 | Capital Title | |
| Interfamily Deed Transfer | -- | None Available | |
| Warranty Deed | $435,000 | American Title Svc Agency Ll | |
| Warranty Deed | $417,000 | Magnus Title Agency | |
| Interfamily Deed Transfer | -- | None Available | |
| Warranty Deed | $300,000 | Chicago Title Insurance Co | |
| Joint Tenancy Deed | $58,410 | Chicago Title Insurance Co |
Mortgage History
| Date | Status | Loan Amount | Loan Type |
|---|---|---|---|
| Open | $600,000 | New Conventional | |
| Previous Owner | $348,000 | New Conventional | |
| Previous Owner | $372,000 | Seller Take Back | |
| Previous Owner | $380,000 | New Conventional | |
| Previous Owner | $371,500 | Unknown | |
| Previous Owner | $60,000 | Credit Line Revolving | |
| Previous Owner | $280,000 | Stand Alone Refi Refinance Of Original Loan | |
| Previous Owner | $275,000 | Unknown | |
| Previous Owner | $277,500 | New Conventional | |
| Previous Owner | $182,200 | New Conventional |
Property History
| Date | Event | Price | Change | Sq Ft Price |
|---|---|---|---|---|
| 07/24/2025 07/24/25 | Price Changed | $929,000 | -2.1% | $339 / Sq Ft |
| 07/06/2025 07/06/25 | Price Changed | $949,000 | -3.1% | $347 / Sq Ft |
| 06/06/2025 06/06/25 | For Sale | $979,000 | 0.0% | $358 / Sq Ft |
| 05/27/2025 05/27/25 | Off Market | $979,000 | -- | -- |
| 05/17/2025 05/17/25 | Price Changed | $979,000 | +9.4% | $358 / Sq Ft |
| 04/26/2025 04/26/25 | Price Changed | $895,000 | +12.6% | $327 / Sq Ft |
| 04/16/2025 04/16/25 | For Sale | $795,000 | +17.3% | $290 / Sq Ft |
| 01/31/2025 01/31/25 | Sold | $678,000 | -13.0% | $248 / Sq Ft |
| 01/17/2025 01/17/25 | Pending | -- | -- | -- |
| 01/08/2025 01/08/25 | Price Changed | $778,900 | -2.6% | $284 / Sq Ft |
| 11/26/2024 11/26/24 | Price Changed | $799,900 | -1.8% | $292 / Sq Ft |
| 11/23/2024 11/23/24 | Price Changed | $814,900 | -3.0% | $298 / Sq Ft |
| 11/11/2024 11/11/24 | Price Changed | $839,900 | -1.2% | $307 / Sq Ft |
| 10/23/2024 10/23/24 | For Sale | $849,900 | 0.0% | $310 / Sq Ft |
| 05/08/2017 05/08/17 | Rented | $2,395 | 0.0% | -- |
| 03/31/2017 03/31/17 | Price Changed | $2,395 | -7.7% | $1 / Sq Ft |
| 03/29/2017 03/29/17 | Price Changed | $2,595 | -3.7% | $1 / Sq Ft |
| 03/27/2017 03/27/17 | For Rent | $2,695 | 0.0% | -- |
| 03/24/2015 03/24/15 | Sold | $435,000 | -3.3% | $159 / Sq Ft |
| 02/12/2015 02/12/15 | Pending | -- | -- | -- |
| 01/22/2015 01/22/15 | Price Changed | $449,900 | -3.2% | $164 / Sq Ft |
| 10/15/2014 10/15/14 | For Sale | $464,900 | -- | $170 / Sq Ft |
Tax History Compared to Growth
Tax History
| Year | Tax Paid | Tax Assessment Tax Assessment Total Assessment is a certain percentage of the fair market value that is determined by local assessors to be the total taxable value of land and additions on the property. | Land | Improvement |
|---|---|---|---|---|
| 2025 | $3,535 | $52,353 | -- | -- |
| 2024 | $4,615 | $49,860 | -- | -- |
| 2023 | $4,615 | $65,000 | $13,000 | $52,000 |
| 2022 | $4,491 | $51,410 | $10,280 | $41,130 |
| 2021 | $4,644 | $48,680 | $9,730 | $38,950 |
| 2020 | $3,979 | $47,920 | $9,580 | $38,340 |
| 2019 | $3,657 | $44,180 | $8,830 | $35,350 |
| 2018 | $3,543 | $40,680 | $8,130 | $32,550 |
| 2017 | $3,411 | $40,770 | $8,150 | $32,620 |
| 2016 | $3,498 | $40,710 | $8,140 | $32,570 |
| 2015 | $3,153 | $40,060 | $8,010 | $32,050 |
Agents Affiliated with this Home
-
R
Seller's Agent in 2025
Rod Dennis
HomeSmart
-
O
Seller's Agent in 2025
Orlando Bertolo
Desert Valley Realty Investments & Property Management, LLC
-
L
Seller Co-Listing Agent in 2025
Lynette Dennis
HomeSmart
-
N
Seller Co-Listing Agent in 2025
Nicole Wedmore
Desert Valley Realty Investments & Property Management, LLC
-
M
Buyer's Agent in 2025
Matthew Jones
MAR-KEY Real Estate
-
B
Seller's Agent in 2015
Brian Bair
OfferPad Brokerage, LLC
Map
Source: Arizona Regional Multiple Listing Service (ARMLS)
MLS Number: 6774803
APN: 304-98-897
- 2135 E Clipper Ln
- 1405 N Jamaica Way
- 2313 E Gondola Ln
- 2136 E Freeport Ln
- 1934 E Cypress Tree Dr
- 2137 E New Bedford Dr
- 2326 E Mallard Ct
- 2150 E Huron Ct
- 1811 S 39th St Unit 62
- 1010 N Osprey Ct
- 1157 N Date Palm Dr
- 1001 N Peppertree Dr
- 1834 E Willow Tree Ct
- 2754 E Michelle Way
- 1633 E Lakeside Dr Unit 127
- 1633 E Lakeside Dr Unit 143
- 1633 E Lakeside Dr Unit 48
- 1633 E Lakeside Dr Unit 167
- 1633 E Lakeside Dr Unit 166
- 1633 E Lakeside Dr Unit 38

