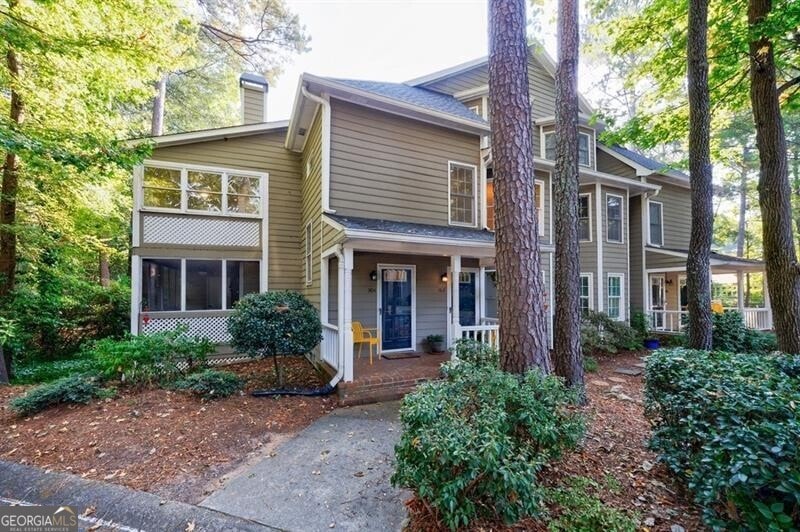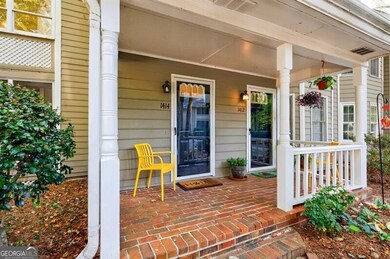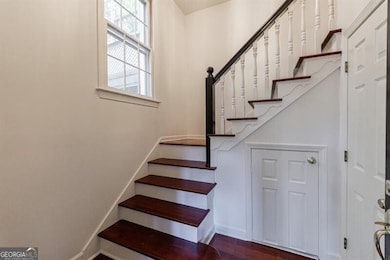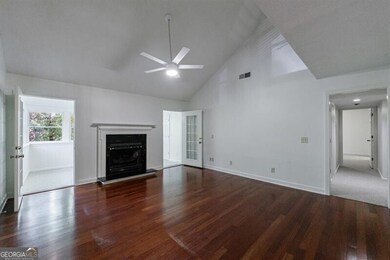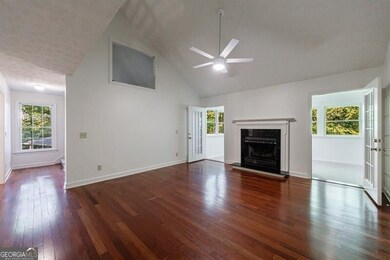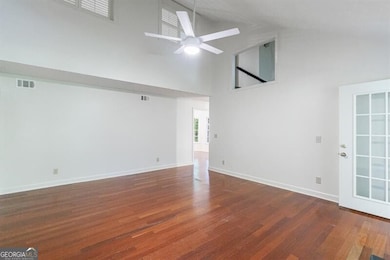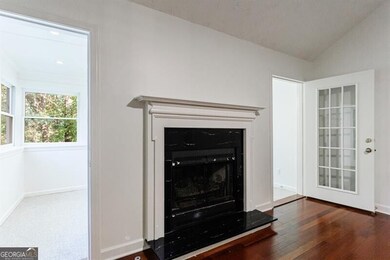1414 Oakridge Cir Unit 1414 Decatur, GA 30033
North Druid Woods NeighborhoodEstimated payment $2,010/month
Highlights
- In Ground Pool
- Wooded Lot
- Traditional Architecture
- Oak Grove Elementary School Rated A-
- Vaulted Ceiling
- Main Floor Primary Bedroom
About This Home
Nestled in the sought-after Oakridge community in Decatur, this spacious 3-bedroom, 3-bathroom home is a true hidden gem. Step inside to a bright and airy living space featuring soaring vaulted ceilings and a cozy fireplace, seamlessly connecting to a sun-filled sunroom-perfect for relaxing or entertaining. The kitchen is equipped with stainless steel appliances, plenty of storage and opening to the dining room. Two generously sized bedrooms, including an oversized primary suite, are tucked at the back of the home. The primary suite boasts a large walk-in closet and a private en-suite bath for your ultimate comfort. The third level offers a versatile space with the third bedroom, complete with an en-suite bath and closet, or it can serve as a bonus room ideal for a home office or playroom. This peaceful, tree-lined community offers a tranquil setting with a community pool and is just minutes from Oak Grove, providing easy access to all that Decatur has to offer-restaurants, shopping, parks, and more. Don't miss out on this rare opportunity!
Townhouse Details
Home Type
- Townhome
Est. Annual Taxes
- $6,064
Year Built
- Built in 1985
Lot Details
- 1 Common Wall
- Wooded Lot
Parking
- Parking Pad
Home Design
- Traditional Architecture
- Composition Roof
Interior Spaces
- 1,950 Sq Ft Home
- 3-Story Property
- Roommate Plan
- Vaulted Ceiling
- Ceiling Fan
- Fireplace With Gas Starter
- Entrance Foyer
- Breakfast Room
- Formal Dining Room
- Bonus Room
- Sun or Florida Room
- Carpet
- Dishwasher
- Laundry in Hall
- Basement
Bedrooms and Bathrooms
- 3 Bedrooms | 2 Main Level Bedrooms
- Primary Bedroom on Main
- Walk-In Closet
Outdoor Features
- In Ground Pool
- Porch
Location
- Property is near schools
- Property is near shops
Schools
- Oak Grove Elementary School
- Henderson Middle School
- Lakeside High School
Utilities
- Central Heating and Cooling System
- Heating System Uses Natural Gas
- Cable TV Available
Community Details
Overview
- Property has a Home Owners Association
- Association fees include swimming, trash, water
- Oakridge Subdivision
Recreation
- Community Pool
Map
Home Values in the Area
Average Home Value in this Area
Tax History
| Year | Tax Paid | Tax Assessment Tax Assessment Total Assessment is a certain percentage of the fair market value that is determined by local assessors to be the total taxable value of land and additions on the property. | Land | Improvement |
|---|---|---|---|---|
| 2025 | $6,371 | $137,560 | $20,000 | $117,560 |
| 2024 | $6,064 | $130,360 | $20,000 | $110,360 |
| 2023 | $6,064 | $124,960 | $20,000 | $104,960 |
| 2022 | $5,647 | $122,080 | $17,680 | $104,400 |
| 2021 | $5,084 | $109,240 | $17,680 | $91,560 |
| 2020 | $4,604 | $98,320 | $17,680 | $80,640 |
| 2019 | $4,304 | $91,480 | $17,680 | $73,800 |
| 2018 | $3,860 | $91,480 | $17,680 | $73,800 |
| 2017 | $4,037 | $85,000 | $17,680 | $67,320 |
| 2016 | $3,750 | $78,320 | $17,680 | $60,640 |
| 2014 | $3,262 | $65,640 | $17,680 | $47,960 |
Property History
| Date | Event | Price | List to Sale | Price per Sq Ft |
|---|---|---|---|---|
| 10/17/2025 10/17/25 | Pending | -- | -- | -- |
| 09/22/2025 09/22/25 | For Sale | $285,500 | -- | $146 / Sq Ft |
Purchase History
| Date | Type | Sale Price | Title Company |
|---|---|---|---|
| Deed | $217,000 | -- | |
| Deed | $51,100 | -- | |
| Deed | $8,100 | -- |
Mortgage History
| Date | Status | Loan Amount | Loan Type |
|---|---|---|---|
| Previous Owner | $108,900 | FHA |
Source: Georgia MLS
MLS Number: 10610294
APN: 18-148-16-040
