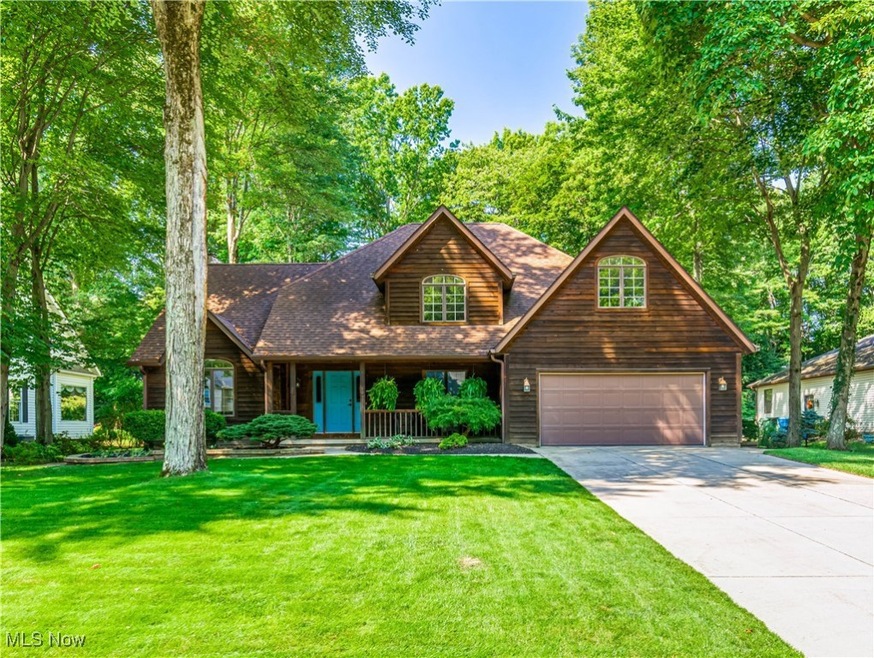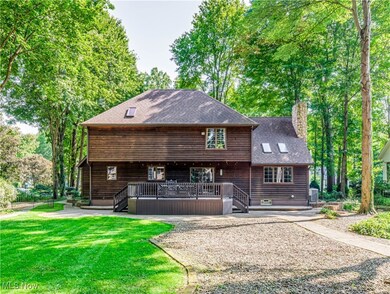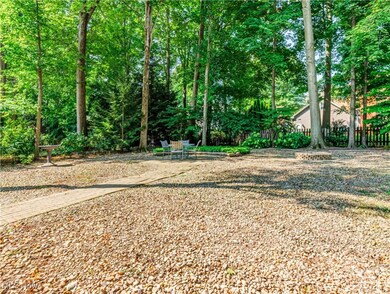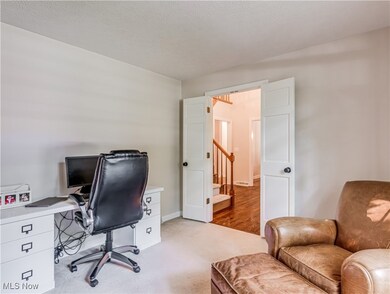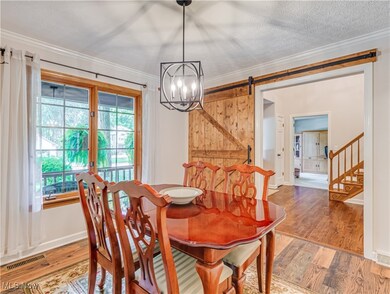
1414 River Trail Kent, OH 44240
Standing Rock NeighborhoodEstimated Value: $445,000 - $473,000
Highlights
- Colonial Architecture
- No HOA
- 2 Car Attached Garage
- Deck
- Covered patio or porch
- 4-minute walk to Riverbend Park
About This Home
As of October 2024This exceptional home in River Bend, is the perfect blend of character and modern amenities. This home has that WOW factor with gorgeous cedar and stone exterior, covered porch, stone walkways and huge yard for entertaining. This meticulously maintained home is well appointed with 2 story foyer, gleaming hardwood floors and open staircase. The roomy main level boasts a private office which could easily double as a first floor bedroom. A large dining room with sliding barn door feature. The airy great room features vaulted ceilings, floor to ceiling stone fireplace and skylights! The kitchen has been well updated with stainless appliances, stone counters, breakfast island, tiled backsplash and classic finishes. First floor laundry room is spacious with convenient access to the backyard and garage. All three bedrooms are located on the second floor, including the master suite with dual walk-in closets and completely updated bathroom. The oversized bedroom above the 2-car garage is the perfect retreat, currently being used as a music room. A third roomy guest room with vaulted ceiling and second full bath complete the second level. The full basement is ready for your finishing touches providing ample space for your storage and recreation needs! Basement is already plumbed for a bathroom! The backyard is an absolute oasis! It is fully fenced in, meticulously maintained, and has numerous paver patios throughout which access the large deck. A large shed with electricity, completes this incredible home.
Last Agent to Sell the Property
RE/MAX Crossroads Properties Brokerage Email: jessicaelzholz@remax.net 330-338-5178 License #2014001675 Listed on: 09/13/2024

Home Details
Home Type
- Single Family
Est. Annual Taxes
- $5,460
Year Built
- Built in 1993
Lot Details
- 0.41 Acre Lot
- Property is Fully Fenced
Parking
- 2 Car Attached Garage
- Garage Door Opener
- Driveway
- Off-Street Parking
Home Design
- Colonial Architecture
- Craftsman Architecture
- Fiberglass Roof
- Asphalt Roof
- Cedar Siding
- Cedar
Interior Spaces
- 2,252 Sq Ft Home
- 2-Story Property
- Stone Fireplace
- Living Room with Fireplace
- Unfinished Basement
- Basement Fills Entire Space Under The House
- Property Views
Kitchen
- Range
- Microwave
- Dishwasher
- Disposal
Bedrooms and Bathrooms
- 3 Bedrooms
- 2.5 Bathrooms
Laundry
- Dryer
- Washer
Outdoor Features
- Deck
- Covered patio or porch
Utilities
- Forced Air Heating and Cooling System
- Heating System Uses Gas
Community Details
- No Home Owners Association
- River Bend Subdivision
Listing and Financial Details
- Assessor Parcel Number 17-041-20-00-024-000
Ownership History
Purchase Details
Purchase Details
Home Financials for this Owner
Home Financials are based on the most recent Mortgage that was taken out on this home.Purchase Details
Home Financials for this Owner
Home Financials are based on the most recent Mortgage that was taken out on this home.Purchase Details
Purchase Details
Purchase Details
Similar Homes in the area
Home Values in the Area
Average Home Value in this Area
Purchase History
| Date | Buyer | Sale Price | Title Company |
|---|---|---|---|
| Matthew W Metcalf Trust | -- | None Listed On Document | |
| Matthew W Metcalf Trust | -- | None Listed On Document | |
| Metcalf Matthew W | $462,000 | None Listed On Document | |
| Kanady William A | $1,270,000 | Walter Haverfield Llp | |
| Kanady William A | $317,500 | None Available | |
| Kruis James | $290,000 | None Available | |
| Rivett Ronald R | -- | -- | |
| Rivett Ronald R | $37,000 | -- |
Mortgage History
| Date | Status | Borrower | Loan Amount |
|---|---|---|---|
| Previous Owner | Metcalf Matthew W | $369,600 | |
| Previous Owner | Kanady William A | $254,000 | |
| Previous Owner | Kruis Diane | $75,000 |
Property History
| Date | Event | Price | Change | Sq Ft Price |
|---|---|---|---|---|
| 10/15/2024 10/15/24 | Sold | $462,000 | +3.8% | $205 / Sq Ft |
| 09/16/2024 09/16/24 | Pending | -- | -- | -- |
| 09/13/2024 09/13/24 | For Sale | $445,000 | -- | $198 / Sq Ft |
Tax History Compared to Growth
Tax History
| Year | Tax Paid | Tax Assessment Tax Assessment Total Assessment is a certain percentage of the fair market value that is determined by local assessors to be the total taxable value of land and additions on the property. | Land | Improvement |
|---|---|---|---|---|
| 2024 | $5,480 | $122,260 | $19,250 | $103,010 |
| 2023 | $5,460 | $98,880 | $19,250 | $79,630 |
| 2022 | $5,456 | $98,880 | $19,250 | $79,630 |
| 2021 | $5,467 | $98,880 | $19,250 | $79,630 |
| 2020 | $5,805 | $89,710 | $19,250 | $70,460 |
| 2019 | $5,712 | $89,710 | $19,250 | $70,460 |
| 2018 | $5,510 | $82,320 | $19,250 | $63,070 |
| 2017 | $5,510 | $82,320 | $19,250 | $63,070 |
| 2016 | $5,497 | $82,320 | $19,250 | $63,070 |
| 2015 | $5,499 | $82,320 | $19,250 | $63,070 |
| 2014 | $5,591 | $82,320 | $19,250 | $63,070 |
| 2013 | $5,550 | $82,320 | $19,250 | $63,070 |
Agents Affiliated with this Home
-
Jessica Elzholz

Seller's Agent in 2024
Jessica Elzholz
RE/MAX Crossroads
(330) 338-5178
1 in this area
176 Total Sales
-
Michael Gilliland

Buyer's Agent in 2024
Michael Gilliland
EXP Realty, LLC.
(330) 322-2012
2 in this area
29 Total Sales
Map
Source: MLS Now
MLS Number: 5069956
APN: 17-041-20-00-024-000
- 409 W Grant St
- 1347 Elizabeth Ct
- 460 Carthage Ave
- 681 Longcoy Ave
- 0 Stinaff St
- 425 E Crain Ave
- 827 Randall Dr
- 551 Rockwell St
- 1114 Erin Dr
- 940 Kevin Dr
- 1415 E Main St
- 0 6th Ave
- Lot 5 Fairchild Ave
- 1945 Brady Lake Rd Unit E
- 207 S Mantua St
- 1737 Holly Dr
- 0 Fairchild Unit 5118708
- 7353 Myrna Blvd
- 487 Marigold Ln
- 7434 Birkner Dr
- 1414 River Trail Dr
- 1400 River Trail Dr
- 1420 River Trail Dr
- 1428 River Trail Dr
- 1411 River Trail Dr
- 1443 River Park Dr
- 1401 River Trail Dr
- 1433 River Park Dr
- 1451 River Park Dr
- 1421 River Trail Dr
- 1440 River Trail Dr
- 1467 River Park Dr
- 1431 River Trail Dr
- 1445 River Trail Dr
- 1479 River Park Dr
- 1446 River Trail Dr
- 1410 River Edge Dr
- 1400 River Edge Dr
- 1444 River Park Dr
- 1420 River Edge Dr
