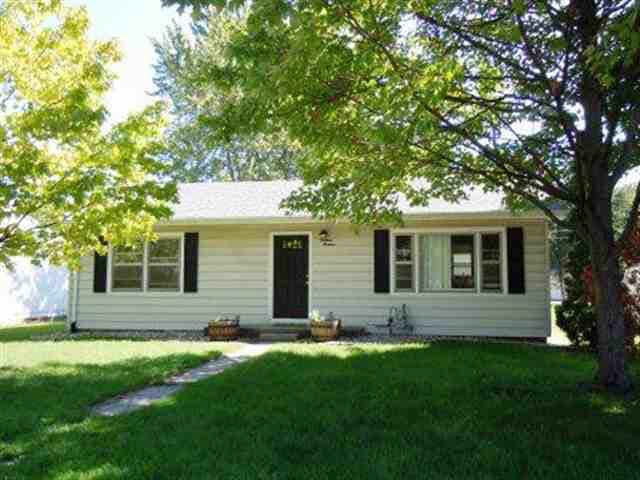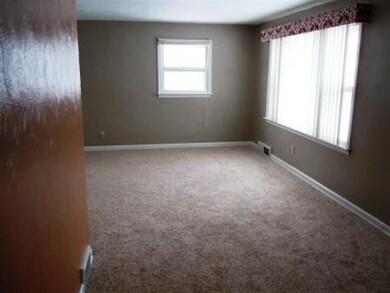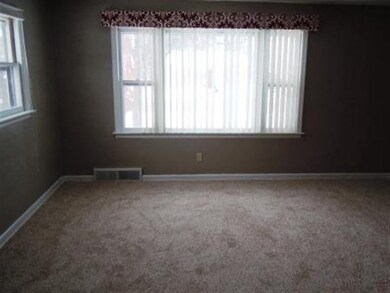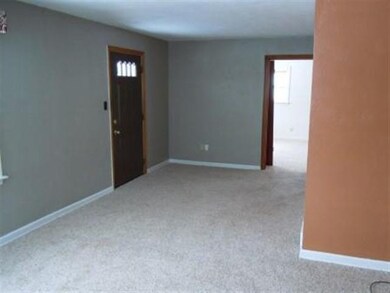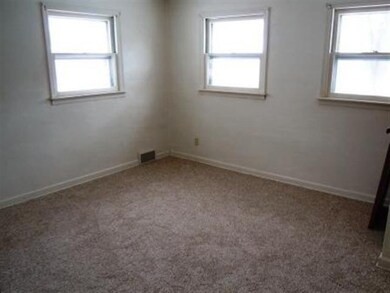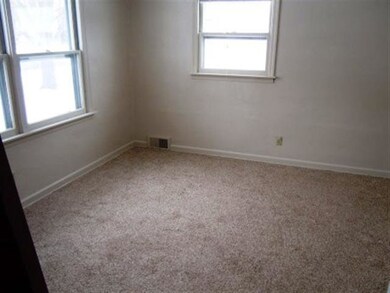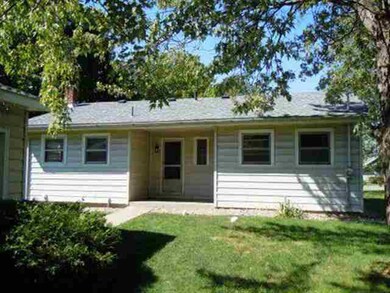
1414 S 11th St Goshen, IN 46526
Rieth Park NeighborhoodEstimated Value: $102,000 - $152,298
Highlights
- Ranch Style House
- 1 Car Detached Garage
- 3-minute walk to Rieth Park And Splash Pad
- Wood Flooring
- Forced Air Heating System
About This Home
As of July 2013Perfect Starter Home! Great location near Goshen College. New roof on house and the garage. Home has a rear covered porch. Some freshly painted walls. Brand new carpet throughout! Home has been a rental, with Homestead exemption filed taxes would be approx. $442. * Seller is licensed real estate agent.
Last Agent to Sell the Property
McKinnies Realty, LLC Elkhart Listed on: 09/12/2012

Last Buyer's Agent
Wilbur Klopfenstein
Berkshire Hathaway HomeServices Goshen
Home Details
Home Type
- Single Family
Est. Annual Taxes
- $1,262
Year Built
- Built in 1946
Lot Details
- 6,621
Parking
- 1 Car Detached Garage
Home Design
- Ranch Style House
Interior Spaces
- 928 Sq Ft Home
- Wood Flooring
- Unfinished Basement
- Basement Fills Entire Space Under The House
Bedrooms and Bathrooms
- 2 Bedrooms
- 1 Full Bathroom
Location
- Suburban Location
Schools
- Parkside Elementary School
- Goshen Middle School
- Goshen High School
Utilities
- Forced Air Heating System
- Heating System Uses Gas
Listing and Financial Details
- Assessor Parcel Number 20-11-15--376-005
Ownership History
Purchase Details
Home Financials for this Owner
Home Financials are based on the most recent Mortgage that was taken out on this home.Purchase Details
Home Financials for this Owner
Home Financials are based on the most recent Mortgage that was taken out on this home.Purchase Details
Purchase Details
Home Financials for this Owner
Home Financials are based on the most recent Mortgage that was taken out on this home.Purchase Details
Home Financials for this Owner
Home Financials are based on the most recent Mortgage that was taken out on this home.Purchase Details
Purchase Details
Similar Homes in Goshen, IN
Home Values in the Area
Average Home Value in this Area
Purchase History
| Date | Buyer | Sale Price | Title Company |
|---|---|---|---|
| Yoder Danielle K | $87,500 | Fidelity National Title Compan | |
| Bailey Jean L | $87,500 | Fidelity National Title Compan | |
| Bailey Jean L | $66,900 | None Available | |
| Bailey Jean L | -- | Meridian Title Corp | |
| Miller Devon E | -- | None Available | |
| Bigler Steven L | -- | -- | |
| Bigler Steven L | -- | -- | |
| Bigler James Woodrow | -- | -- |
Mortgage History
| Date | Status | Borrower | Loan Amount |
|---|---|---|---|
| Open | Yoder Danielle K | $70,000 | |
| Previous Owner | Miller Devon E | $55,000 |
Property History
| Date | Event | Price | Change | Sq Ft Price |
|---|---|---|---|---|
| 07/23/2013 07/23/13 | Sold | $66,900 | -16.3% | $72 / Sq Ft |
| 06/26/2013 06/26/13 | Pending | -- | -- | -- |
| 09/12/2012 09/12/12 | For Sale | $79,900 | -- | $86 / Sq Ft |
Tax History Compared to Growth
Tax History
| Year | Tax Paid | Tax Assessment Tax Assessment Total Assessment is a certain percentage of the fair market value that is determined by local assessors to be the total taxable value of land and additions on the property. | Land | Improvement |
|---|---|---|---|---|
| 2024 | $1,584 | $129,100 | $11,400 | $117,700 |
| 2022 | $1,584 | $119,400 | $11,400 | $108,000 |
| 2021 | $1,151 | $99,900 | $11,400 | $88,500 |
| 2020 | $1,072 | $91,200 | $11,400 | $79,800 |
| 2019 | $829 | $81,300 | $11,400 | $69,900 |
| 2018 | $628 | $69,300 | $11,400 | $57,900 |
| 2017 | $589 | $63,700 | $11,400 | $52,300 |
| 2016 | $601 | $64,600 | $11,400 | $53,200 |
| 2014 | $594 | $63,700 | $11,200 | $52,500 |
| 2013 | $635 | $63,700 | $11,200 | $52,500 |
Agents Affiliated with this Home
-
Conway Hershberger

Seller's Agent in 2013
Conway Hershberger
McKinnies Realty, LLC Elkhart
(574) 536-9161
122 Total Sales
-
W
Buyer's Agent in 2013
Wilbur Klopfenstein
Berkshire Hathaway HomeServices Goshen
Map
Source: Indiana Regional MLS
MLS Number: 562985
APN: 20-11-15-376-005.000-015
- 1517 S 11th St
- 1323 S 8th St
- 1415 S Main St
- 1405 Pembroke Cir Unit 4
- 1728 S 13th St
- 1411 - 2 Kentfield Way Unit 2
- 1409 Pembroke Cir
- 1415 Hampton Cir
- 1014 S Main St
- 1012 S Main St
- 1490 Hampton Cir
- 904 S 7th St
- TBD Indiana 15
- 819 S 8th St
- 307 W Plymouth Ave
- 517 S 9th St
- 516 S 8th St
- 601 S 7th St
- 617 S Main St
- 318 E Monroe St
