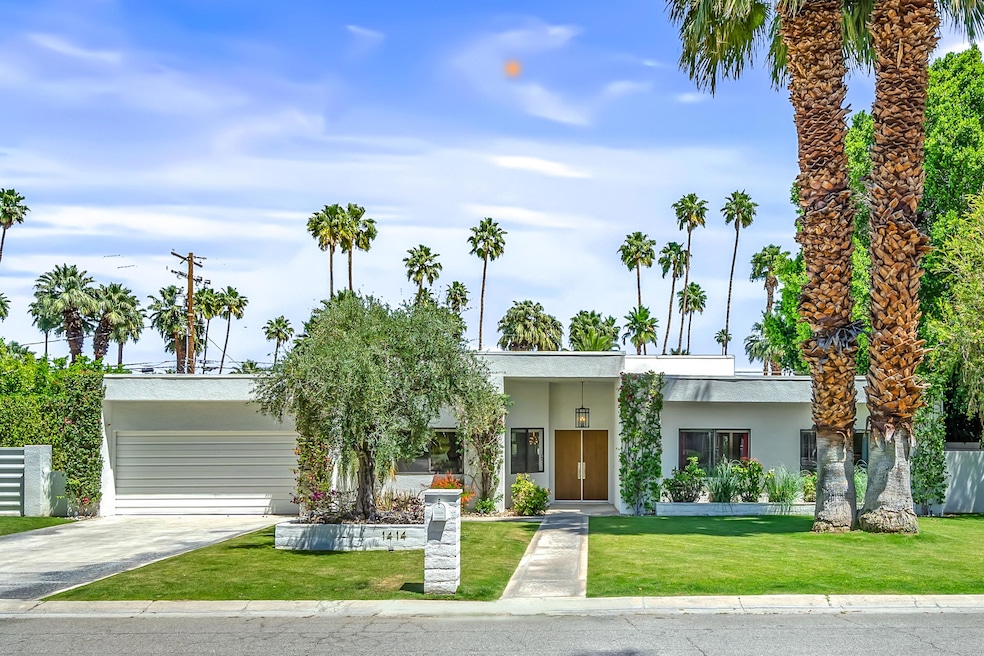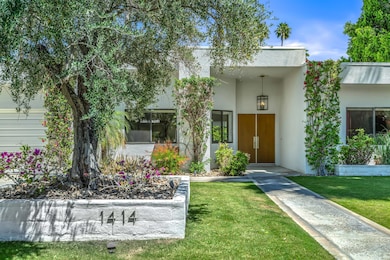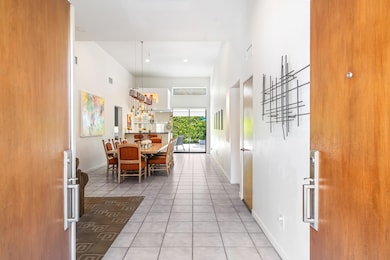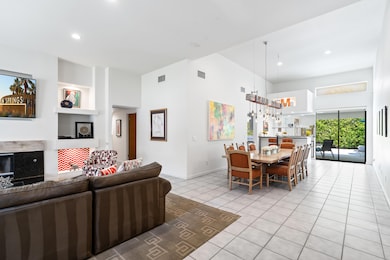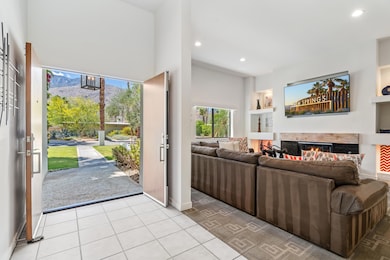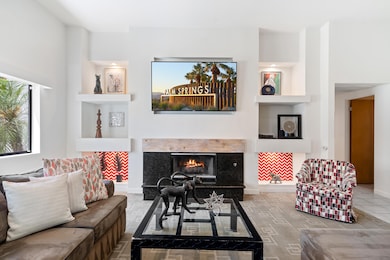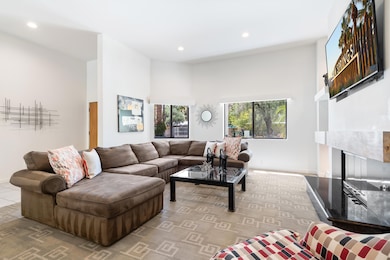1414 S Sagebrush Rd Palm Springs, CA 92264
Deepwell Estates NeighborhoodEstimated payment $9,121/month
Highlights
- Heated In Ground Pool
- Gourmet Kitchen
- Open Floorplan
- Palm Springs High School Rated A-
- Updated Kitchen
- Mountain View
About This Home
This exquisite home is sited in the desired Deepwell Estates area of Palm Springs once home to stars and Hollywood elite alike. A quintessential Palm Springs desert retreat this residence balances the true desert lifestyle with the natural beauty of its surroundings. Upon entering, one notes the welcoming warmth of the formal living room, dining area, and inviting glass wet bar. The residence offers five spacious bedrooms, ensuring ample space for relaxation and rejuvenation. Four of these bedrooms feature their own en-suite bathrooms, providing a private sanctuary for each guest. The kitchen, complete with breakfast room, inspires culinary creativity and opens to a spacious patio and BBQ area. The private pool and spa with waterfall as well as additional patio and dining areas make the perfect setting for outdoor entertaining and add a touch of elegance to meals and gatherings under the desert sky. This is more than just a home; it's a serene escape that embodies the spirit of Palm Springs living and the pinnacle of relaxation. This remarkable residence is being sold fully furnished and is the ideal private residence, desert getaway, or investment income property.
Home Details
Home Type
- Single Family
Est. Annual Taxes
- $4,884
Year Built
- Built in 1988
Property Views
- Mountain
- Pool
Home Design
- Modern Architecture
- Slab Foundation
- Stucco Exterior
Interior Spaces
- 2,798 Sq Ft Home
- 1-Story Property
- Open Floorplan
- Wet Bar
- Furnished
- Built-In Features
- Bar
- High Ceiling
- Recessed Lighting
- Raised Hearth
- Gas Log Fireplace
- Stone Fireplace
- Double Door Entry
- Sliding Doors
- Living Room with Fireplace
- Dining Area
- Ceramic Tile Flooring
Kitchen
- Gourmet Kitchen
- Updated Kitchen
- Breakfast Room
- Gas Range
- Microwave
- Water Line To Refrigerator
- Dishwasher
- Disposal
Bedrooms and Bathrooms
- 5 Bedrooms
- Walk-In Closet
- 5 Full Bathrooms
- Double Vanity
- Secondary bathroom tub or shower combo
- Shower Only
- Shower Only in Secondary Bathroom
Laundry
- Laundry in Garage
- Dryer
- Washer
Home Security
- Security System Owned
- Fire and Smoke Detector
Parking
- 2 Car Attached Garage
- Side by Side Parking
- Garage Door Opener
- Driveway
Pool
- Heated In Ground Pool
- Gunite Pool
- Outdoor Pool
- Waterfall Pool Feature
Utilities
- Forced Air Heating and Cooling System
- Heating System Uses Natural Gas
- Property is located within a water district
- Gas Water Heater
Additional Features
- 10,454 Sq Ft Lot
- Ground Level
Community Details
- Deepwell Subdivision
Listing and Financial Details
- Assessor Parcel Number 508443001
Map
Home Values in the Area
Average Home Value in this Area
Tax History
| Year | Tax Paid | Tax Assessment Tax Assessment Total Assessment is a certain percentage of the fair market value that is determined by local assessors to be the total taxable value of land and additions on the property. | Land | Improvement |
|---|---|---|---|---|
| 2025 | $4,884 | $387,224 | $116,163 | $271,061 |
| 2023 | $4,884 | $372,190 | $111,653 | $260,537 |
| 2022 | $4,980 | $364,893 | $109,464 | $255,429 |
| 2021 | $4,882 | $357,739 | $107,318 | $250,421 |
| 2020 | $4,668 | $354,072 | $106,218 | $247,854 |
| 2019 | $4,589 | $347,131 | $104,136 | $242,995 |
| 2018 | $4,505 | $340,326 | $102,095 | $238,231 |
| 2017 | $4,440 | $333,654 | $100,094 | $233,560 |
| 2016 | $4,313 | $327,113 | $98,132 | $228,981 |
| 2015 | $4,136 | $322,202 | $96,659 | $225,543 |
| 2014 | $4,080 | $315,892 | $94,766 | $221,126 |
Property History
| Date | Event | Price | List to Sale | Price per Sq Ft |
|---|---|---|---|---|
| 05/15/2025 05/15/25 | For Sale | $1,650,000 | -- | $590 / Sq Ft |
Purchase History
| Date | Type | Sale Price | Title Company |
|---|---|---|---|
| Grant Deed | -- | None Listed On Document | |
| Trustee Deed | $300,000 | None Available | |
| Interfamily Deed Transfer | -- | Southland Title | |
| Interfamily Deed Transfer | -- | -- | |
| Grant Deed | $320,000 | First American Title Ins Co |
Mortgage History
| Date | Status | Loan Amount | Loan Type |
|---|---|---|---|
| Previous Owner | $250,000 | No Value Available |
Source: California Desert Association of REALTORS®
MLS Number: 219130131
APN: 508-443-001
- 1635 E Palm Tree Dr
- 1190 S Calle Marcus
- 1323 S Driftwood Dr
- 1731 Grand Bahama Dr W
- 1645 S Sunrise Way
- 1719 Capri Cir
- 1657 S Sunrise Way
- 1732 Capri Cir
- 1150 E Palm Canyon Dr Unit 39
- 1150 E Palm Canyon Dr Unit 54
- 1150 E Palm Canyon Dr Unit 21
- 1207 Antigua Cir
- 1716 Grand Bahama Dr W
- 1975 E Mark Leslie Dr
- 1075 E Suntan Ln
- 1655 E Palm Canyon Dr Unit 616
- 1655 E Palm Canyon Dr Unit 308
- 1655 E Palm Canyon Dr Unit 602
- 1655 E Palm Canyon Dr Unit 306
- 1655 E Palm Canyon Dr Unit 318
- 1375 S Calle Rolph
- 1331 S Sunrise Way
- 1730 Capri Cir
- 1713 Grand Bahama Dr W
- 1655 E Palm Canyon Dr Unit 202
- 1655 E Palm Canyon Dr
- 1655 E Palm Canyon Dr Unit 711711
- 1655 S Andee Dr
- 1155 E Mesquite Ave
- 2017 Normandy Ct Unit 2017
- 1347 Primavera Dr
- 1570 S La Verne Way
- 1428 S Camino Real
- 1550 S Camino Real Unit 219
- 1312 S Camino Real
- 850 E Palm Canyon Dr Unit 203
- 820 E Palm Canyon Dr Unit 101
- 791 E Twin Palms Dr
- 1249 S La Verne Way
- 2500 E Palm Canyon Dr
