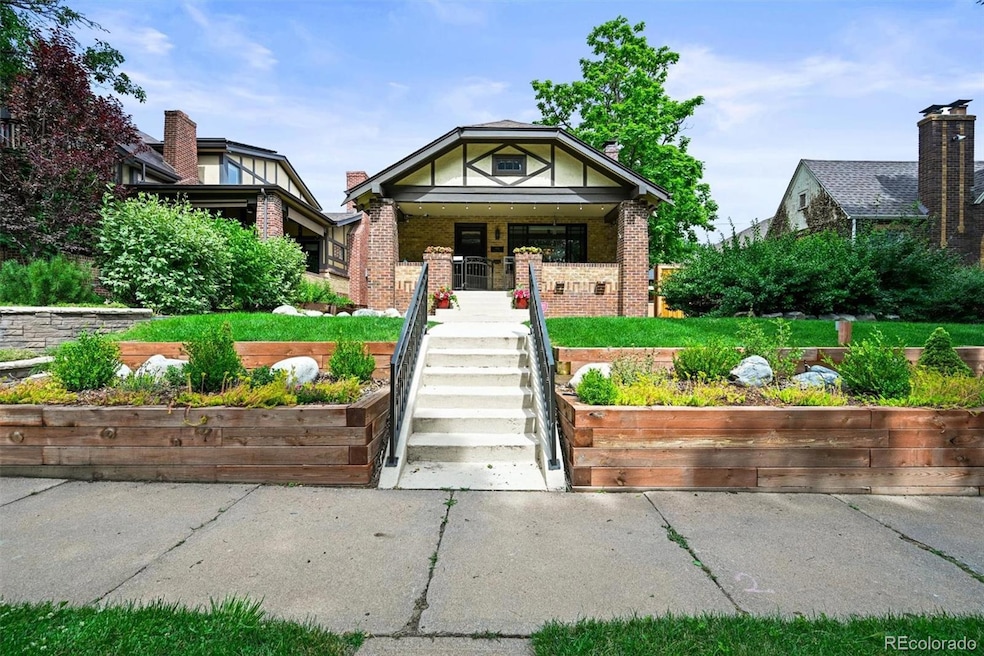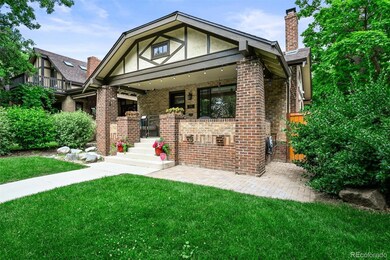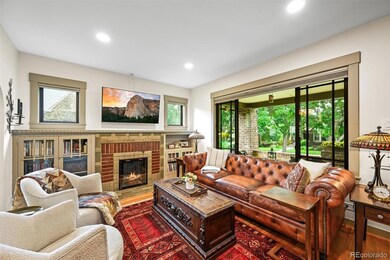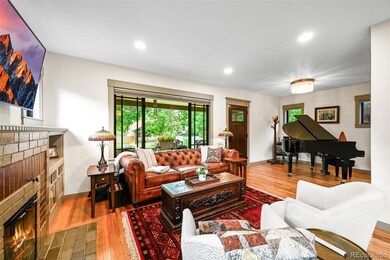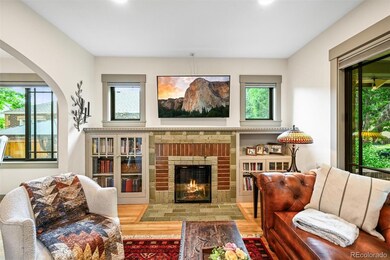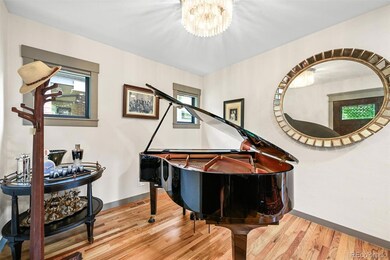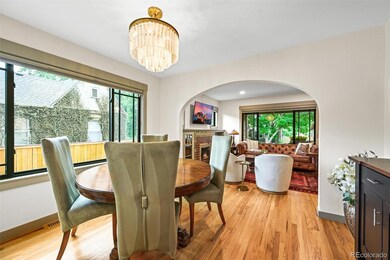1414 S Vine St Denver, CO 80210
Washington Park NeighborhoodEstimated payment $8,737/month
Highlights
- Spa
- No Units Above
- Primary Bedroom Suite
- Steele Elementary School Rated A-
- The property is located in a historic district
- Open Floorplan
About This Home
For the Buyer that wants a move in ready home, with high quality finishes in Wash Park. Welcome to your dream bungalow, where historic charm meets thoughtful, high-end updates. This beautifully maintained 3-bedroom, 3-bath home offers 2,284 square feet of sun-drenched, stylish living space on a picturesque, tree-lined street just blocks from Wash Park. Inside, you'll find rich hardwood floors, and oversized windows that flood the space with natural light. The open-concept layout is ideal for both entertaining and everyday living, centered around a stunning chef-inspired kitchen featuring premium Thermador stainless appliances, Quartzite stone countertops, gorgeous custom cabinetry, and a large island perfect for gathering.
The spacious main-floor primary suite is a true retreat, complete with a spa-like en-suite bath, and direct access to the deck & backyard. Two additional bedrooms offer versatile space for guests, home office, or hobby use. Step outside to a private urban oasis with professional landscaping, a putting green, hot tub, and fully fenced easy care yard — designed for quiet relaxation or lively summer BBQs.
But the real showstopper? The newly constructed, oversized detached garage with alley access — fully finished, heated, with a utility sink and massive attic storage, 430K in upgrades since 2022. New: paint, windows, walk-way, porch gate, front door, flooring, main floor and basement bath and laundry, custom walk-in closet, garage with heater and plumbing, insulation, putting green, faux turf, fencing, Fresh landscaping, and an unbeatable location just minutes from South Gaylord Street, Cherry Creek, and downtown Denver. This one truly has it all — charm, function, lifestyle, and one of the best garages in the neighborhood.
Drone Video And Floorplan Available in Supplements
Listing Agent
RE/MAX Professionals Brokerage Email: lyn@lyndrake.com,303-882-9400 License #308711 Listed on: 07/15/2025

Co-Listing Agent
Belvedere Real Estate Group Brokerage Email: lyn@lyndrake.com,303-882-9400 License #100046938
Home Details
Home Type
- Single Family
Est. Annual Taxes
- $6,654
Year Built
- Built in 1929 | Remodeled
Lot Details
- 6,098 Sq Ft Lot
- No Common Walls
- No Units Located Below
- West Facing Home
- Property is Fully Fenced
- Xeriscape Landscape
- Level Lot
- Front and Back Yard Sprinklers
- Private Yard
- Garden
- Property is zoned U-SU-C
Parking
- 2 Car Garage
- Oversized Parking
- Parking Storage or Cabinetry
- Heated Garage
- Insulated Garage
- Lighted Parking
- Dry Walled Garage
- Epoxy
- Exterior Access Door
Home Design
- Bungalow
- Entry on the 1st floor
- Brick Exterior Construction
- Slab Foundation
- Composition Roof
Interior Spaces
- 1-Story Property
- Open Floorplan
- Vaulted Ceiling
- Ceiling Fan
- Wood Burning Stove
- Wood Burning Fireplace
- Gas Fireplace
- Double Pane Windows
- Window Treatments
- Smart Doorbell
- Family Room with Fireplace
- 2 Fireplaces
- Living Room with Fireplace
- Dining Room
- Utility Room
Kitchen
- Eat-In Kitchen
- Double Self-Cleaning Convection Oven
- Cooktop
- Dishwasher
- Tile Countertops
- Disposal
Flooring
- Wood
- Carpet
- Tile
Bedrooms and Bathrooms
- 3 Bedrooms | 2 Main Level Bedrooms
- Primary Bedroom Suite
- Walk-In Closet
Laundry
- Laundry in unit
- Dryer
- Washer
Finished Basement
- Basement Fills Entire Space Under The House
- Interior Basement Entry
- Sump Pump
- Fireplace in Basement
- 1 Bedroom in Basement
Home Security
- Smart Locks
- Outdoor Smart Camera
- Radon Detector
- Carbon Monoxide Detectors
- Fire and Smoke Detector
Accessible Home Design
- Garage doors are at least 85 inches wide
Eco-Friendly Details
- Energy-Efficient Appliances
- Energy-Efficient Windows
- Energy-Efficient Exposure or Shade
- Energy-Efficient Construction
- Energy-Efficient HVAC
- Energy-Efficient Insulation
- Energy-Efficient Doors
- Energy-Efficient Thermostat
- Smoke Free Home
Outdoor Features
- Spa
- Deck
- Covered Patio or Porch
- Fire Pit
- Exterior Lighting
- Rain Gutters
Location
- Property is near public transit
- The property is located in a historic district
Schools
- Steele Elementary School
- Merrill Middle School
- South High School
Utilities
- Forced Air Heating and Cooling System
- Heating System Uses Natural Gas
- 220 Volts
- 220 Volts in Garage
- 110 Volts
- Natural Gas Connected
- High-Efficiency Water Heater
- High Speed Internet
- Phone Available
- Cable TV Available
Community Details
- No Home Owners Association
- Washington Park Subdivision, Classic Bungalow Floorplan
Listing and Financial Details
- Exclusions: Seller's personal Proeprty
- Assessor Parcel Number 5231-00-023
Map
Home Values in the Area
Average Home Value in this Area
Tax History
| Year | Tax Paid | Tax Assessment Tax Assessment Total Assessment is a certain percentage of the fair market value that is determined by local assessors to be the total taxable value of land and additions on the property. | Land | Improvement |
|---|---|---|---|---|
| 2024 | $6,654 | $84,010 | $53,300 | $30,710 |
| 2023 | $6,510 | $84,010 | $53,300 | $30,710 |
| 2022 | $4,096 | $51,500 | $48,160 | $3,340 |
| 2021 | $3,954 | $52,990 | $49,550 | $3,440 |
| 2020 | $3,875 | $52,230 | $38,290 | $13,940 |
| 2019 | $3,767 | $52,230 | $38,290 | $13,940 |
| 2018 | $3,340 | $43,170 | $31,750 | $11,420 |
| 2017 | $3,330 | $43,170 | $31,750 | $11,420 |
| 2016 | $3,431 | $42,080 | $31,346 | $10,734 |
| 2015 | $3,288 | $42,080 | $31,346 | $10,734 |
| 2014 | $2,458 | $29,590 | $22,567 | $7,023 |
Property History
| Date | Event | Price | List to Sale | Price per Sq Ft |
|---|---|---|---|---|
| 09/27/2025 09/27/25 | Price Changed | $1,560,000 | -3.7% | $683 / Sq Ft |
| 09/20/2025 09/20/25 | Price Changed | $1,620,000 | -3.3% | $709 / Sq Ft |
| 07/15/2025 07/15/25 | For Sale | $1,675,000 | -- | $733 / Sq Ft |
Purchase History
| Date | Type | Sale Price | Title Company |
|---|---|---|---|
| Special Warranty Deed | $1,350,000 | Stewart Title Company | |
| Warranty Deed | $895,000 | Land Title Guarantee Company | |
| Warranty Deed | $465,000 | -- | |
| Warranty Deed | $430,000 | -- | |
| Warranty Deed | $319,000 | Land Title | |
| Warranty Deed | $240,500 | Land Title |
Mortgage History
| Date | Status | Loan Amount | Loan Type |
|---|---|---|---|
| Open | $647,200 | New Conventional | |
| Previous Owner | $671,250 | New Conventional | |
| Previous Owner | $185,000 | Purchase Money Mortgage | |
| Previous Owner | $310,000 | No Value Available | |
| Previous Owner | $300,000 | No Value Available | |
| Previous Owner | $180,000 | Balloon | |
| Closed | $36,450 | No Value Available | |
| Closed | $34,000 | No Value Available |
Source: REcolorado®
MLS Number: 8868270
APN: 5231-00-023
- 1366 S Vine St
- 1466 S Gaylord St
- 1331 S Gaylord St
- 1526 S Gaylord St
- 1280 S Gaylord St
- 1296 S York St
- 1551 S University Blvd
- 1208 S Vine St
- 1476 S Josephine St
- 1253 S High St
- 1272 S University Blvd
- 1221 S High St
- 1275 S Columbine St
- 1518 S Columbine St
- 1184 S Williams St
- 1601 S Columbine St
- 1500 S Elizabeth St
- 1850 & 1854 S Williams St Unit 10 & 11
- 1364 S Lafayette St
- 1712 S Gilpin St
- 1881 Buchtel Blvd
- 1615 S Franklin St
- 1131 S Elizabeth St
- 2225 Buchtel Blvd Unit 211
- 2225 Buchtel Blvd Unit 208
- 1356 S Milwaukee St
- 1833 E Jewell Ave
- 1920 S University Blvd
- 1800 S Marion St
- 1910 S Josephine St
- 874 S Gilpin St
- 2545 E Kentucky Ave
- 2390 E Asbury Ave
- 1970-1998 S Columbine St
- 2535-2545 E Asbury Ave
- 1094 S Ogden St
- 750 S Gaylord St
- 1955 S Marion St
- 2049 S Columbine St
- 2373 E Evans Ave
